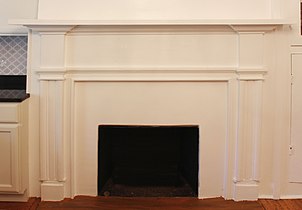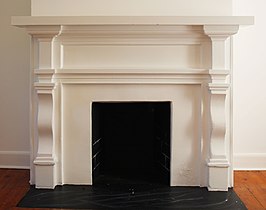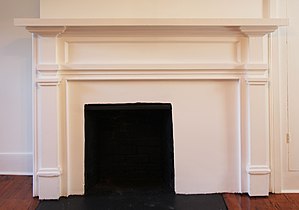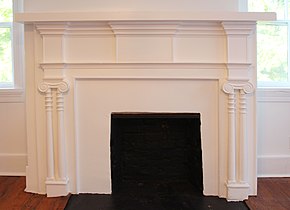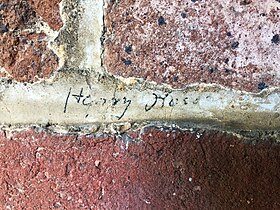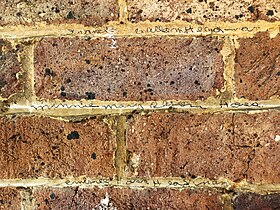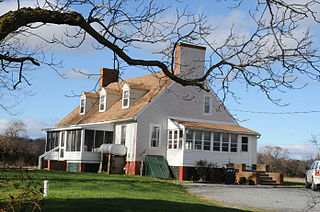
Bachelor's Hope is a historic house in Centreville, Maryland. Built between 1798 and 1815, it was added to the National Register of Historic Places in 1984.

The Thomas R. McGuire House, located at 114 Rice Street in the Capitol View Historic District of Little Rock, Arkansas, is a unique interpretation of the Colonial Revival style of architecture. Built by Thomas R. McGuire, a master machinist with the Iron Mountain and Southern Railroad, it is the finest example of the architectural style in the turn-of-the-century neighborhood. It is rendered from hand-crafted or locally manufactured materials and serves as a triumph in concrete block construction. Significant for both its architecture and engineering, the property was placed on the National Register of Historic Places on December 19, 1991.

The J. Leonard Lackman House is located on Imperial Avenue in Cohoes, New York, United States. Lackman was a local gunsmith and locksmith. His descendants still own and reside in the house as of 2009.

Mayhurst is an 1859 Italianate mansion in Orange, Virginia. It was built by the Willis family relatives of President James Madison as the plantation house for an estate comprising 2,500 acres (10 km2) of fields, pastures and forest. It was a scene of action in the Civil War. It is currently operated as an Inn.

Maple Lawn, also known as the Walter Vail House, is a residence in Balmville, New York, United States built in the Gothic Revival architectural style's Picturesque mode. It was designed by Frederick Clarke Withers, following principles of his late mentor, Andrew Jackson Downing, and commissioned by a wealthy local family in 1859.
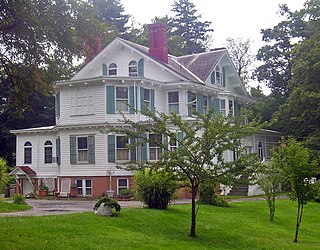
The Isaac Roosevelt House is located on Riverview Circle in Hyde Park, New York, United States. It was the main house of Isaac Roosevelt's Rosedale estate on the Hudson River. His grandson, future United States president Franklin Roosevelt, spent a lot of time there as a child when it was the home of his uncle John.

The John Hendricks House and Dutch Barn is located along Old Post Road in Staatsburg, New York. It is a late-18th-century stone house that once served as an inn along the Albany Post Road.

Cohasset is a house in northeastern Hampton County, South Carolina about 5 mi (8 km) north of Hampton, South Carolina near the unincorporated community of Crocketville. It was built about 1873. It is north of U.S. Route 601. It was named to the National Register of Historic Places on July 24, 1986.

The Keeney House is located on Main Street in Le Roy, New York, United States. It is a two-story wood frame house dating to the mid-19th century. Inside it has elaborately detailed interiors. It is surrounded by a landscaped front and back yard.
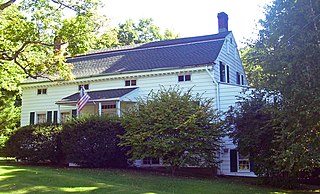
The Stephen Miller House, also known as the Van Wyck-Miller House, is located along the NY 23 state highway in Claverack, New York, United States. It is a wooden farmhouse dating from the late 18th century.

The Dr. Abram Jordan House is located along the NY 23 state highway in Claverack-Red Mills, New York, United States. It is a brick Federal style house, with some Greek Revival decorative touches, built in the 1820s as a wedding present from a local landowner to his daughter and son-in-law.

The H.R. Stevens House is located on Congers Road in the New City section of the Town of Clarkstown, New York, United States. It is a stone house dating to the late 18th century. In the early 19th century it was expanded with some wood frame upper stories added later. The interior was also renovated over the course of the century.

The Thomas N. Wheeler Farm is located on Indian Lake Road in the Town of North East, New York, United States, south of the village of Millerton. It is a frame house built at the beginning of the 19th century in the Federal style.
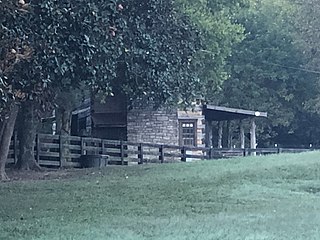
Old Town, also known as the Thomas Brown House, is a house in Franklin, Tennessee, United States, at the Old Town Archeological Site that was built by Thomas Brown starting in 1846. It is a two-story frame structure built on an "I-House" plan, an example of vernacular architecture showing Greek Revival influences. The Thomas Brown House is among the best two-story vernacular I-house examples in the county.

The North Grove Street Historic District is located along the north end of that street in Tarrytown, New York, United States. It consists of five mid-19th century residences, on both sides of the street, and a carriage barn. In 1979 it was listed on the National Register of Historic Places.

The Jonesborough Historic District is a historic district in Jonesborough, Tennessee, that was listed on the National Register of Historic Places as Jonesboro Historic District in 1969.

The William B. McCallum House, built in 1887, is an Italianate Style house contains many of the basic elements of Italianate design, including brick masonry, deep eves, thick cornice features of wood and protruding flattened arch brick window lintels and a two-story bay window.

Cherry Grove Plantation is a historic plantation in Natchez, Mississippi.
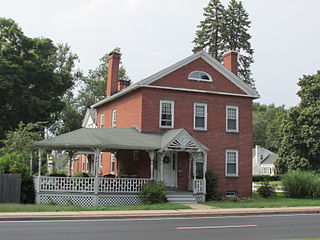
The Ira Loomis Jr. House is a historic house at 1053 Windsor Avenue in Windsor, Connecticut. Built in 1833, it is a good local example of transitional Federal-Greek Revival architecture executed in brick. It was listed on the National Register of Historic Places in 1988.

The Elijah Mills House is a United States historic house at 45 Deerfield Road in Windsor, Connecticut. Built in 1822, it is a well-preserved local example of a Federal period brick house. It was listed on the National Register of Historic Places in 1985.



