Westphalia is a small unincorporated community in Falls County, Texas, United States located 35 mi (56 km) south of Waco on State Highway 320. Westphalia has a strong German and Catholic background. The Church of the Visitation was, until recently, the largest wooden church west of the Mississippi River. Westphalia is mainly noted for its historic church and convents, but also for its meat market and for its annual church picnic, which is one of the largest in the area. Westphalia is also known for the Westphalia Waltz.
The Daniel Sheffer Farm is a historic home and farm complex located at Middletown, Frederick County, Maryland, United States. It is dominated by the two story brick main house, which was constructed between 1840 and 1850. Outbuildings include a stone spring house, a large wood-frame barn, constructed about 1900, and several wood-frame outbuildings including a corncrib, a wagon shed, three frame wood sheds, two tractor sheds, and a chicken house. A concrete block milk house and terra cotta silo were added to the complex in the 1930s. In September 1862, the property served as a temporary hospital for wounded soldiers during the Battle of South Mountain in the American Civil War.

The George Markell Farmstead, also known as Arcadian Dairy Farm and the Thomas Property, is a historic home and farm complex located at Frederick, Frederick County, Maryland, United States. It consists of brick house built about 1865, a brick smokehouse, a bake oven, two stone domestic outbuildings, an ice house, a springhouse, a frame stable, a frame chicken house, a mid-20th century guest house, and various sheds and outbuildings. Nearby is a large gambrel-roofed concrete block barn. The main house has combined Greek Revival and Italianate stylistic influences. The once large Markell dairy farm, with its lane to the Ballenger Creek ford of the Monocacy River, served as the primary approach route to the battlefield by Confederate troops during the July 9, 1864 Battle of Monocacy during the American Civil War.
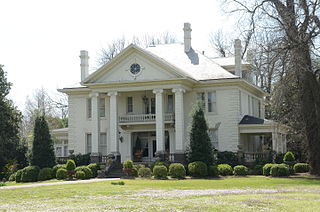
The Dortch Plantation, also known as the William P. Dortch House or the Marlsgate Plantation, is an historic house near Scott, Arkansas. Dortch House is the only plantation home in Arkansas that is fully furnished in the antebellum period style and available for tours and private events.
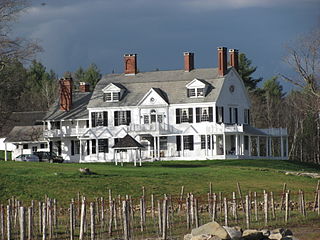
Brook Farm is a historic country estate farm at 4203 Twenty Mile Stream Road in Cavendish, Vermont. It includes one of the state's grandest Colonial Revival mansion houses, and surviving outbuildings of a model farm of the turn of the 20th century. It was listed on the National Register of Historic Places in 1993. The property is now home to the Brook Farm Vineyard.

Sewickley Manor, also known as the Pollins Farmstead, is a historic home and farm located in Mount Pleasant Township, Westmoreland County, Pennsylvania. The house was built about 1852, and is a two-story, brick dwelling with a two-story frame addition in the Greek Revival style. The farmstead includes the following contributing outbuildings: Smoke house, spring house, chicken coop, machinery shed, wagon shed, outbuilding, pig pen, barn (1849), tenant house, and sheep shed.

The Perry and Agnes Wadsworth Fitzgerald House, at 1160 East Pioneer Road in Draper, Utah, United States, was built in 1870 as the home for Perry Fitzgerald's third polygamous wife Agnes, who had 13 children. It was listed on the National Register of Historic Places in 2004.

The Anderson–Clark Farmstead, located at 378 W. Clark St. in Grantsville, Utah, also known as the J. Reuben Clark Farm, was listed on the National Register of Historic Places in 2006. The listing included 13 contributing buildings on 3.2 acres (1.3 ha).

Glendale Farm is a historic home and farm located near Berryville, Clarke County, Virginia. The main house was built about 1847, and is a two-story, five bay, double-pile, brick dwelling. The interior features most of its original provincial Greek Revival woodwork. Also on the property are the contributing one-story, two-unit kitchen/laundry/slave quarters outbuilding; Appalachian double-crib log barn; corn crib, granary, and hog shed.

William Scott Farmstead, also known as the Roberts House and Ennis Pond House, is a historic home located near Windsor, Isle of Wight County, Virginia. The house was built about 1775, and is a two-story, five bay, gable roofed brick dwelling. It has a rear frame addition dated to the mid- to late-19th century. The front facade features a pedimented one bay porch supported by Doric order columns. The interior retains much of its early Federal interior woodwork. Also on the property are the contributing servants' quarters, smokehouse, barn, and corn crib.
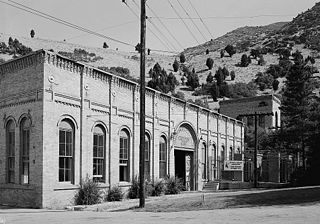
The Granite Hydroelectric Power Station was built in 1896–1897 at the mouth of Big Cottonwood Canyon, about 6 miles (9.7 km) southeast of Salt Lake City, Utah, United States(in what is now eastern Cottonwood Heights. The plant comprises the powerhouse, transformer house, a wooden conduit, penstocks, and a small dam. Like the Stairs Station upstream, it represents an intact high-head generating plant from the late 19th century.

The Locust Grove/R.E. Luttrell Farmstead is a historic farmstead at 24 Bunree Lane in Amissville, Virginia. The main house of the 19-acre (7.7 ha) farm is an I-house plan timber frame structure built c. 1815. It was extended in the 19th century with a two-story addition to the side, and again in 1960 with a modern two story addition to the rear. The core of the house has retained much of its interior decoration and woodwork. The farmstead includes a number of outbuildings, including a tenant house dating to the turn of the 20th century, and c. 1920 stallion barn, chicken house, and meat house. A c. 1830s barn collapsed due to a heavy snow load in 2011. The original owner of the farmstead is not known; its longest tenure of ownership was by the interrelated Corbin, Bywaters, Nelson, Luttrell, and Amiss families.
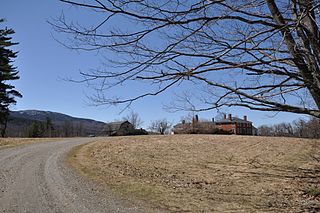
The Eli Morse Farm is a historic farm on Lake Road in Dublin, New Hampshire. It is one of the earliest settlements in the town, settled by Eli Morse in 1764, and has been in the hands of just two families. Its transformation to summer resort use was one of the first in the Dublin Pond area. The farm was listed on the National Register of Historic Places in 1983.

The Gen. Mason J. Young House, also known as the William Boyd House, is a historic house and connected farm complex at 4 Young Road in Londonderry, New Hampshire. With a building history dating to 1802, it is a well-preserved example of a New England connected farmstead. The house was listed on the National Register of Historic Places in 1986.

Manship Farmstead is a historic farmstead and national historic district located near Tatum, Marlboro County, South Carolina. The district encompasses seven contributing buildings, one contributing site, and one contributing object in an early 20th century agricultural complex. They consist of the main house (1906), outbuildings, a farm bell, the Manship family cemetery, and associated historic rural landscape.
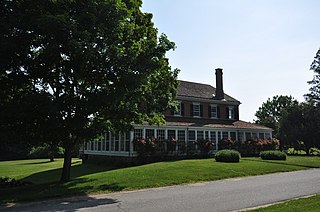
The Eastman Hill Rural Historic District is a historic district encompassing a rural landscape consisting of three 19th-century farmsteads near the village of Center Lovell, Maine. It covers 251 acres (102 ha) of the upper elevations of Eastman Hill, and is bisected by Eastman Hill Road. The area has been associated with the Eastman family since the early 19th century, and was one of the largest working farms in Lovell. Although the three properties were treated separately for some time, they were reunited in the early 20th century by Robert Eastman, a descendant of Phineas Eastman, the area's first settler. The district was listed on the National Register of Historic Places in 1993.
Moody Farm is a historic farmstead at Lawry Road and Maine State Route 173 in Searsmont, Maine. The farmhouse was built about 1820 by Joseph Moody, one of the first settlers of the area after Maine gained statehood in 1820, and its barn is a mid-19th century double English barn. The property was listed on the National Register of Historic Places in 2002.

The Asa May House is a historic farmstead on Blood Brook Road in West Fairlee, Vermont. Developed in the late 18th century, the c.1800 house is a rare statewide example of Federal period architecture, built for West Fairlee's first town clerk. The farmstead property, including a barn, sheds, and period landscape elements, was listed on the National Register of Historic Places in 1993.

The Allenwood Farm is a historic farm property on United States Route 2 in Plainfield, Vermont. Developed in 1827 by Allen Martin, the son of an early settler, it is a well-preserved example of a transitional Federal-Greek Revival detached farmstead. It was listed on the National Register of Historic Places in 1983.

Griffith–McCune Farmstead Historic District, also known as Rockford Farm, is a historic home and farm and national historic district located near Eolia, Pike County, Missouri. The district encompasses seven contributing buildings on a farm developed in the late-19th and early-20th centuries. They are the brick I-house and brick smokehouse ; four frame outbuildings ; and an octagonal barn with center silo.






















