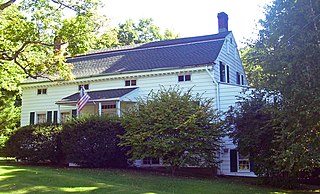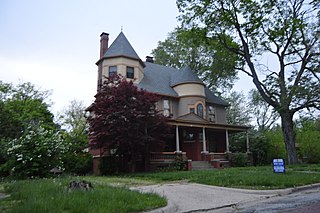
The Joseph F. Glidden House is located in the United States in the DeKalb County, Illinois city of DeKalb. It was the home to the famed inventor of barbed wire Joseph Glidden. The barn, still located on the property near several commercial buildings, is said to be where Glidden perfected his improved version of barbed wire which would eventually transform him into a successful entrepreneur. The Glidden House was added to the National Register of Historic Places in 1973. The home was designed by another barbed wire patent holder in DeKalb, Jacob Haish.

The George H. Miller House is a historic house located at 405 W. Market St. in Bloomington, Illinois. Prominent local architect George H. Miller built the house in 1890 for himself and his family. Miller designed many new buildings in downtown Bloomington after a 1900 fire destroyed much of the area; he also served as Superintendent of U.S. Buildings and designed many federal buildings in the Midwest. Miller's house is an eclectic variation on the Queen Anne design. The house features a hexagonal tower on its southeast corner and a conical dormer projecting from the front of the multi-component roof. The front entrance is arched and flanked by columns; small recessed porches are located above the entrance and on the east side of the house. The house has several stained glass windows, including a window with Miller's name at the front entrance and a large circular window on the west side.

The Lena Water Tower is a water tower located in the village of Lena, Illinois, United States. It was built in 1896 following two decades of problems with structure fires in the village. The current water tower is the result of a second attempt after the first structure proved to be unstable. The tower stands 122.5 feet (37.3 m) tall and is built of limestone and red brick. The current stainless steel water tank holds 50,000 gallons and replaced the original wooden tank in 1984. The site has two other structures, an old power plant building and a 100,000 US gallon reservoir. The Lena Electric Plant Building was constructed in 1905 and the reservoir completed in 1907. The Lena Water Tower was listed on the U.S. National Register of Historic Places in 1997; the reservoir was included as a contributing property to the listing.

The Benjamin Stephenson House is a Federal style home built in 1820 in the city of Edwardsville, Illinois, United States. The house was constructed by prominent Edwardsville citizen and Illinois politician Benjamin Stephenson. He died shortly after the home's completion and the home had 15 subsequent owners, some of whom made major alterations to the original structure. In 1845 the addition of an ell altered the appearance of the house. The last two owners were the Sigma Phi Epsilon fraternity and the current owner, the city of Edwardsville.

The Union House, also known as the John Bower House, is a small, mostly Gothic Revival house in downtown Orangeville, Illinois, United States. The house, the first brick home in Orangeville, was built in 1849 by village founder John Bower. It was purchased by Samuel Hutchins in 1885 and it remained in the Hutchins family until 1951. The house blends elements of Greek and Gothic Revival architecture and is the only example of Gothic Revival found in the village of Orangeville. The house was added to the U.S. National Register of Historic Places in 2000.

The Elihu Benjamin Washburne House, also known as the Washburne-Sheehan House, is a 1+1⁄2-story Greek Revival house located at 908 Third Street in Galena, Illinois. Constructed in 1844–45, the building was built for and owned by Elihu Benjamin Washburne, a prominent Galena lawyer who served in Congress during the American Civil War, and as Secretary of State and Minister to France under President Ulysses S. Grant, another famous Galenian. The Washburne House was added to the U.S. National Register of Historic Places in 1973.

The Old Stone Hotel, also known as the Warren Community Building or Warren House Hotel, was constructed in 1851 as a stagecoach station. It was located closely to the crossing of two stagecoach routes near the Illinois-Wisconsin border in the village of Warren, Illinois, United States. The building was added to the U.S. National Register of Historic Places in 1975.

Millville is a defunct settlement in Jo Daviess County, Illinois, United States, located within the boundaries of Apple River Canyon State Park. Founded in 1835 and platted in 1846, the community was washed away completely by a flood in 1892. No visible remnants of its structures remain today. The site of Millville was added to the U.S. National Register of Historic Places as the Millville Town Site in 2003.

The Galena Historic District is a historic district located in the city of Galena, Illinois, United States. The historic district encompasses 85 percent of the city of Galena and includes more than 800 properties. The downtown area consists of three successive tiers made up of Main, Bench and Prospect Streets. Within the boundaries of the district are such notable homes as the Ulysses S. Grant Home and the Elihu B. Washburne House. The Galena Historic District was added to the U.S. National Register of Historic Places in 1969.

The Col. James Graham House is a historic log cabin located on West Virginia Route 3 in Lowell, West Virginia. It was built in 1770 as a home for Col. James Graham, the first settler of Lowell, and his family. It was later the site of an Indian attack on the Graham family in 1777. The house was added to the National Register of Historic Places on March 16, 1976. The Graham House is the oldest multi-story log cabin in West Virginia. It is currently operating as a museum.

The Stephen Miller House, also known as the Van Wyck-Miller House, is located along the NY 23 state highway in Claverack, New York, United States. It is a wooden farmhouse dating from the late 18th century.

The McAuley School District No. 27 is a schoolhouse in Winfield Township, DuPage County, Illinois, 1.25 miles (2.01 km) west from West Chicago, Illinois. By the time the schoolhouse was added to the National Register of Historic Places in 1982, District 27 was the last fully functioning one-room school district in Illinois. The final schoolhouse was built in 1913 on a school lot used since the 1850s; it closed in 1991 and the school district annexed into West Chicago Elementary School District 33 in 1992.

The Sarah Martin House is a historic home located at 310 E. Broadway in Monmouth, Illinois. Constructed from 1875 to 1878, the Italian Villa style house was the home of Monmouth socialite Sarah Martin. It was added to the National Register of Historic Places on October 9, 1980.

The Henry Strongman House is a historic house at 1443 Peterborough Road in Dublin, New Hampshire. Built about 1770 by Dublin's first permanent white settler, it is a well-preserved example of a rural Cape style farmhouse. The house was listed on the National Register of Historic Places in 1983.

The Louis Jehle House is a historic house located at 511 E. Fifth St. in Pana, Illinois. The house was built in 1895 for local businessman Louis Jehle. Prominent Bloomington architect George H. Miller designed the Queen Anne house; it is Miller's only design in Pana. A round tower with a Palladian window rises above the house's front entrance, which is located in a full-length porch. A second, octagonal tower extends above the roof line on the east side of the house. The second story and both towers are sided with patterned shingles. The house has a multi-component roof with a main gabled section and a cross gable in the back.

The Dempsey Wood House is a historic home located near Kinston, North Carolina, United States. Built in the mid-19th century, the house exemplifies the transition from Greek Revival to Victorian architecture. Interesting architectural details of the home include the two-story porch and eight fireplaces. The Dempsey Wood House was added to the National Register of Historic Places (NRHP) in 1971.

The Charles Franks House is a historic house located at 34431 U.S. Route 52 east of Lanark, Illinois. The house was built circa 1950 by Charles Franks, a prominent settler and local landowner. The site of the house had previously been home to Isaac Chambers' tavern and stagecoach stop on the Galena Road; the tavern also became a shelter for troops and a target for warring Native Americans in the Black Hawk War. The house's design is a vernacular implementation of the Federal style, which was prevalent in the United States earlier in the 19th century but had faded from popularity by 1850. While the house features the style's typical hipped roof and jack arch lintels above the windows, it is smaller than most Federal houses and is missing characteristic decorations such as a fanlight above the front door.

The Henry H. Page House is a historic house located at 221 North Union Street in Vermont, Illinois. Horse breeder Henry H. Page had the house built for his family in 1912–13. The house's design reflects a contemporary trend which architectural historian Alan Gowans described as Picturesque Eclectic; while its form distinctly fits a recognizable style, in its case the American Foursquare, its ornamentation borrows from multiple different styles. The large front gable dormer, which includes a horseshoe arch opening and decorated spandrels, is a Queen Anne feature. The cornice features both bracketing and stickwork, decorative elements of the Italianate and Stick styles respectively. The brick piers supporting the front porch come from the American Craftsman style, while the leaded windows are Classical Revival elements.
The Community Baptist Church and Parsonage are a historic church property at 2 and 10 Mountain Road in the center of Montgomery, Vermont. The church, built in 1866, is a prominently placed example of Greek Revival architecture, while the adjacent parsonage house is a well-preserved example of the Colonial Revival. The church was for many years a center of social activities in the town, prior to its closure in 2011. It was listed on the National Register of Historic Places in 2015.

The Henry I. Paddock House is a historic house at 346 Sheridan Road in Winthrop Harbor, Illinois. Built in 1860 by Henry I. Paddock, the house is the oldest in Winthrop Harbor. The house was designed in the Italianate style, a popular choice in the 1850s and 1860s. Its design includes a front-facing gable and tall, thin windows topped with arches, both typical Italianate elements; it originally included two Italianate porches as well. The house was remodeled in 1884 to add Queen Anne elements, including a bay window with wood detailing and stained glass transoms above the doors.





















