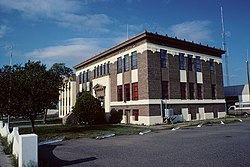
The Ogle County Courthouse is a National Register of Historic Places listing in the Ogle County, Illinois, county seat of Oregon. The building stands on a public square in the city's downtown commercial district. The current structure was completed in 1891 and was preceded by two other buildings, one of which was destroyed by a group of outlaws. Following the destruction of the courthouse, the county was without a judicial building for a period during the 1840s. The Ogle County Courthouse was designed by Chicago architect George O. Garnsey in the Romanesque Revival style of architecture. The ridged roof is dominated by its wooden cupola which stands out at a distance.
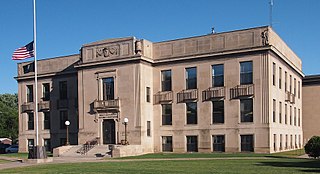
The Mille Lacs County Courthouse, located at 635 2nd Street Southeast in Milaca, Mille Lacs County in the U.S. state of Minnesota was built in 1923. It was designed by Minneapolis architects Croft & Boerner. The facade consists of Bedford limestone over reinforced concrete. A two-story entrance pavilion is topped with concrete "turnings" on the corners and a carved swag and wreath in the center. The windows are adorned with small balustraded balconies. The interior is finished with terrazzo floors and a Wright-inspired leaded glass skylight over the octagonal atrium. Marble steps rise from the front door to the first level and continue to the second floor. Red wood woodwork is used throughout the building. In 1978 the building was renovated by Johnson and Forberg Associates of Minneapolis.

The Colfax County Courthouse in Springer, New Mexico, is a building on the National Register of Historic Places that was used as a seat of county government for Colfax County, New Mexico from 1881 until 1897. The building is located at 614 Maxwell Avenue, Springer, NM 87747, and today it houses a museum devoted to the Santa Fe Trail. The building was placed on the National Register in 1987.

The Coshocton County Courthouse, designed in Second Empire style, is a historic courthouse building located at 349 Main Street in Coshocton, Ohio. It was added to the National Register of Historic Places on 1973-05-22.

The Old Appomattox Court House is a former county courthouse within the Appomattox Court House National Historical Park. In the 1800s this structure gave the surrounding village the name Appomattox Court House. Built in 1846, the structure served as the courthouse for Appomattox County, Virginia. Confederate General Robert E. Lee surrendered his army nearby in 1865, during the closing stages of the American Civil War, but the courthouse was closed that day and was not used in the proceedings. The village where the old courthouse was located had entered a state of decline in the 1850s after being bypassed by a railroad, and when the courthouse burned down in 1892, the county government was moved to Appomattox, Virginia.

The Santiago E. Campos United States Courthouse is a historic courthouse building located at Santa Fe in Santa Fe County, New Mexico. Formerly designated simply as the United States Courthouse, it was renamed for the late District Judge Santiago E. Campos in 2004.

The William O. Douglas Federal Building is a historic post office, courthouse, and federal office building located at Yakima in Yakima County, Washington. It is a courthouse for the United States District Court for the Eastern District of Washington. Renamed in 1978, it was previously known as U.S. Post Office and Courthouse, and is listed under that name in the National Register of Historic Places.
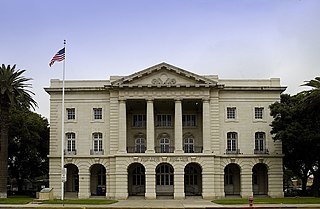
The U.S. Post Office and Courthouse is a historic government building located in Laredo in Webb County, Texas. It previously served as a custom house and a courthouse for the United States District Court for the Southern District of Texas. It continues to serve as a post office.

Cortland County Courthouse is a historic courthouse located at Cortland in Cortland County, New York. It was built in 1924 and is a three-story building in the shape of a Latin cross built of Indiana limestone. It is located within a three-acre park. It features a distinctive cupola and corresponding rotunda, which rests on an octagonal base, above which are 24 Corinthian columns. It was designed by James Riely Gordon in the Beaux Arts style.

The New London County Courthouse is a historic courthouse located at 70 Huntington Street at the top of State Street in New London, Connecticut. It was built in 1784–86, and its design is attributed to Isaac Fitch. It is the oldest courthouse in Connecticut according to a plaque on the building, and the State of Connecticut Superior Court sits there. It was added to the National Register of Historic Places in 1970.

The Muscatine County Courthouse in Muscatine, Iowa, United States, was built in 1909. It was listed on the National Register of Historic Places in 1981 as a part of the County Courthouses in Iowa Thematic Resource. The courthouse is the third building the county has used for court functions and county administration.

The Mahaska County Courthouse located in Oskaloosa, Iowa, United States, was built in 1886. It was individually listed on the National Register of Historic Places in 1981 as a part of the County Courthouses in Iowa Thematic Resource. In 1986 it was included as a contributing property in the Oskaloosa City Square Commercial Historic District. The courthouse is the second building the county has used for court functions and county administration.

The Davis County Courthouse in Bloomfield, Iowa, United States was built in 1877. It was individually listed on the National Register of Historic Places in 1974. Two years later it was listed as a contributing property in the Bloomfield Square historic district. The courthouse is the second building to house court functions and county administration.

The Osceola County Courthouse in Sibley, Iowa, United States, was built in 1902. It was listed on the National Register of Historic Places in 1981 as a part of the County Courthouses in Iowa Thematic Resource. The courthouse is the second building the county has used for court functions and county administration.

The Hardin County Courthouse, located in Eldora, Iowa, United States, was built in 1892. The courthouse is the third building to house court functions and county administration. It was individually listed on the National Register of Historic Places in 1981. In 2010 it was included as a contributing property in the Eldora Downtown Historic District.

The Harrison County Courthouse, located in Logan, Iowa, United States, was built in 1911. It was listed on the National Register of Historic Places in 1981 as a part of the County Courthouses in Iowa Thematic Resource. The courthouse is the fifth building the county has used for court functions and county administration.

The Cheshire County Courthouse, located at 12 Court Street in Keene, New Hampshire, is the center of government of Cheshire County, New Hampshire. Completed in 1859 to a design by Gridley James Fox Bryant, it is believed to be the oldest courthouse in regular use in the state. It was added to the National Register of Historic Places on December 13, 1978.

The Arkansas County Courthouse for the Southern District is located at Courthouse Square in the center of De Witt, Arkansas, the seat for the southern county of Arkansas County. It is a three-story brick building with Art Deco styling, designed by Little Rock architect H. Ray Burks and built in 1931. It is one of the finest examples of Art Deco architecture in the state. It is built in the shape of an H, with vault additions made in 1971 the only asymmetrical element. Its main entry is a simple double-leaf entry with transom window, topped by a concrete panel with floral design. This is topped by a pair of large windows, with a concrete panel with signage and clock above and a raised parapet at the top.
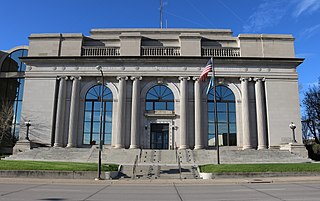
The Pennington County Courthouse, located at 315 St. Joseph Street in Rapid City, is the county courthouse serving Pennington County, South Dakota. The courthouse has functioned as the seat of Pennington County government since it was built in 1922. Architecture firm W. E. Hulse & Company of Hutchinson, Kansas designed the building in the Beaux-Arts style. The three-story building is built from Indiana limestone and has terra cotta trim. The two-story front entrance is divided into sections by four pairs of Ionic columns; three large arched windows decorated with muntin and topped by keystones decorate the three main sections. The entrance, located at what would be the bottom of the middle window, features iron grilles on its windows and transom and is topped by a cartouche. A frieze with ornamental medallions and a dentillated cornice surround the building above its second story.
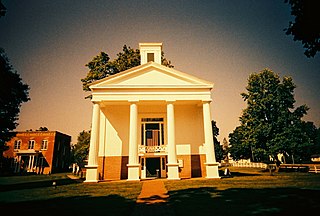
The Berrien Springs Courthouse is a former government building located at the corner of Union and Cass Streets in Berrien Springs, Michigan. It was listed on the National Register of Historic Places in 1970. It is the oldest courthouse in Michigan and today is part of the History Center at Courthouse Square and is operated by the Berrien County Historical Association.
