Hunziker House refers to several historic houses in the United States; including Julius Hunziker House, Marge Hunziker House and O. F. Hunziker House. Hunziker House also refers to the "Casa Hunziker" found in Switzerland.
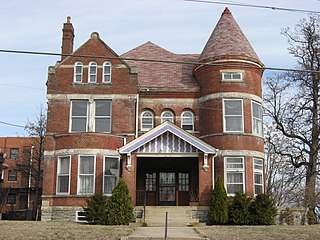
The C.H. Burroughs House is a historic former house in Cincinnati, Ohio, United States. Constructed at the end of the nineteenth century by one of the city's most prominent architects, the house has been converted into a social club, but it retains enough of its integrity to qualify for designation as a historic site.

The Luethstrom–Hurin House is a historic residence in the city of Wyoming, Ohio, United States. Erected in the 1860s and profoundly modified before 1875, it was the home of two prominent businessmen in the local grain and flour industry, and it has been designated a historic site because of its architecture.
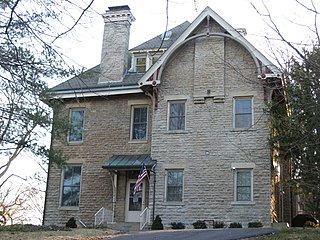
Twin Oaks, also known as the "Robert Reily House", is a historically significant residence in the city of Wyoming, located near Cincinnati in the southwestern corner of the U.S. state of Ohio. Constructed in the middle of the nineteenth century, it was the home of Robert Reily, one of the leading citizens of early Wyoming. Its heavy stone architecture features a mix of two important architectural styles of the period, and it has been named a historic site.

The Anderson–Shaffer House is a historic residence in the city of Hamilton, Ohio, United States. Constructed in the middle of the nineteenth century, it was home to a succession of owners in its early years, and it has been named a historic site.

The Benninghofen House is a historic residence in Hamilton, Ohio, United States. Constructed in the 1860s, this house has been named a historic site for its high-quality architecture. Once the home of prominent Hamilton residents, it has been converted into a museum.

The Henry P. Deuscher House is a historic farmhouse in the countryside of the southwestern part of the U.S. state of Ohio. Located near the city of Trenton, it was originally home to one of the area's leading farmers, and it has been named a historic site.

The Demas Adams House is a historic residence in the Columbus-area city of Worthington, Ohio, United States. Constructed for a second-generation settler, it retains an extensive degree of its original 1810s architecture, and it has been named a historic site.

The Joseph Kirkwood House is a historic house in the village of Bridgeport, Ohio, United States. Originally home to one of the area's oldest families, it was built in the middle of the nineteenth century in a mix of architectural styles. Named a historic site in the 1980s, it has been converted into a health care facility.

The William C. Mooney House, also known as the Mooney Mansion, is located at 122 North Paul Street in Woodsfield, Ohio. The house was placed on the National Register on 1982/03/15.
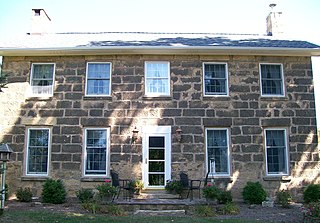
The Samuel Harper Stone House is a historic residence in rural Guernsey County, Ohio, United States. A traditional building constructed in the 1840s by a well-known local builder, it has been named a historic site.
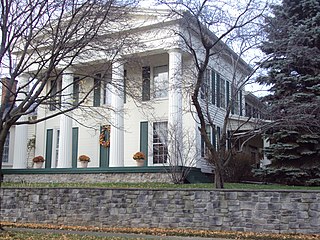
The Rudolph Nims House is a private residence located at 206 West Noble Street in the city of Monroe in Monroe County, Michigan. It was listed as a Michigan Historic Site on October 29, 1971 and added to the National Register of Historic Places on October 18, 1972.
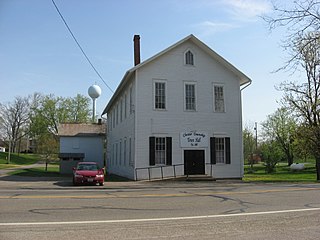
The Chester Town Hall is a historic governmental building and community meeting place in the village of Chesterville, Ohio, United States. Built in the 1860s by the village and a fraternal society, it has served as home for both entities throughout its history, as well as providing space for Chester Township officials and community gatherings. Along with numerous other buildings in the village, it has been named a historic site.
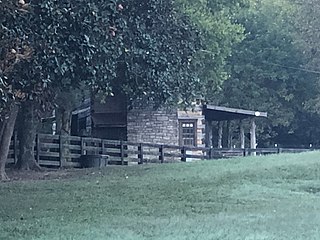
Old Town, also known as the Thomas Brown House, is a house in Franklin, Tennessee, United States, at the Old Town Archeological Site that was built by Thomas Brown starting in 1846. It is a two-story frame structure built on an "I-House" plan, an example of vernacular architecture showing Greek Revival influences. The Thomas Brown House is among the best two-story vernacular I-house examples in the county.

The Captain Benjamin Williams House, also known as deKoven House or DeKoven Community Center, is a historic house at 27 Washington Street in Middletown, Connecticut. Built in the late 18th century, it is a particularly fine example of late Georgian architecture, and was listed on the National Register of Historic Places in 1978. It is now owned and operated by the Rockfall Foundation and operated as a community center.

The Jonesborough Historic District is a historic district in Jonesborough, Tennessee, that was listed on the National Register of Historic Places as Jonesboro Historic District in 1969.
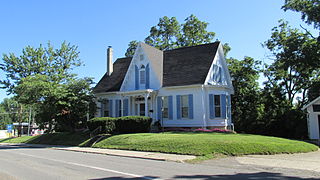
The Robinson-Pavey House is a historic residence in western Washington Court House, Ohio, United States. Named for its two prominent earliest residents, the house has been named a historic site.

The Rombach Place is a historic house in the city of Wilmington, Ohio, United States. Built in the first third of the nineteenth century, it was home to a family that produced two prominent national politicians. No longer used as a residence, the house is now a museum, and it has been named a historic site.

The Patrick Hull House is a historic residence in rural Carroll County, Ohio, United States, near the community of Oneida. Constructed in the 1830s for a leading resident of the area, it has been named a historic site.
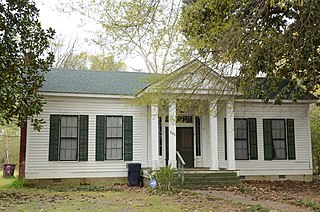
The Marston House is a historic house at 429 Main Street in Clarendon, Arkansas. It is a single-story wood frame structure, five bays wide, with a side gable roof and a projecting gabled portico sheltering the center entrance. The portico is supported by paired columns, and the entrance is flanked by sidelight windows and topped by a transom. Built in 1870, this is one of Clarendon's oldest surviving houses, and a fine local example of Greek Revival architecture.






















