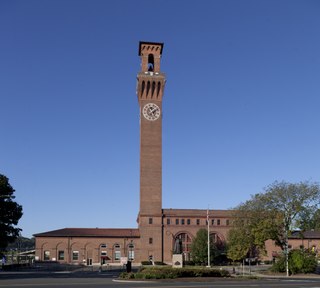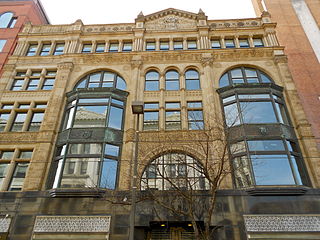
The Key System was a privately owned company that provided mass transit in the cities of Oakland, Berkeley, Alameda, Emeryville, Piedmont, San Leandro, Richmond, Albany, and El Cerrito in the eastern San Francisco Bay Area from 1903 until 1960, when it was sold to a newly formed public agency, AC Transit. The Key System consisted of local streetcar and bus lines in the East Bay, and commuter rail and bus lines connecting the East Bay to San Francisco by a ferry pier on San Francisco Bay, later via the lower deck of the Bay Bridge. At its height during the 1940s, the Key System had over 66 miles (106 km) of track. The local streetcars were discontinued in 1948 and the commuter trains to San Francisco were discontinued in 1958. The Key System's territory is today served by BART and AC Transit bus service.

The Champaign–Urbana Mass Transit District is a mass transit system that operates in the Champaign–Urbana metropolitan area in central-eastern Illinois. MTD is headquartered in Urbana and operates its primary hub at the intermodal Illinois Terminal in downtown Champaign. In 2023, the system had a ridership of 8,947,600, or about 32,700 per weekday as of the third quarter of 2024.

The Illinois Terminal Railroad Company, known as the Illinois Traction System until 1937, was a heavy duty interurban electric railroad with extensive passenger and freight business in central and southern Illinois from 1896 to 1956. When Depression era Illinois Traction was in financial distress and had to reorganize, the Illinois Terminal name was adopted to reflect the line's primary money making role as a freight interchange link to major steam railroads at its terminal ends, Peoria, Danville, and St. Louis. Interurban passenger service slowly was reduced, ending in 1956. Freight operation continued but was hobbled by tight street running in some towns requiring very sharp radius turns. In 1956, ITC was absorbed by a consortium of connecting railroads.

The Waterbury Union Station building is located on Meadow Street in the city of Waterbury, Connecticut, United States. It is a brick building dating to the first decade of the 20th century. Its tall clock tower, built by the Seth Thomas Company, is the city's most prominent landmark.

Pittsburgh Railways was one of the predecessors of Pittsburgh Regional Transit. It had 666 PCC cars, the third largest fleet in North America. It had 68 streetcar routes, of which only three are used by the Port Authority as light rail routes. With the Port Authority's Transit Development Plan, many route names will be changed to its original, such as the 41D Brookline becoming the 39 Brookline. Many of the streetcar routes have been remembered in the route names of many Port Authority buses.

The Milwaukee Electric Railway and Light Company, also referred to as the Milwaukee Interurban Lines or TMER&L, is a defunct railroad that operated in and around Milwaukee, Wisconsin. It was the largest electric railway and electric utility system in Wisconsin, and combined several of the earlier horsecar, steam dummy, and streetcar lines into one system. Its Milwaukee streetcar lines soon ran on most major streets and served most areas of the city. The interurban lines reached throughout southeastern Wisconsin. TMER&L also operated the streetcar lines in Appleton, Kenosha, and Racine, as well as its own switching operations at the Port Washington and Lakeside power plants.

The Terminal Arcade, located on Wabash Avenue in downtown Terre Haute, Indiana, is a Beaux-Arts building on the National Register of Historic Places since June 30, 1983.

Westfield station is a historic train station located at Westfield in Chautauqua County, New York. It was constructed in 1904, for the Lake Shore and Michigan Southern Railway. It is a 1+1⁄2-story brick, terra cotta, and sandstone structure in the Romanesque style. It served as the main transfer point for rail passengers destined for the Chautauqua Institution. The Jamestown, Westfield and Northwestern Railroad interurban, serving the eastern part of Chautauqua used the station. The Chautauqua Traction Company, serving the Chautauqua hamlet, used the Nickel Plate Railroad's station in Westfield.

The Houghton County Traction Company Ahmeek Streetcar Station is a rail station located at the corner of US 41/M-26 and Hubbell Street in Ahmeek, Michigan. It was listed on the National Register of Historic Places in 2000.

The Illinois Traction System Mackinaw Depot is a former in use 1909 to 1953 Illinois Terminal Railroad interurban passenger depot in Mackinaw, Illinois that still stands. The Illinois Terminal Railroad ran an over head trolley wire powered railroad from Peoria on the north to St. Louis on the south with branches to Champaign and Urbana. The brick depot and rotary converter "substation" was built in 1909 and designed in the Spanish Colonial Revival style. The station served regularly scheduled electric interurban passenger trains and electric locomotive powered freight trains. The Illinois Power and Light Company also used the building as an electrical substation from 1927 until 1955. Very high voltage alternating current was converted to 600 volt direct current for use by the interurban line's locomotives and interurban cars. Wires entered and left through the large holes in the upper portions of the depot. The station was one of several properties owned by the IT at Mackinaw along with adjacent mainline track and a number of rail sidings, but the other buildings and the track have since been demolished leaving the depot as the only surviving landmark from the era of electric interurban trolley service in the central Illinois area.

The Keystone Building in Aurora, Illinois is a building from 1922. It was listed on the National Register of Historic Places in 1980. The structure is one of two buildings on Stolp Island designed by George Grant Elmslie, the other one being the Graham Building. In addition, there are three other buildings within Aurora that share the same architect, making Aurora, Illinois the biggest collection of Elmslie's commercial buildings.

The former Yonkers Trolley Barn is located on Main Street in Yonkers, New York, United States. It is a massive steel frame brick building in the Renaissance Revival style built at the beginning of the 20th century. In 2002 it was listed on the National Register of Historic Places as the last remaining trolley barn in Westchester County and the only remnant of Yonkers' trolley system.

The U.S. Post Office, now known as the Springer Cultural Center, is a historic government building located at Randolph and Church Streets in Champaign, Illinois, United States. Built in 1905, the building originally served as Champaign's post office. The office of Supervising Architect James Knox Taylor designed the Beaux-Arts building. The brick building features extensive limestone and terra cotta ornamentation. The front facade has four pairs of Ionic pilasters separating the entrance and two sets of windows. A frieze reading "UNITED STATES POST OFFICE" and a dentillated cornice run above the pilasters. A balustrade runs along the front edge of the roof; a large scrolled cartouche marks the center of the balustrade. In 1966, the post office was converted to a federal building.

The Pacific Electric Sub-Station No. 14 is a former traction substation in Santa Ana, California. It was built by the Pacific Electric Railway to provide electricity to run the railway's streetcars in central Orange County, California. The building was added to the National Register of Historic Places in 1983.

Baldwin & Pennington was the architectural partnership with Ephraim Francis Baldwin (1837–1916) and Josias Pennington (1854–1929) based in Baltimore, Maryland. The firm designed an incredibly large number of prominent structures throughout the Middle Atlantic region, especially as the "house architects" of the Baltimore and Ohio Railroad, including many of its stations and other late 19th century structures for the railroad. Several of their works are listed on the United States' National Register of Historic Places, maintained by the National Park Service of the U.S. Department of the Interior.

The Crane Company Building is a skyscraper located at 836 S. Michigan Ave. in the Loop community area of Chicago, Illinois. The twelve-story building was designed by Holabird & Roche and built in 1912. The steel frame skyscraper was designed in the Classical Revival style, and its exterior design is split into three sections. The first and second floors are faced in limestone and feature piers supporting a cornice; the third floor is also covered in limestone. The fourth through eleventh floors are constructed in red brick; windows on these floors feature terra cotta keystones and sills, and the eleventh floor is capped by a terra cotta cornice. The twelfth floor is decorated in terra cotta panels which incorporate Crane Company valves in their design; this floor is also topped by a cornice.

The Buckingham Building is a 27-story skyscraper located at 59-67 E. Van Buren St. in the Loop neighborhood of Chicago, Illinois. The building, which opened in 1930, has historically served as a mixed-use retail and office building. Chicago architects Holabird and Root designed the building in the Art Deco style. It was added to the National Register of Historic Places on August 10, 2000.

The Burnham Athenaeum, also known as the Champaign Public Library, is a historic library building located at 306 W. Church St. in Champaign, Illinois. Built in 1896 through a donation from Albert C. Burnham, the building was Champaign's first permanent library. Architect Julius A. Schweinfurth designed the Classical Revival building. The two-story building is built from cream-colored brick with terra cotta ornamentation. The front entrance features four two-story Ionic columns supporting a pediment and an inscribed frieze. A terra cotta band encircles the building below the second-story window sill line. The Champaign Public Library occupied the building until 1978, when it moved to a larger facility.

The Decatur station, also known as the Wabash Railroad Station and Railway Express Agency, is a historic railway station located at 780 East Cerro Gordo Street in Decatur, Illinois. Built in 1901, the station served trains on the Wabash Railroad, the most economically significant railroad through Decatur. Architect Theodore Link designed the Classical Revival building. Service to the station ended in the 1980s, and it has since been listed on the National Register of Historic Places.

Danville Mass Transit is the primary provider of mass transportation in Vermilion County, Illinois with twelve routes serving the region. As of 2019, the system provided 606,155 rides over 28,659 annual vehicle revenue hours with 11 buses.






















