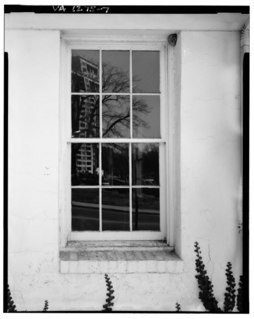
The Bateman Hotel, previously known as Howell Hotel or Kellogg Hotel, located in Lowville, New York, is now a conglomerate of condos. At one time, it was a hotel with a kitchen, a dining room, and a saloon. The hotel is listed in the National Register of Historic Places.

The Wales and Hamblen Building is a historic commercial building at 260 Main Street in Bridgton, Maine. Built in 1882, it is a fine example of late Italianate architecture, and one of the town's most architecturally sophisticated commercial buildings. It was listed on the National Register of Historic Places.

The Herring House is a historic home near La Grange, Lenoir County, North Carolina. Built in the early-19th century, the Federal style farmhouse was built by one of the area's early settlers. The building was added to the National Register of Historic Places (NRHP) in 1973.

The Lewiston Trust and Safe Deposit Company is a historic commercial building at 46 Lisbon Street in Lewiston, Maine. Built in 1898, it is one of the least-altered designs of the important local architectural firm Coombs, Gibbs & Wilkinson. Its only significant alterations were in 1926 and the 1940s, when it served as a retail space occupied by Grant's Clothing for many years. The building was listed on the National Register of Historic Places in 1986. It continues to house retail and other commercial tenants.

The Atkinson Building is an historic commercial building at 220 Lisbon Street in Lewiston, Maine. Built in 1892, the six-story Romanesque style building was the tallest in the city at the time, and is still an imposing presence in the city's central business district. It was designed by Auburn architect Elmer I. Thomas to harmonize with the adjacent Lewiston City Hall, and is one of its finest Victorian commercial buildings. It was listed on the National Register of Historic Places in 1983.

The Manufacturer's National Bank is an historic commercial building at 145 Lisbon Street Lewiston, Maine. Built in 1914, it was the tallest commercial building in Lewiston until 1950, and was one of the last major commercial buildings erected in the city before World War I, and one of the few that exhibits Classical Revival style. It was listed on the National Register of Historic Places in 1986.
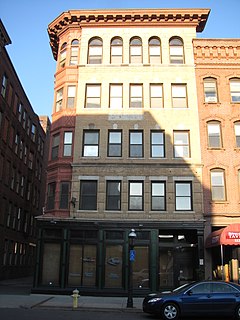
The McKinney Building is a historic commercial building located at 1121-27 Main Street in Springfield, Massachusetts. It is locally significant as a good example of commercial Classical Revival architecture, and was part of generally southeastward trend in the growth of the city's downtown area.
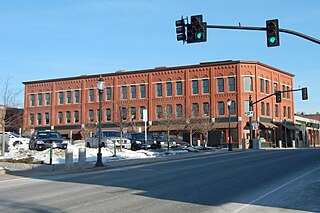
The Masonic Block is an historic commercial block at 600-622 Main Street in Reading, Massachusetts. This three story brick building is distinctive in the town for its Renaissance Revival styling. It was built in 1894 by the local Reading Masonic Temple Corporation, and housed the local Masonic lodge on the third floor. The building was listed on the National Register of Historic Places in 1984.

The High Street Historic District of Hartford, Connecticut is a 1.1-acre (0.45 ha) historic district that includes three buildings typifying the architectural styles of the late 19th and early 20th centuries in the city. It was listed on the National Register of Historic Places in 1998. The buildings are located at 402-418 Asylum Street, 28 High Street, and 175-189 Allyn Street, and includes the Batterson Block and Judd and Root Building, each individually listed for their architecture.

The Lakeside Grange No. 63 is a historic Grange hall on Main Street in Harrison, Maine. Built in 1905, it has served as a major community meeting space since then, notably surviving a 1907 fire that destroyed part of the town's center. It was listed on the National Register of Historic Places in 2005.
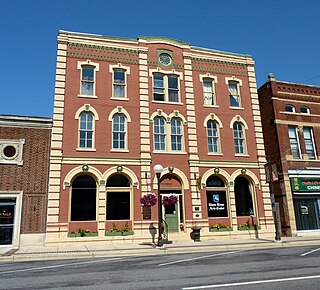
The Grand Hotel is a historic hotel in New Ulm, Minnesota, United States. The private, commercial structure was placed on the National Register of Historic Places (NRHP) on June 21, 1990. The building is notable because of its association with the development of New Ulm's business district and as an example of Italianate architecture in a commercial building.

The Jastro Building, also known as the Standard Oil Building, is a historic office building in Bakersfield, California. The structure was placed on the National Register of Historic Places (NRHP) on September 22, 1983.

The Wicks Building is a historic commercial building on Courthouse Square in downtown Bloomington, Indiana, United States. Built in the early twentieth century in a distinctive style of architecture, it has remained in consistent commercial use throughout its history, and it has been named a historic site because of the importance of its architecture.
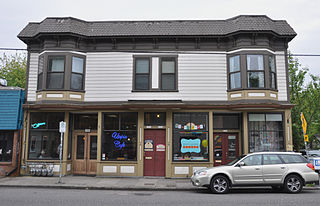
The F. M. Knight Building in southeast Portland in the U.S. state of Oregon is a two-story general commercial building listed on the National Register of Historic Places. Built in an Italianate style in about 1890, it was added to the register in 1989.

The Dunlap Building is a historic commercial building at 967 Elm Street in downtown Manchester, New Hampshire. It is a large five-story brick building occupying a corner lot on Manchester's principal commercial street. It was built in 1879 as a four-story building, and extensively rebuilt in 1908, when the fifth story was added. The first floor is lined by storefronts on both Elm and Amherst Streets. The second through fourth floors of the Elm Street facade are three bays wide, the bays divided by pilasters. Separate pilasters separate the bays on the top floor. The original second-floor windows were replaced in 1908 by large plate-glass windows. The third-floor windows have a segmented-arch top and the original 1879 window surrounds, although the windows themselves have been replaced by modern sash windows. The windows on the upper two floors are in rectangular openings with granite sills. The Amherst Street facade is also divided by pilasters and has similar window treatments, although a number of the second-floor windows have been partially bricked over.

The Struve–Hay Building is a historic commercial building in Huntsville, Alabama. Built in 1900, it represents a transition between Victorian architecture style and the less ornamented Commercial Brick style. The building was originally two stories with a three-story tower on the corner, but the second story of the Jefferson Street façade was removed in 1955. Previously consisting of two storefronts, the Jefferson Street side was later combined into one, with a recessed central entrance flanked by pilasters and two large single-pane fixed windows on either side. This portion of the building is also painted white with green accents, rather than the red with unpainted stone accents of the remainder of the building, providing additional visual separation. The corner and first bay of either side are adorned with stone pilasters with capitals supporting a stone course that wraps around the building. The tower has a single one-over-one sash window on each face of the second floor, with a pair of small arched windows on the third. It is topped with a pyramidal roof and ball finial. Along Holmes Avenue, the first floor has no windows, while the second floor has a pair of one-over-one windows per bay. The building is topped with a bracketed pressed metal cornice. The roof on the end of the building on the Holmes side steps down to a separate unit, featuring a Romanesque Revival arched entryway below a bay window. The building was listed on the National Register of Historic Places in 1980.

The Lehoullier Building is a historic mill tenement house at 161-169 Main Street in Somersworth, New Hampshire. Built in 1843, it is one of two surviving tenement houses of the many that once lined Main Street near the Great Falls Manufacturing Company. The building was listed on the National Register of Historic Places in 1979.

Stiefelmeyer's is a historic commercial building in Cullman, Alabama. The store was founded in 1888, and occupied a two-story frame storehouse until it was destroyed by fire in 1892. Although brick had already become the material of choice for commercial buildings in the town, the current Stiefelmeyer's was built in 1892 of wood. An addition was constructed in 1900, expanding the building to its current size. As other wood commercial buildings were destroyed by fire and replaced with brick structures, Stiefelmeyer's remains the only example of the once-dominant building material in Cullman's commercial district.

Mallett Hall is a historic former hotel building at 2782 Lee Road in Lee, Maine. Built in 1889, it is a rare surviving example of a once-common form, a country hotel in rural Maine. Now owned by the local historical society, it serves as a community function space. It was listed on the National Register of Historic Places in 1993.
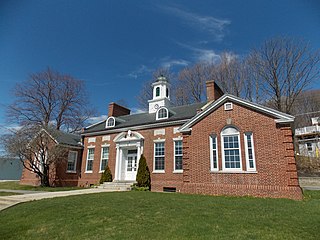
The Maine Publicity Bureau Building is a historic commercial building at 501 Danforth Street in Portland, Maine. Built in 1936, it is a local example of Colonial Revival architecture, and was listed on the National Register of Historic Places in 1990 for its association with early formalized efforts by the state to promote tourism.





