
The Merchants' National Bank (1914) building is a historic commercial building located in Grinnell, Iowa. It is one of a series of small banks designed by Louis Sullivan in the Midwest between 1909 and 1919. All of the banks are built of brick and for this structure he employed various shades of brick, ranging in color from blue-black to golden brown, giving it an overall reddish brown appearance. It was declared a National Historic Landmark in 1976 for its architecture. In 1991, it was listed as a contributing property in the Grinnell Historic Commercial District.
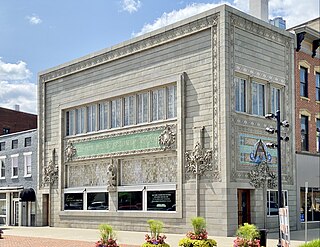
The Home Building Association Bank is a historic building located at 1 North Third Street in Newark, Ohio, United States, and was designed by noted Chicago architect Louis Sullivan. It is one of eight banks designed by Sullivan. In 1973, it was added to the National Register of Historic Places.
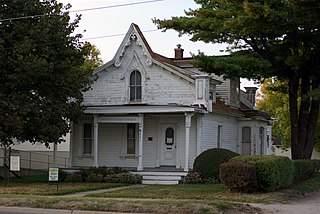
Charles H. Spencer House, formerly Christian Science Society and First Church of Christ, Scientist, Grinnell, located in Grinnell, Iowa, in the United States, is an historic Carpenter Gothic house which was converted into a church. On January 25, 1980, it was added to the National Register of Historic Places.

Buchanan County Court House in Independence, Iowa, United States was built in 1940. It was listed on the National Register of Historic Places in 2003 as a part of the PWA-Era County Courthouses of IA Multiple Properties Submission. The current structure is the third courthouse to house court functions and county administration.

The Telephone Exchange Building is a historic building at 23 Union Street in downtown Norwich, Connecticut, behind Norwich Town Hall. Built in 1906-07, it was the first purpose-built telephone exchange utility building in the city, and is a little-altered example of period exchanges built by the Southern New England Telephone Company. The building now houses city offices. It was listed on the National Register of Historic Places on November 28, 1983.

The Donahue Building is a historic building located in downtown Davenport, Iowa, United States. It was individually listed on the National Register of Historic Places in 1983. In 2020 it was included as a contributing property in the Davenport Downtown Commercial Historic District.

The Union Electric Telephone & Telegraph is a historic building located in a small-scale commercial area just north of downtown Davenport, Iowa, United States. It has been listed on the National Register of Historic Places since 1983.
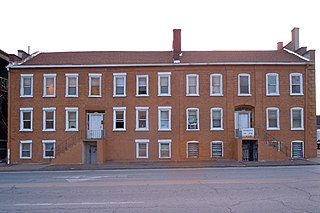
The Hiller Building, also known as the Schick Apartments, is located on the edge of downtown Davenport, Iowa, United States. The Federal style building is a row house. It was individually listed on the National Register of Historic Places in 1974. In 1983 it was included as a contributing property in the West Third Street Historic District.

The Bremer County Court House in Waverly, Iowa, United States, was built in 1937. It was listed on the National Register of Historic Places in 2003 as a part of the PWA-Era County Courthouses of IA Multiple Properties Submission. The courthouse is the fourth building the county has used for court functions and county administration.
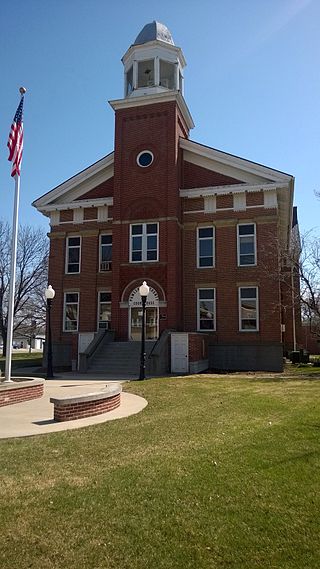
The Poweshiek County Courthouse in Montezuma, Iowa, United States, was built in 1859. It was individually listed on the National Register of Historic Places in 1981 as a part of the County Courthouses in Iowa Thematic Resource. In 2012 it was listed as a contributing property in the Montezuma Downtown Historic District. The courthouse is the second building the county has used for court functions and county administration.

Hallett & Rawson was an architectural partnership in Iowa. George E. Hallett and Harry Rawson were partners. BBS Architects | Engineers is the continuing, successor firm; its archives hold plans of the original Hallett & Rawson firm. Works by the individual architects and the firm include a number that are listed on the National Register of Historic Places.
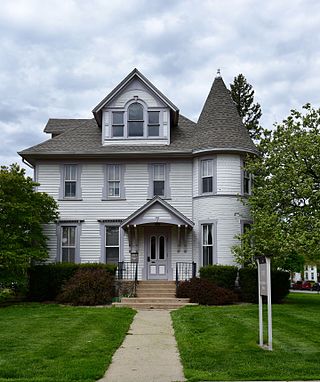
The North Grinnell Historic District is a nationally recognized historic district located in Grinnell, Iowa, United States. It was listed on the National Register of Historic Places in 2008. At the time of its nomination it contained 272 resources, which included 202 contributing buildings, six contributing objects, 61 non-contributing buildings, and one non-contributing object. The historic district is a residential area located west of the Grinnell College campus. Of the 157 houses, three-quarters of them are two-story structures. The rest are bungalows, cottages, and post-World War II minimal traditional plans. The vast majority of houses are of frame construction, with a few brick, concrete block, stucco and half-timbered claddings. There are 103 outbuildings, which include garages, barns and carriage houses. Three of the most prominent architectural styles include Neoclassical, Queen Anne and American Craftsman. The historical objects are six concrete hitching posts. Eleven architects are known to have houses in the district. The period of significance is 1867 to 1958.
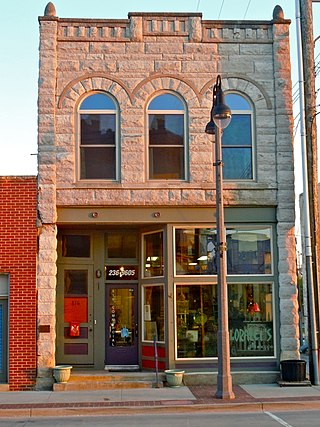
The Bowers and McDonald Office Building is a historic structure located in Grinnell, Iowa, United States. J.B. Bowers and M.W. McDonald had the building built as a speculative real-estate venture.

The Grinnell Herald Building is a historic structure located in Grinnell, Iowa, United States. The Herald was established in 1869 with the Rev. J. M. Hillyer as the first editor. Lowrie Frisbie began his 50-year tenure as its editor in the early 20th-century. In its early years the newspaper was housed in numerous buildings in the city's central business district. Its owners put up this Neoclassical brick building in 1916. It was designed by the prominent Des Moines architectural firm of Proudfoot, Bird & Rawson. The same year the Herald's competitor, the Grinnell Register, erected their own building. The two newspapers merged in 1936 to form the Grinnell Herald-Register. They choose this building to house their operations, and it continues to do so. It was listed on the National Register of Historic Places in 1991.
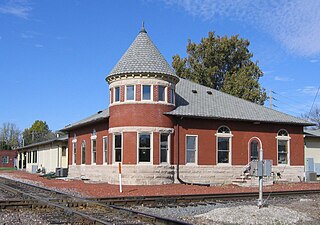
Union Depot, also known as the Grinnell Union Depot, is an historic building located in Grinnell, Iowa, United States. The Chicago, Rock Island & Pacific Railroad built the first tracks through the area in 1863, and they built a simple frame depot the same year. The Central Railroad of Iowa extended its north–south line to Grinnell nine years later, and their tracks crossed the Rock Island tracks at this location. The Minneapolis and St. Louis Railway eventually acquired the Central Railroad. The old depot became too small and this one replaced it in 1893. It was designed by the Rock Island Lines and built by a local contractor. The one-story, brick structure follows a square plan with a round corner tower at the junction of the two tracks. The tower provided the station agent with a clear view in all directions.

The Farmers Mutual Reinsurance Company Building is a historic structure located in Grinnell, Iowa, United States. "The Iowa Farmers Mutual Reinsurance Association was the first statewide organization of its kind in the United States." When it moved to Grinnell from Jefferson, Iowa in 1934 its name was changed to Farmers Mutual Reinsurance Company. It was still a relatively small operation at the time that required only simple rented upstairs quarters. The present building was first occupied in 1951, but only the first two floors were built. The top two floors were completed in 1957, and gave the building its present form. The company rented out the first floor to other commercial businesses. Farmers Mutual Reinsurance Company moved out of building in 1962 to a larger complex south of Grinnell, and at that time became known as the Grinnell Mutual Reinsurance Company. This building was sold to the General Telephone Company, which occupied the whole building until 1968. The Trustees of Iowa (Grinnell) College, GTE Data of Iowa, and DeLong's Sportswear have all subsequently owned the building.

Goodnow Hall is a historic structure located on the Grinnell College campus in Grinnell, Iowa, United States. A tornado struck the college's campus in 1882, and this was one of four buildings that replaced the destroyed buildings. It is now the oldest building on campus. The other three are no longer extant. The building is named for Edward A. Goodnow, who was a well-known abolitionist and reformer who promoted public education for women. He donated $10,000 to the college to construct this building, which was the library until 1905. It was converted into office space and classrooms after that time. It was renovated again in 1995, and it housed the Department of Anthropology and later the Department of Gender, Women's, and Sexuality Studies. The three-story building was designed by Worcester, Massachusetts architect Stephen C. Earle in the Richardsonian Romanesque style. It features a tower on the northwest corner of the structure that was originally capped by a domed astronomical observatory. The exterior is composed of rusticated Sioux Falls granite. The building was listed on the National Register of Historic Places in 1979.

Lacey-Keosauqua State Park is located southwest of Keosauqua, Iowa, United States. The park is located along the Des Moines River in Van Buren County. First dedicated in 1921, it is the largest state park in size in Iowa. In 1990, three areas were named nationally recognized historic districts and listed on the National Register of Historic Places.
The Hardware Building was a historic building located in Wadena, Iowa, United States. Completed in 1873, this two-story gabled structure was completely composed of limestone. At some point the second floor of the main facade was covered with brick and it had a patterned brick cornice. The first floor sat high off the ground and was accessed by a double exterior staircase. Originally, the building housed a hardware store on the main floor, a storeroom on the second floor, and a saloon in the basement. In later years it housed the post office and the local telephone exchange. The building was listed on the National Register of Historic Places in 1977. It has subsequently been torn down.

The Hawthorne Glove and Novelty Company–Shrader Drug Company Building is a historic building located in Iowa City, Iowa, United States. Completed in 1906, this utilitarian three-story brick structure is located in the city's original railroad and industrial corridor south of the central business district. This was an industrial area from the 1870s to the 1940s. It replaced a recently built building on the same site by the Hawthorne Glove and Novelty Company that had been destroyed in a fire. The back of the building opened upon the rail sidings of a branch line of the Burlington, Cedar Rapids and Northern Railway, later the Chicago, Rock Island and Pacific. By the start of World War I the Shrader Drug Company occupied the building. It was one of three drug related factories that were located along the South Gilbert Street corridor at that time. The company name changed to the Hewell-Shrader Drug Company in 1930 and then the Hewell-Shrader Company in 1945 after farm fertilizer was added to its product line. The company closed in 1956, and the building was sold to the Thompson Transfer and Storage Company who used it for a warehouse. Whipple House Furniture Store took over the building three years later, and remained until 1975. In the intervening years a variety of businesses occupied the building until the 1980s when it was vacant for a period of time. In the mid-1980s The Vine Tavern occupied the basement level and the upper floors were used for artist studios. In 2012 the upper floors were converted into apartments. The building was listed on the National Register of Historic Places in 2014.






















