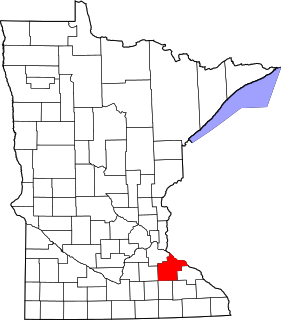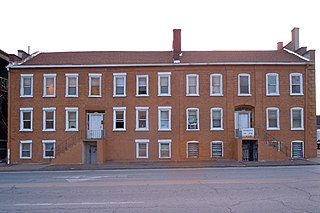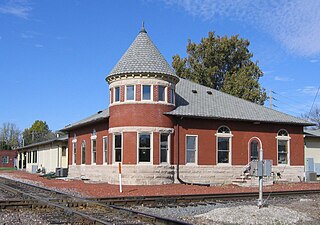
The Morris–Butler House is a Second Empire-style house built about 1864 in the Old Northside Historic District of Indianapolis, Indiana. Restored as a museum home by Indiana Landmarks between 1964 and 1969, the American Civil War-era residence was the non-profit organization's first preservation project. Restoration work retained some of its original architectural features, and the home was furnished in Victorian and Post-Victorian styles. Its use was changed to a venue for Indiana Landmarks programs, special events, and private rentals following a refurbishment in 2013. Regular daily tours of the property have been discontinued.

The George Perkins Marsh Boyhood Home, also known as the Marsh-Billings House, is the architectural centerpiece of Marsh-Billings-Rockefeller National Historical Park, on Vermont Route 12 in Woodstock, Vermont, United States. The house, built in 1805 and enlarged several times, is historically significant as the boyhood home of George Perkins Marsh (1801–82), an early conservationist, and as the home later in the 19th century of Frederick H. Billings (1823–90), a businessman and philanthropist who was a cofounder of the Northern Pacific Railroad. It is also architecturally significant as a high-quality example of Queen Anne architecture, alterations and enlargements commissioned by Billings and designed by Henry Hudson Holley. The house and its surrounding gardens were declared a National Historic Landmark in 1967. The 550-acre (220 ha) estate on which it stands was given by Mary French Rockefeller and Laurance Rockefeller to the people of the United States in 1992.

This is a list of the National Register of Historic Places listings in Goodhue County, Minnesota. It is intended to be a complete list of the properties and districts on the National Register of Historic Places in Goodhue County, Minnesota, United States. The locations of National Register properties and districts for which the latitude and longitude coordinates are included below, may be seen in an online map.

The Thayer House is a historic house at 17 Channing Street in Newton, Massachusetts, USA. It was listed on the National Register of Historic Places in 1986.

College Square Historic District is a nationally recognized historic district located on a bluff north of downtown Davenport, Iowa, United States. It was listed on the National Register of Historic Places in 1983. The district derives it name from two different colleges that were located here in the 19th century.

The Hiller Building, also known as the Schick Apartments, is located on the edge of downtown Davenport, Iowa, United States. The Federal style building is a row house. It was individually listed on the National Register of Historic Places in 1974. In 1983 it was included as a contributing property in the West Third Street Historic District.

The Louis C. and Amelia L. Schmidt House is a historic building located in a residential neighborhood on the east side of Davenport, Iowa, United States. It was listed on the National Register of Historic Places in 2007.

The Dr. Heinrich Matthey House is a historic building located in the Hamburg Historic District in Davenport, Iowa, United States. The district was added to the National Register of Historic Places in 1983. The house was individually listed on the Davenport Register of Historic Properties in 1993.

The C. R. Joy House, also known as The Grande Anne Bed & Breakfast, was a historic building located in Keokuk, Iowa, United States. It was destroyed by fire in July 2018. It was individually listed on the National Register of Historic Places in 1997. In 2002 it was included as a contributing property in The Park Place-Grand Avenue Residential District.
Frank E. Wetherell (1869-1961) was an architect in the U.S. state of Iowa who worked during 1892–1931. He founded the second oldest architectural firm in the state in Des Moines, Iowa, in 1905. He worked with Roland Harrison in partnership Wetherell & Harrison. The firm designed numerous Masonic buildings.

Rye House is a historic summer estate property at 122-132 Old Mount Tom Road in Litchfield, Connecticut. Developed in 1910 for a wealthy New York City widow, it is a prominent local example of Tudor Revival architecture, and a major example of the trend of country estate development in the region. The property was listed on the National Register of Historic Places in 2000.

The George M. Brinkerhoff House is a historic house located at 1500 North 5th Street in Springfield, Illinois. Businessman George M. Brinkerhoff commissioned the house in 1869; it was completed the following year. Architect Elijah E. Myers designed the Italian Villa style house. The 2 1⁄2-story brick house features a Gothic-inspired tower on its southwest corner; the tower was originally four stories tall but was shortened in 1960. The house's design includes angled porches, brick quoins on the corners, bracketed eaves, a dentillated cornice, and Myers' signature ornamental rope trim. After Brinkerhoff died in 1928, Springfield College bought the house to serve as its main building.

Clark-Blackwell House is an historic residence located in Muscatine, Iowa, United States. It has been listed on the National Register of Historic Places since 1983. The house was included as a contributing property in the West Hill Historic District in 2008.

J. C. B. Warde House is an historic residence located in Muscatine, Iowa, United States. It has been listed on the National Register of Historic Places since 1979. The house was included as a contributing property in the West Hill Historic District in 2008.

The Levi P. Grinnell House is a historic dwelling located in Grinnell, Iowa, United States. Grinnell was one of three brothers from Vermont who settled in Poweshiek County in the 1850s. One of his brothers was Josiah Bushnell Grinnell, a political and social activist who founded the town and Grinnell College. He owned this property from 1857 to 1863, and had the house built about 1860. After he left here he farmed outside of town. The 1½-story frame structure is characteristic of vernacular Greek Revival domestic architecture found in the small towns and the rural areas of the upper Midwest. The house was listed on the National Register of Historic Places in 1979.

Union Depot, also known as the Grinnell Union Depot, is an historic building located in Grinnell, Iowa, United States. The Chicago, Rock Island & Pacific Railroad built the first tracks through the area in 1863, and they built a simple frame depot the same year. The Central Railroad of Iowa extended its north-south line to Grinnell nine years later, and their tracks crossed the Rock Island tracks at this location. The Minneapolis and St. Louis Railway eventually acquired the Central Railroad. The old depot became too small and this one replaced it in 1893. It was designed by the Rock Island Lines and built by a local contractor. The one-story, brick structure follows a square plan with a round corner tower at the junction of the two tracks. The tower provided the station agent with a clear view in all directions. The building now houses a restaurant. It was listed on the National Register of Historic Places in 1976.

Goodnow Hall is a historic structure located on the Grinnell College campus in Grinnell, Iowa, United States. A tornado struck the college's campus in 1882, and this was one of four buildings that replaced the destroyed buildings. It is now the oldest building on campus. The other three are no longer extant. The building is named for Edward A. Goodnow, who was a well-known abolitionist and reformer who promoted public education for women. He donated $10,000 to the college to construct this building, which was the library until 1905. It was converted into office space and classrooms after that time. It was renovated again in 1995, and it housed the Department of Anthropology and later the Department of Gender, Women's, and Sexuality Studies. The three-story building was designed by Worcester, Massachusetts architect Stephen C. Earle in the Richardsonian Romanesque style. It features a tower on the northwest corner of the structure that was originally capped by a domed astronomical observatory. The exterior is composed of rusticated Sioux Falls granite. The building was listed on the National Register of Historic Places in 1979.

The East Michigan Avenue Historic District is a residential historic district located at 300-321 East Michigan Avenue, 99-103 Maple Street, and 217, 300 and 302 East Henry in Saline, Michigan. It was listed on the National Register of Historic Places in 1985.

The Charles Guthard House is a single-family home located at 211 E. Michigan Avenue in Saline, Michigan. It was listed on the National Register of Historic Places in 1985.

Henry E. and Ella M. (Knott) Nicolaus House, also known as the Samuel G. and Mary Kelley House and the Rebeckah Allgood Residence, is a historic building located in Wilton, Iowa, United States. The house was already on this property when Henry Nicholas bought it in 1896. Nicolaus was a prominent local businessman and civic leader who represented Muscatine County in the Iowa House of Representatives. He and his wife Ella had the Queen Anne elements added to the house in 1898. The house features a three-story corner tower, prominent front porch, two balconies, and a stained glass window on the main facade. It was listed on the National Register of Historic Places in 2017.






















