
Arkadelphia is a city in Clark County, Arkansas, United States. As of the 2020 census, the population was 10,380. The city is the county seat of Clark County. It is situated at the foothills of the Ouachita Mountains. Two universities, Henderson State University and Ouachita Baptist University, are located here. Arkadelphia was incorporated in 1857.
The University of Arkansas Campus Historic District is a historic district that was listed on the National Register of Historic Places on September 23, 2009. The district covers the historic core of the University of Arkansas campus, including 25 buildings.

The Clark County Library is located at 609 Caddo St. in Arkadelphia, Arkansas. It is located in a Classical Revival single-story brick building designed by Charles L. Thompson, a noted Little Rock architect, and built in 1903. It is one of the oldest institutional library buildings in Arkansas. It was built by the local Women's Library Association, and transferred to county control in 1974.
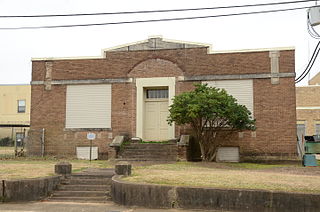
The Domestic Science Building is a historic school building at 11th and Haddock in Arkadelphia, Arkansas. It was on the old campus of Arkadelphia High School, used for domestic science courses until the 1980s. It is now unused, but remains the property of the Arkadelphia School District.

The First United Methodist Church is a historic church building at 204 S. Main in Hamburg, Arkansas. The brick Gothic Revival building was built in 1910 for Hamburg's first organized congregation, founded in 1850, which had previously met in a wood-frame building on the same site. It was designed by the Nolley Brothers, who owned a local brickyard, and was based on Gothic Revival designs that one of them had observed at the St. Louis World's Fair.
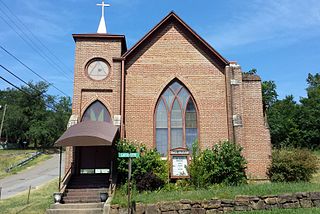
The Mount Olive United Methodist Church is a historic church at Lafayette and Knox Streets in Van Buren, Arkansas. It is a rectangular single-story brick structure with Gothic Revival styling. Its main facade has a large Gothic-arch window below the main roof gable, and a squat square tower to its left, housing the entrance in a Gothic-arched opening. The church was built in 1889 for a congregation that consisted of recently emancipated African-American former slaves when it was organized in 1869. It is a significant local landmark in its African-American culture and history.
The New Light Missionary Baptist Church was a historic church at 522 Arkansas Street in Helena, Arkansas. It was a two-story wood-frame brick and masonry structure, built in 1917 for an African-American congregation organized in 1894. Its Gothic Revival design bore some resemblance to Helena's Centennial Baptist Church, but this building's architect is not known. Its main facade had a single tall gable, with a three-story tower at the southwest corner. A pair of entrances on the first level were topped by three lancet-style windows in the gable, the center one larger than those flanking it. The interior was simply decorated.

Quapaw Quarter United Methodist Church, formerly the Winfield Methodist Church is a historic church at 1601 Louisiana Street in Little Rock, Arkansas. It is a two-story brick building with Gothic Revival style, designed by the prominent architectural firm of Thompson and Harding, and built in 1921. Its main facade has three entrances below a large Gothic-arch stained glass window, all framed by cream-colored terra cotta elements. A square tower rises above the center of the transept.

The Ouachita River Bridge is a steel Parker through truss bridge carrying Arkansas Highway 7 and Arkansas Highway 51 across the Ouachita River at Arkadelphia, Arkansas. The trusses of the bridge were manufactured in 1933 by the Luten Bridge Company, and were first used to carry Highways 7 and US 67 over the Caddo River. That bridge was disassembled in the 1950s, and the trusses were stored until used to build this bridge in 1960. The main trusses span 202 feet (62 m), while the approaches combined measure 301 feet (92 m), giving the bridge a total length of 503 feet (153 m). The deck is concrete laid on steel girders and is 24 feet (7.3 m) wide. It is one of two crossings of the Ouachita River in Clark County.

The Bozeman House is a historic house in rural Clark County, Arkansas. It is located on the north side of Arkansas Highway 26, several miles west of Arkadelphia, the county seat. It is a 1+1⁄2-story wood-frame house with Greek Revival styling. The house was built c. 1847 by Michael Bozeman, one of the county's early settlers, and is one of the oldest structures standing in the county. The main block is five bays wide, with a pedimented portico above the entrance on the southern facade. A kitchen ell extends to the rear of the house from the northwestern corner, giving the house an L-shape. The roof the main facade is pierced by a pair of gabled dormers. The trim detailing includes entablatures and dentil moulding.

The Habicht-Cohn-Crow House is a historic house at 8th and Pine in Arkadelphia, Arkansas. The single-story Greek Revival house was built in 1870 for Captain Anthony Habicht. Habicht sold the house in 1875 to M. M. Cohn, the founder of the regional MM Cohn department store chain. Cohn sold it five years later to A. M. Crow, a local land agent for the railroad.

The Capt. Charles C. Henderson House is a historic house at Henderson and 10th Streets in Arkadelphia, Arkansas. Built in 1906 and significantly altered in 1918–20, it is the largest and most elaborate house of that period on 10th Street. When first built, it was a 2+1⁄2-story hip-roofed Queen Anne style house with some Classical Revival elements. Its most prominent feature from this period is the turret with elaborate finial. In 1918-20 Henderson significantly modified the house, added the boxy two-story Craftsman-style porch. The house is now on the campus of Henderson State University.
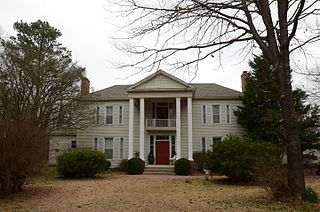
The Hudson-Jones House is a historic house in rural Clark County, Arkansas. It is located on County Road 68, north of its junction with County Road 34, about 10 miles (16 km) east of Arkadelphia, on a 12-acre (4.9 ha) parcel of farmland. It is a handsome Greek Revival structure, 2+1⁄2 stories tall, with a single-story addition to the rear. Its most distinctive feature is a full Greek Revival portico with triangular pediment, supported by paired columns. The house was built c. 1840, and survives with most of its outbuildings intact.
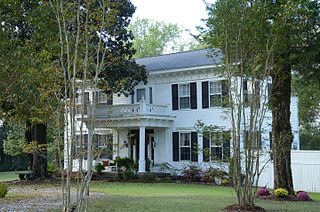
Magnolia Manor is a historic house on Apple Blossom Drive in Arkadelphia, Arkansas. The two story wood-frame house was built in 1854–57, and is a fine local example of Greek Revival and some Italianate styling. The house features corner pilasters, a broad eave with brackets, and a main entry on its eastern facade sheltered by a single-story porch with deck above. A secondary entry on the south side is similarly styled. The house was built by a South Carolina plantation owner, and has been owned by two state senators, Fletcher McElhannon and Olen Hendrix. The manor's lands once extended all the way to Arkansas Highway 51.
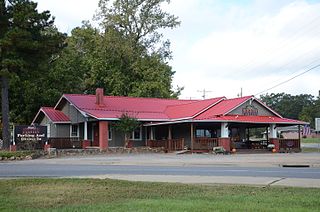
The C. E. Thompson General Store and House is a historic property at 3100 Hollywood Road in Arkadelphia, Arkansas. Its principal structure is a single-story wood-frame with a gable roof, which was built in 1936 and served as a residence for the Thompson family and as a general store until it closed in the 1980s. It is the only Craftsman-style general store building in Arkadelphia. The building currently houses Allen's Barbeque, a local barbeque restaurant. The property includes other historically significant buildings, including a garage, wellhouse, privy, shed, smokehouse, and barn.
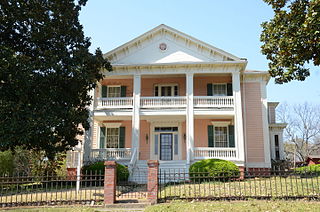
The James C. Tappan House, also known as the Tappan-Pillow House, is a historic house at 717 Poplar Street in Helena, Arkansas. It is a two-story wood-frame structure, three bays wide, with a hip roof. A two-story porch projects from the main facade, topped by a Greek Revival triangular pediment with brackets. The porch is supported by square columns and has urn-shaped balusters.
The James Emery House, also known as Linwood Cottage, is a historic house on Main Street in Bucksport, Maine. An architecturally eclectic mix of Greek Revival, Gothic Revival, and Italianate styling, the house was built c. 1855 on a site overlooking the Penobscot River. It was listed on the National Register of Historic Places in 1974 for its architectural significance.

The Edward Dickinson House is a historic house at 672 East Boswell Street in Batesville, Arkansas. It is a 1+1⁄2-story wood-frame structure, with a steeply pitched gable roof and Gothic Revival styling. A front-facing gable is centered on the main facade, with a Gothic-arched window at its center. The single-story porch extending across the front is supported by chamfered posts and has a jigsawn balustrade. Built about 1875, it is one of the city's few surviving 19th-century Gothic houses, a style that is somewhat rare in the state.

The Asbury Historic District is a 288-acre (117 ha) historic district encompassing the community of Asbury in Franklin Township of Warren County, New Jersey. It is bounded by County Route 632, County Route 643, Maple Avenue, Kitchen Road, and School Street and extends along the Musconetcong River into Bethlehem Township of Hunterdon County. It was listed on the National Register of Historic Places on March 19, 1993 for its significance in architecture, industry, religion, community development, politics/government, and commerce. The district includes 141 contributing buildings, a contributing structure, two contributing sites, and four contributing objects.


















