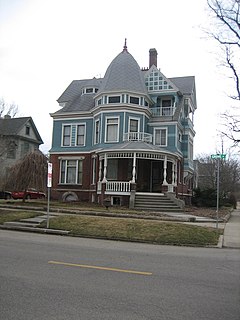
The George H. Cox House is a historic house located at 701 E. Grove St. in Bloomington, Illinois. It is considered a particularly fine example of the residential work of architect George H. Miller.

The George H. Miller House is a historic house located at 405 W. Market St. in Bloomington, Illinois. Prominent local architect George H. Miller built the house in 1890 for himself and his family. Miller designed many new buildings in downtown Bloomington after a 1900 fire destroyed much of the area; he also served as Superintendent of U.S. Buildings and designed many federal buildings in the Midwest. Miller's house is an eclectic variation on the Queen Anne design. The house features a hexagonal tower on its southeast corner and a conical dormer projecting from the front of the multi-component roof. The front entrance is arched and flanked by columns; small recessed porches are located above the entrance and on the east side of the house. The house has several stained glass windows, including a window with Miller's name at the front entrance and a large circular window on the west side.

Duncan Manor is a historic house located in rural McLean County, Illinois, near Towanda. The house was built circa 1866 for William R. Duncan, a livestock breeder well respected for his short-horned cattle. The Italianate house features two three-story towers on its northwest facade; the towers feature bracketed cornices on their pyramidal roofs. The main entrance is located between the towers. The southeast side of the house features 2+1⁄2-story towers topped with ornamental bracketed pediments. The towers flank a two-story entrance porch topped by additional bracketing.

The Voorhies Castle is a Victorian home located in Voorhies, a small community 4 miles (6.4 km) south of Bement in Piatt County, Illinois.
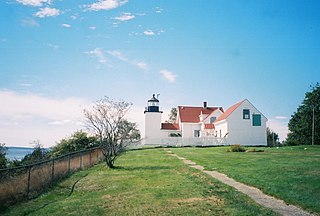
The Fort Point Light, or Fort Point Light Station, is located in Fort Point State Park, in Stockton Springs, Maine. A lighthouse at this point has served as an active aid to navigation since 1835; the present lighthouse dates to 1857, and is listed on the National Register of Historic Places.

The South Parish Congregational Church and Parish House is a historic church at 9 Church Street in Augusta, Maine. Built in 1865, the church is a major Gothic Revival work of Maine's leading mid-19th century architect, Francis H. Fassett, and its 1889 parish house, designed by James H. Cochrane, is a rare example in the state of Stick style architecture. The property was listed on the National Register of Historic Places in 1980. The congregation was established in 1773, when the area was part of Hallowell.

The Architecture of Buffalo, New York, particularly the buildings constructed between the American Civil War and the Great Depression, is said to have created a new, distinctly American form of architecture and to have influenced design throughout the world.
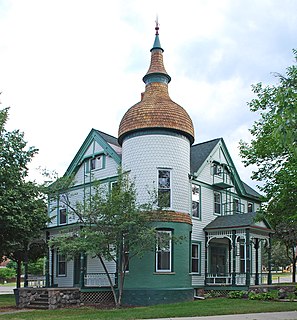
The Brinkerhoff–Becker House, also known as the Becker–Stachlewitz House, was built as a private home, and is located at 601 West Forest Avenue Ypsilanti, Michigan. It was designated a Michigan State Historic Site in 1977 and listed on the National Register of Historic Places in 1982.
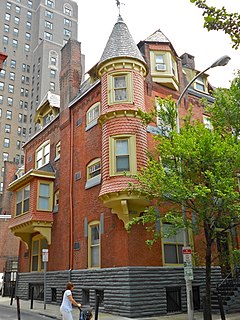
Hockley Row – also known as Evans Row or Victoria House – is a set of four architecturally significant rowhouses, located in the Rittenhouse Square West neighborhood of Philadelphia, Pennsylvania.

The Morgan County Courthouse, located at 300 W. State St. in Jacksonville, is the county courthouse of Morgan County, Illinois. The courthouse, the third built in Morgan County, was constructed from 1868 to 1869. Chicago architect Gurdon P. Randall designed the courthouse in a combination of the Italianate and Second Empire styles. The design is considered unusual among county courthouses, as counties generally preferred more traditional designs. Randall's design features an arched loggia surrounding the building's southern entrance, asymmetrical towers at the southern corners with mansard roofs and bracketed cornices, arched dormers within the towers' mansards, and an assortment of round-head and bulls-eye windows. One of the towers houses a 4,000 pounds (1,800 kg) bell, which was intended to be part of a clock that was never installed. A 9-foot (2.7 m) statue of Lady Justice, carved from a single block of pine, originally topped the front entrance; however, after losing its arms around 1872, the statue disappeared in the early 1900s and was never recovered.

James A. Fields House is a historic home located in the Brookville Heights neighborhood in the East End of Newport News, Virginia. It was built in 1897, and is a two-story, Italianate style red brick dwelling on a raised basement. It features an entrance tower with a low pitched hipped roof and two ten-foot tall two-over-two windows on the first floor. It was built by the prominent African-American lawyer and politician James A. Fields (1844–1903) and served as the location of the first black hospital in the city, which later became the Whittaker Memorial Hospital.

The William W. Gray House is a historic house located at 119 N. Court St. in Grayville, Illinois. The house was built in 1885 for William W. Gray, Sr., one of the founders of Grayville. George Franklin Barber, a prominent residential architect known for his mail-order house patterns, designed the house in the Queen Anne style. The house's front entrance is located on a wraparound porch supported by Tuscan columns; the entrance is topped by a shingled pediment. The second floor of the house is also sided with wooden shingles and features a balcony on the north site. A porch topped by a tower projects from the third-level attic on the front facade; a bracketed gable is situated on the opposite side of the facade. The steep hip roof is decorated with patterned, multicolored shingles.

The George Draser Jr. Houses are a pair of neighboring houses located at 48 and 52 W. Main St. in Mascoutah, Illinois. The houses are both Queen Anne structures designed and built by local architect George Draser Jr. The house at 48 W. Main St. is a one-story cottage known locally as the Doll House due to its size. The house's design features gables with patterned shingles and decorative spindlework at the porch frieze and the peak of the gables. The house at 52 W. Main St. is a full-size house which Draser built for himself and his family. The house features a tower topped by a finial at its northeast corner, a large gable on its rear facade, and a hipped roof with cross gables and a small dormer. The entrance to the house is located within a porch supported by Ionic columns; a pediment tops the porch above the doorway.
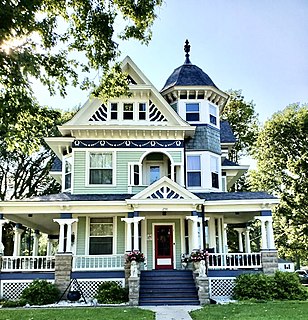
The James C. Twiss House is a historic house located at 298 N. Page St. in Aviston, Illinois. The house was built in 1907 for James C. Twiss, a prominent Clinton County farmer. Architect George Franklin Barber, known nationally for his mail-order house designs, designed the plans for the house, which Twiss selected from a catalog. The Queen Anne house is two-and-one-half stories tall with wood siding and a limestone foundation. A hexagonal tower and a large gable with patterned woodwork mark the front facade of the house. The house's wraparound front porch is supported by Tuscan columns; a small gable, also with patterned woodwork, tops the porch at the entrance. A recessed balcony with Tuscan columns is located on the second floor above the entrance.
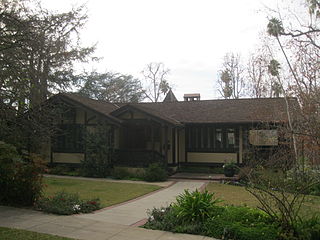
The House at 574 Bellefontaine St. is a historic house located at 574 Bellefontaine Street in Pasadena, California. Architect Sylvanus B. Marston of Marston, Van Pelt & Maybury designed the Swiss chalet style house, which was built in 1911 for developer G. Roscoe Thomas. The two-story house is built on a steep hill and has an "L"-shaped layout; the main entrance is located on the north side's second story. The front facade includes a large gable on the south side and a smaller one over the entrance porch; the larger gable features half-timbered woodwork. A stair tower at the back of the main corner has a pointed roof and an adjacent chimney stack. The north leg of the house has a second-story porch in the rear, while the west leg features arched windows and doors on the first floor and casement windows on the second.

The Gen. George Stark House is a historic house at 22 Concord Street in Nashua, New Hampshire. Built in 1856, is one New Hampshire's finest Italianate houses. The house was listed on the National Register of Historic Places in 1980, and included in the Nashville Historic District in 1984.

The James Millikin House is a historic house located at 125 N. Pine St. in Decatur, Illinois. The house was built in 1876 for James Millikin, a wealthy Decatur businessman who later founded Millikin University. The house has a towered Italianate design which has been called the "most imposing Victorian remnant" in Decatur. A mansard roof on the tallest tower provides a Second Empire influence to the design. The house's interior decorations include colored marble fireplaces, art glass windows, and a fresco above the main staircase.
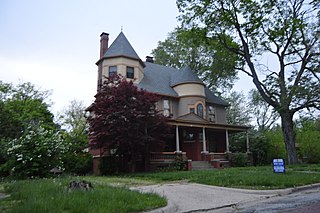
The Louis Jehle House is a historic house located at 511 E. Fifth St. in Pana, Illinois. The house was built in 1895 for local businessman Louis Jehle. Prominent Bloomington architect George H. Miller designed the Queen Anne house; it is Miller's only design in Pana. A round tower with a Palladian window rises above the house's front entrance, which is located in a full-length porch. A second, octagonal tower extends above the roof line on the east side of the house. The second story and both towers are sided with patterned shingles. The house has a multi-component roof with a main gabled section and a cross gable in the back.

The North Hampton Town Hall is located at 231 Atlantic Avenue in North Hampton, New Hampshire. Built in 1844, it was the town's first purpose-built municipal building, and continues to be used as such. Its construction includes materials recovered from older dual-purpose religious and civic buildings, and its tower houses a Revere bell. The building was listed on the National Register of Historic Places in 2013, and the New Hampshire State Register of Historic Places in 2006.

Clark-Blackwell House is an historic residence located in Muscatine, Iowa, United States. It has been listed on the National Register of Historic Places since 1983. The house was included as a contributing property in the West Hill Historic District in 2008.






















