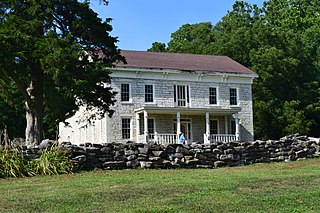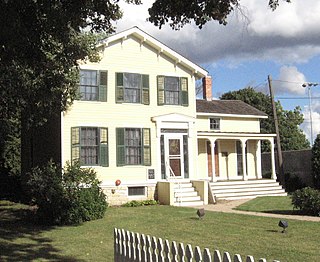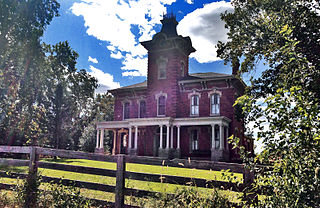
The Chick House is a former hotel building constructed in 1857 in the city of Rockford, Illinois, United States. The building's construction was financed by three Rockford citizens and it operated as a hotel from its opening until 1951. The hotel was purchased by Thomas Chick in 1888 and he renamed it from the Griggs House to the Chick House. In 2004 the city of Rockford purchased two-thirds of the building and made some modifications to the structure. The building is a mesh between the Greek Revival and Italianate styles and feature simple ornamentation that contrasts with a neighboring building. The Chick House is a Rockford Landmark and was listed on the U.S. National Register of Historic Places in 1997.

The Jeremiah Strawn House is a historic house in the city of Ottawa, Illinois. It is a good example of a front-gabled house with Italianate detailing. The Strawn House was added to the U.S. National Register of Historic Places in 1995.

Kirkwood is a historic plantation house in Eutaw, Alabama. The house was recorded by the Historic American Buildings Survey in 1934 and by Carol M. Highsmith in 2010. It was placed on the National Register of Historic Places on May 17, 1976, due to its architectural significance.

The East Main Street Historic District is a small residential historic district in Waltham, Massachusetts. It encompasses part of an area that was, before the 1813 construction of the Boston Manufacturing Company further west, developing as a center of the community. Because of the company's economic influence, the center was more fully developed further west, and East Main Street became a fashionable area for upper class housing. The four houses on the south side of East Main Street between Townsend Street and Chamberlain Terrace are a well-preserved remnant of this later period. The district was listed on the National Register of Historic Places in 1989.

The James John Eldred House is a historic house located in Bluffdale Township near Eldred, Illinois. The house was built in 1861 by James J. Eldred, who lived in the home with his family until 1901. The house was designed in the Greek Revival style and also includes features of the Italianate style. The front of the house has five symmetrical bays and a front porch. The main entry, located in the porch, is bordered by sidelights and a transom. The house's cornice features Greek Revival dentils and pediments and Italianate bracketing. Palladian windows are located on the house's east and west sides. Many of the interior details of the house are original, including its fireplace mantels and much of its woodwork.

The Robert Vial House is a historic house located at 7425 S. Wolf Rd. in Burr Ridge, Illinois. Built in 1856, the house is the oldest in Burr Ridge and the only example of an early farmhouse in the community. The house was designed in the upright-and-wing form of the Greek Revival style and also features elements of the Italianate and Classical Revival styles. The two-story house has a front gable and a 1+1⁄2-story side wing. The house's main entrance is bordered by sidelights and a transom and framed by pilasters supporting a plain pediment. The front of the house has five six-over-six wood sash windows with wooden shutters. The wing has a front porch with a sloping overhang supported by columns. The house's main eave features ornamental Italianate brackets.

The Matthew McCrea House is a historic house in Circleville, Ohio, United States. Located along Main Street on the city's eastern side, the house mixes elements of the Greek Revival and Italianate architectural styles.

Clifton is a historic building located in the West End of Davenport, Iowa, United States. The residence was individually listed on the National Register of Historic Places in 1979. It was included as a contributing property in the Riverview Terrace Historic District in 1983.

The Charles Whitaker House is a historic building located on the east side of Davenport, Iowa, United States. It has been listed on the National Register of Historic Places since 1985.

The Thomas Murray House is a historic building located on the east side of Davenport, Iowa, United States. It has been listed on the National Register of Historic Places since 1984.

The Col. Nathan Whitney House is a historic house located at 1620 Whitney Road south of Franklin Grove, Illinois. The Italianate house was built for Colonel Nathan Whitney, a veteran of the War of 1812, in 1860. Whitney and his family settled in the Franklin Grove area in 1836 and founded the Franklin Grove Nursery and Orchards. The orchards became successful, and Whitney had four houses built for his family on the site, the 1860 house being the fourth.

Edwards Place is a historic house located at 700 North 4th Street in Springfield, Illinois. The house was begun in 1833 in the Greek Revival style, making it one of the oldest houses in Springfield. Additions in 1836 and 1843, and a major rebuild/expansion in 1857, created the Italianate house preserved today. The house's Italianate features include bracketed cornices and a cupola with a skylight.

The Caldwell Farmstead is a historic farmhouse located on Illinois Route 4 north of Chatham, Sangamon County, Illinois. The two-story Towered Italianate house was built in 1876. The red brick house features detailed joint work on the corners and groups of tall windows with molded hoods. A front porch supported by Roman columns runs along the front of the house. Decorative brackets adorn the wide eaves of the house's hip roof. A three-story tower with a steeply sloped cupola, the principal element of the Towered Italianate style, rises above the front entrance. The house is one of the few Towered Italianate homes in Central Illinois; similarly styled homes in the Springfield area include the George M. Brinkerhoff House and the Rippon-Kinsella House.

The Francis and Abbie Solon House is a historic house located at 503 South State Street in Champaign, Illinois. Developer William Barrett built the house for himself in 1867. Architect Seeley Brown designed the house in the Tuscan Villa subtype of the Italianate style. The house features a wraparound front porch with chamfered columns and an entablature and frieze with decorative brackets and a central arch, all distinctive elements of the Italianate style. A square cupola with similar bracketing rises from the center of the house's flat roof; this roof structure, along with the house's symmetrical plan, is a defining element of the Tuscan Villa form. Barrett sold the house to Abel Harwood and his family in 1869; the Harwood family owned the house until 1907, when they sold it to Francis and Abbie Solon. The house stayed with the Solon family until 2005, when it was donated to the Preservation & Conservation Society. The house was sold to a private individual in 2017 and has since undergone extensive renovation to be returned to use as a single family home.

The Lucinda Hunter House is a historic house located at 101 East 8th Street in Vermont, Illinois, United States. The house was built in the early 1870s for Lucinda Hunter, the mother of village postmaster John Hiram Hunter. The house is an example of the Gable Front type of the Side Hall plan, a vernacular style popular for much of the 19th century. The Side Hall plan as exhibited in the house features two rooms on each story connected by a hall to the side; the Gable Front type reflects its roof form, a gable roof with a front-facing gable. Elements of several popular architectural styles decorate the house, such as the Greek Revival entrance, Italianate arched windows, and Gothic pointed arches on the porch.

The William Franklin and Rebecca Durell House is a historic house located at 408 West 5th Street in Vermont, Illinois. Local businessman William Franklin Durell and his wife Rebecca had the house built in 1872; at the time, West 5th Street was a desirable neighborhood for prominent Vermont residents known as "The Lane". The couple's house is designed in the Italianate style. Decorative porches project from the house at the front entrance and on the east side, and the house's windows are tall and narrow with segmental arched tops. The house's low hip roof features a cornice with paired brackets. A Victorian-inspired carriage house with a cross gable plan and a cupola is also part of the property.

The Stapleford–Hoover–Whitney House is a historic house located at 401 North Main Street in Vermont, Illinois. Built circa 1855, the house was twice remodeled and incorporates elements of three different architectural styles. The original house was built for businessman and speculator Edward Stapleford; it had an I-house plan with a Greek Revival design, which is still reflected in its entrance and windows. Stapleford hanged himself in 1857 after going into debt via a speculation gone wrong; his wife Sarah lived in the house until 1871, when it was purchased by Dr. A. L. Hoover. Hoover, who ran a medical practice in the village, added the house's Italianate features, which included a hip roof with a bracketed cornice and two ornate porches. Merchant George F. Whitney bought the house in the 1880s; his wife and son added the Queen Anne style bay window in 1892.

The Henry H. Page House is a historic house located at 221 North Union Street in Vermont, Illinois. Horse breeder Henry H. Page had the house built for his family in 1912–13. The house's design reflects a contemporary trend which architectural historian Alan Gowans described as Picturesque Eclectic; while its form distinctly fits a recognizable style, in its case the American Foursquare, its ornamentation borrows from multiple different styles. The large front gable dormer, which includes a horseshoe arch opening and decorated spandrels, is a Queen Anne feature. The cornice features both bracketing and stickwork, decorative elements of the Italianate and Stick styles respectively. The brick piers supporting the front porch come from the American Craftsman style, while the leaded windows are Classical Revival elements.

The Gideon Ives House is a historic house at 408 East Jefferson Street in New Boston, Illinois. Gideon Ives, the co-owner of Mercer County's largest general merchandise and grain wholesale business, had the house built for his family in 1857. The house is an early example of the Italianate style; its design mirrors the house across the street, which was built for Ives' business partner, Elmore J. Dennison. The house's roof features bracketed eaves and is topped by a square cupola, and its windows are tall and narrow with cast iron hoods. The entrance is flanked by pilasters, a Greek Revival element; the style was still popular at the time, and its presence reflects the transition between Greek Revival and Italianate as popular American architectural styles.

Riverside is a historic estate at 30 Lily Pond Road in Lyndon, Vermont. Built in 1866 for the owner of a local lumber mill, it is a well-preserved example of Italianate architecture, including significant elements on the main house and the surviving outbuildings. The estate, now home to a private elementary day school, was listed on the National Register of Historic Places in 1993.






















