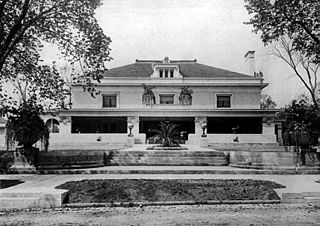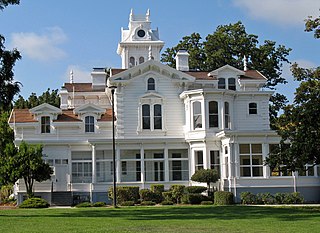
The New Jersey Historical Society is a historical society and museum located in Newark, Essex County, New Jersey, United States. The Historical Society is housed in the former headquarters of the Essex Club. It has two floors of exhibition space, a gift shop, and a hall for lectures. The NJHS offers occasional Newark walking tours. The Society formerly published the academic journal, New Jersey History.

Vanderbilt Mansion National Historic Site is a historic house museum in Hyde Park, New York. It became a National Historic Landmark in 1940. It is owned and operated by the National Park Service.

Marble House, a Gilded Age mansion located at 596 Bellevue Avenue in Newport, Rhode Island, was built from 1888 to 1892 as a summer cottage for Alva and William Kissam Vanderbilt and was designed by Richard Morris Hunt in the Beaux Arts style. It was unparalleled in opulence for an American house when it was completed in 1892. Its temple-front portico resembles that of the White House.

The Joseph D. Oliver House, also known as Copshaholm, sits on 808 W. Washington Street, at the corner of Chapin Street in South Bend, Indiana. The mansion was built for the Oliver family, founders of the Oliver Chilled Plow Works, and named after the Scottish village of the patriarch. It is listed on the National Register of Historic Places.

The Governor John Langdon House, also known as Governor John Langdon Mansion, is a historic mansion house at 143 Pleasant Street in Portsmouth, New Hampshire, United States. It was built in 1784 by John Langdon (1741-1819), a merchant, shipbuilder, American Revolutionary War general, signer of the United States Constitution, and three-term President of New Hampshire. The house he built for his family showed his status as Portsmouth's leading citizen and received praise from George Washington, who visited there in 1789. Its reception rooms are ornamented by elaborate wood carving in the rococo style. The house was declared a National Historic Landmark in 1974, and is now a house museum operated by Historic New England.

The Lanier Mansion is a historic house located at 601 West First Street in the Madison Historic District of Madison, Indiana. Built by wealthy banker James F. D. Lanier in 1844, the house was declared a State Memorial in 1926, and remains an important landmark in Madison to the present day. It was designated a National Historic Landmark in 1994 as one of the nation's finest examples of Greek Revival architecture.

The Noble–Seymour–Crippen House is a mansion located at 5624 North Newark Avenue in Chicago's Norwood Park community area. Its southern wing, built in 1833, is widely considered the oldest existing building in Chicago.

Pleasant Home, also known as the John Farson House, is a historic home located in the Chicago suburb of Oak Park, Illinois, United States. The large, Prairie style mansion was designed by architect George Washington Maher and completed in 1897. The house was added to the U.S. National Register of Historic Places on June 19, 1972. Exactly 24 years later, in 1996, it was declared a National Historic Landmark by the United States Department of the Interior.

The Marathon County Historical Museum is museum located in Wausau, Marathon County, Wisconsin, United States. It is located in the Cyrus Carpenter Yawkey House, a house listed on the National Register of Historic Places in 1974. The house is a significant example of Classical Revival architecture.

The Burbank–Livingston–Griggs House is the second-oldest house on Summit Avenue in Saint Paul, Minnesota, United States. It was designed in Italianate style by architect Otis L. Wheelock of Chicago and built from 1862 to 1863. The work was commissioned by James C. Burbank, a wealthy owner of the Minnesota Stage Company. Later, four significant local architects left their mark on the landmark structure.

The McLellan-Sweat Mansion is a historic house museum on High Street in Portland, Maine. It forms the rear component of the Portland Museum of Art complex. Built in 1800–01, the house was designated a National Historic Landmark in 1970 as a well-preserved Federal style brick townhouse.

The Hart-Cluett Mansion is located at 57 Second Street in Troy, New York, United States. It was listed on the National Register of Historic Places in 1973, and is a contributing property to the Central Troy Historic District created in 1986. Since the 1950s it, and the Carr Building next door, has been the main office of the Rensselaer County Historical Society, The house is open to the public as a historic house museum.

Rose Hill Manor, now known as Rose Hill Manor Park & Children's Museum, is a historic home located at Frederick, Frederick County, Maryland. It is a 2+1⁄2-story brick house. A notable feature is the large two-story pedimented portico supported by fluted Doric columns on the first floor and Ionic columns on the balustraded second floor. It was the retirement home of Thomas Johnson (1732–1819), the first elected governor of the State of Maryland and Associate Justice of the United States Supreme Court. It was built in the mid-1790s by his daughter and son-in-law.

The Meek Mansion is a historic mansion in unincorporated Cherryland, California, just north of Hayward. It is listed on the National Register of Historic Places. Located on nearly 10 acres, the Victorian house was built in 1869 by William Meek.

Bitar Mansion, also known as Harry A. Green House or the Harry A. and Ada Green House, is a mansion in the Laurelhurst neighborhood of Portland, Oregon, United States. The 12,000-square-foot (1,100 m2) and 17-room structure was designed by architect Herman Brookman and built in 1927 for $410,000, equivalent to $6.4 million today. The Mediterranean-style house contains a grand ballroom and many elaborate details. The mansion has views of the Tualatin Mountains and adjacent Laurelhurst Park.

Alden Villa, also known as Millwood, is a historic home located in Cornwall, Lebanon County, Pennsylvania. Representative of the Queen Anne and Shingle Style, it was designed by Stanford White, one of the leading architects of the Gilded Age. Built in 1881, the home and its eight-acre property were added to the National Register of Historic Places in 2011.

The Marian Anderson House is a historic home located in the Southwest Center City neighborhood of Philadelphia, Pennsylvania. Built circa 1870 in the same neighborhood where opera singer and civil rights advocate Marian Anderson was born 27 years later, this two-story, brick rowhouse dwelling was designed in the Italianate style. Purchased by Anderson in 1924, the same year she became the first African-American concert artist to record spirituals for a major American recording company, she continued to reside here until 1943. The house is currently home to the Marian Anderson Museum and Historical Society.

Watson-Curtze Mansion, is a historic home located at Erie, Erie County, Pennsylvania designed by Green & Wicks and built in 1891–92.

The Jesse J. and Mary F. Allee House, also known as the Allee Mansion, is a historic house located at 2020 640th Street in Newell, Iowa. The Queen Anne style Victorian house was built in 1891. The Newell Historical Society leased the house in 1988 and subsequently restored it to a Victorian appearance; the historical society now uses the mansion as a museum. The home was added to the National Register of Historic Places in 1992.

The L. Haas Store is a historic commercial building located at 219 E. Main St. in Carmi, Illinois. The store was built in 1896 for merchant Louis Haas, a Jewish immigrant from Germany. Though the store was named for and run by Haas, he did not actually own the building, which was the property of local businessman John Storms. The store was designed in the Italian Renaissance Revival style. The first floor of the store has a cast iron storefront manufactured by the J. B. Mesker Company; the company also made the building's ornate iron cornice and the iron grilles above the second floor. The second floor features six tall, arched windows, which are topped by a thin strip of curved limestone. The store now houses a history museum run by the White County Historical Society.






















