
The Alms and Doepke Dry Goods Company is a historic commercial building in Cincinnati, Ohio, United States. Located along Central Parkway on the edge of downtown, it is a late Victorian structure designed by Samuel Hannaford, a renowned Cincinnati architect.

The George B. Cox House is a historic residence in Cincinnati, Ohio, United States. An Italianate building constructed in 1894, this two-and-a-half story building was built as the home of leading Hamilton County politician George B. Cox.

The S.C. Mayer House is a historic house in the Over-the-Rhine neighborhood of Cincinnati, Ohio, United States. Constructed in the late 1880s, it has been recognized because of its mix of major architectural styles and its monolithic stone walls. Built by a leading local architect, it has been named a historic site.

The Charles B. Russell House is a historic residence in the Clifton neighborhood of Cincinnati, Ohio, United States. Built in 1890, it is a large two-and-a-half-story house constructed primarily of limestone. Multiple windows, including several dormer windows, pierce all sides of the turret, while another large dormer window with Palladian influences is present on the house's southern side. A common theme in the design of the house's windows are string courses of stone that connect the windows and voussoirs that radiate out from the windows to many directions. Among its most distinctive architectural elements are the heavy stone front porch, which transitions from a verandah on one end to a sun porch on the other end, and the large circular turret on the front corner of the house, which is capped with a beehive-shaped pinnacle.

The John Tangeman House is a historic house in the city of Wyoming, Ohio, United States. The city's best house of its style, the residence was once home to a prosperous factory owner, and it has been named a historic site.

The Benninghofen House is a historic residence in Hamilton, Ohio, United States. Constructed in the 1860s, this house has been named a historic site for its high-quality architecture. Once the home of prominent Hamilton residents, it has been converted into a museum.

Edgeton is a historic residence in the city of Hamilton, Ohio, United States. Built in the 1860s, its earliest residents were prominent businessmen in Hamilton, and it has been named a historic site.

Hunting Lodge Farm is a historic house located near Oxford in Oxford Township, Butler County, Ohio, United States. Constructed as a hunting lodge, it has been used by multiple prominent local residents, and its distinctive architecture has made it worthy of designation as a historic site.

The Elias Kumler House is a historic residence in Oxford, Ohio, United States. Constructed in the 1850s, it was originally the home of Elias Kumler, who held large influence at multiple educational institutions in Oxford. The house has been continuously used for residential purposes, and it has been named a historic site.
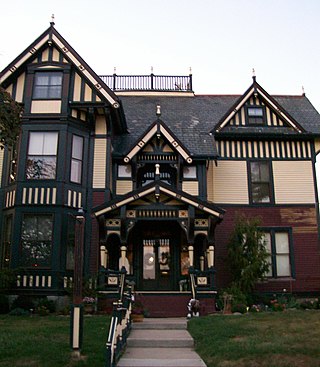
The Colonel Joseph Taylor House is a historic house in the city of Cambridge, Ohio, United States. It was the home of one of Cambridge's leading residents in the late nineteenth century, and it has been named a historic site.

The Neely–Sieber House is a historic house on the west side of Lima, Ohio, United States. Designed by George S. Mills and built in 1904, the house combines elements of the Colonial Revival and Georgian architectural styles.
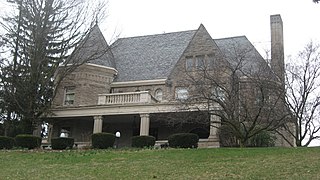
The Whitby Mansion is a historic mansion in Sidney, Ohio, United States. Built in 1890, it was originally the home of W.H.C. Goode, a Sidney industrialist. Descended from one of the First Families of Virginia, Goode first purchased property in the vicinity of Sidney in 1849. Having gained complete ownership of the leading steel scraper manufacturing company in the United States in 1877, Goode began to build his mansion on Sidney's northern side in the late 1880s. The resulting mansion, designed by an unknown architect, features massive stone walls that are topped with a slate roof. Elements of the Jacobethan and Châteauesque styles are combined with the Tudor Revival style of architecture. By the mid-1970s, the mansion had ceased to be a house; it had been purchased by The Way International and converted into a historic archive and art museum. Today, the property is owned by GreatStone Castle Resorts, which operates it as a bed and breakfast.
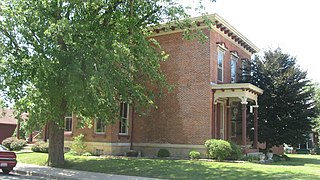
The Waring House is a historic house in Greenville, Ohio, United States. Built by Oliver C. Perry, the house was started in 1860, but construction was only substantially completed in 1869, and the details took two more years to finish. As soon as he had finished the house, Perry sold it to T.M. Taylor, who in turn sold it to the family of local businessman and county commissioner Thomas Waring. Waring and his family were the first individuals to occupy the house, taking up residence in November 1874.
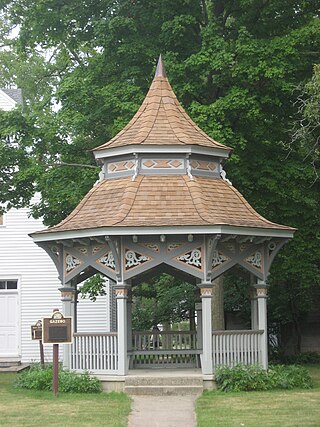
The Van Wert Bandstand is a historic gazebo in Van Wert, a city in the far western portion of the U.S. state of Ohio. Built in 1874, this octagonal bandstand is a wooden structure crafted in the High Gothic Revival style. Among its most distinctive elements is its two-part roof: rising to a central point, the steep roof is split between upper and lower portions by a double cornice with an ornate frieze. Elaborate design continues down below the roof: the eaves underneath the roof's base rest upon carven brackets, which are secured to pillars whose capitals are trimmed with a sawtooth pattern. Finally, the entire roof is supported by a cross-shaped structure that features elements such as three musical notes.

The Joseph and Rachel Bartlett House is a historic residence in the city of Fremont, Ohio, United States. Built in 1872, it is one of the city's more prominent examples of high-style architecture.

The Frank Boutin Jr. House is a historic single dwelling in Bayfield, Wisconsin, United States. The property was added to the National Register of Historic Places on December 27, 1974.
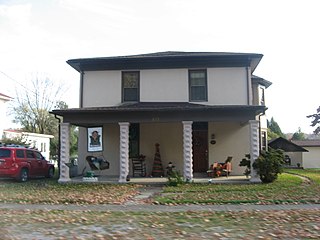
The William H. Grant House is a historic house in Middleport, Ohio, United States. One of the area's earliest concrete houses, it has been designated a historic site.

The Middleport Public Library is a historic Carnegie library in the Ohio River village of Middleport, Ohio, United States. Built in the early twentieth century, it has been named a historic site.

The East Second Street Historic District is a historic district in the city of Xenia, Ohio, United States. Created in the 1970s, it comprises a part of what was once one of Xenia's most prestigious neighborhoods.
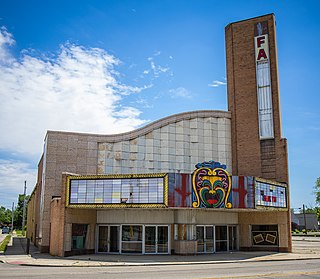
The Fairborn Theatre is a historic movie theater in the city of Fairborn, Ohio, United States. Built soon after World War II in an Air Force community, it has been named a historic site because of its aviation-themed architecture.























