
The Ogle County Courthouse is a National Register of Historic Places listing in the Ogle County, Illinois, county seat of Oregon. The building stands on a public square in the city's downtown commercial district. The current structure was completed in 1891 and was preceded by two other buildings, one of which was destroyed by a group of outlaws. Following the destruction of the courthouse, the county was without a judicial building for a period during the 1840s. The Ogle County Courthouse was designed by Chicago architect George O. Garnsey in the Romanesque Revival style of architecture. The ridged roof is dominated by its wooden cupola which stands out at a distance.

The Thomas R. McGuire House, located at 114 Rice Street in the Capitol View Historic District of Little Rock, Arkansas, is a unique interpretation of the Colonial Revival style of architecture. Built by Thomas R. McGuire, a master machinist with the Iron Mountain and Southern Railroad, it is the finest example of the architectural style in the turn-of-the-century neighborhood. It is rendered from hand-crafted or locally manufactured materials and serves as a triumph in concrete block construction. Significant for both its architecture and engineering, the property was placed on the National Register of Historic Places on December 19, 1991.
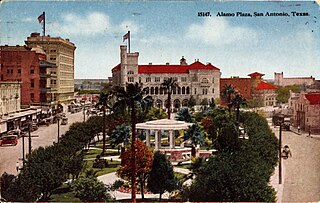
The Alamo Plaza Historic District is an historic district of downtown San Antonio in the U.S. state of Texas. It was listed on the National Register of Historic Places in 1977. It includes the Alamo, which is a separately listed Registered Historic Place and a U.S. National Historic Landmark.

The Warsaw Courthouse Square Historic District is a historic district in Warsaw, Indiana that was listed on the National Register of Historic Places in 1982. Its boundaries were increased in 1993.

The William O. Douglas Federal Building is a historic post office, courthouse, and federal office building located at Yakima in Yakima County, Washington. It is a courthouse for the United States District Court for the Eastern District of Washington. Renamed in 1978, it was previously known as U.S. Post Office and Courthouse, and is listed under that name in the National Register of Historic Places.

The Chesterton Commercial Historic District is a historic district in Chesterton, Indiana.

The Peter Kirk Building, first known as the Kirkland Investment Company Building, is a historic building in Kirkland, Washington located at the corner of Market Street and Seventh Avenue, Kirkland's historic commercial core. It is listed on the National Register of Historic Places. It was built in 1889 by the city's founder and namesake Peter Kirk, who constructed the building as the intended centerpiece of his planned steel producing mecca until those plans were dashed by multiple factors including the Panic of 1893. In the ensuing years, Kirkland's commercial core shifted to the south, likely sparing the building the fate of urban renewal or being altered beyond recognition. Due to its location on the East Side's main north-south arterial the building remained occupied on the ground floor but had fallen into serious disrepair by the mid-20th century. The building was rescued from demolition in the early 1960s by a syndicate led by William Radcliffe who purchased and restored the Peter Kirk Building into the Kirkland Arts Center which it remains to the current day. Today it is one of Kirkland's most historic and iconic landmarks.
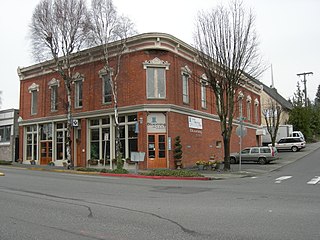
The Masonic Lodge Building, also known as the Campbell Building and first known as the French & Church Building, is an historic building located at 702 Market Street at the corner of Seventh Avenue in the historic commercial core of Kirkland, Washington. It was built in 1890-91 by Kirkland businessman and postmaster Edwin M. Church with pioneer Harry D. French as part of the land boom following Peter Kirk's proposal of building a huge steel mill on the east side of Lake Washington. Home to Kirkland's Post Office from 1891 to 1907, In 1922, The building was purchased by Kirkland Lodge No. 150 of the Free and Accepted Masons, which still occupies the building's upper level.
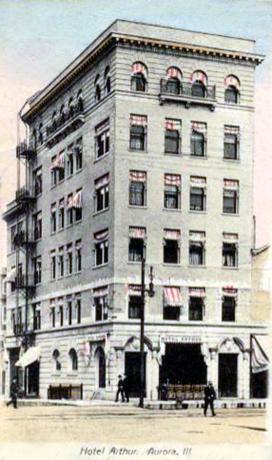
Hotel Arthur, also commonly known as the Traction Terminal Building, is a historic, six-story building in Aurora, Illinois. It was originally designed as a hotel to service travelers on the Fox River. The Aurora, Elgin and Chicago Railroad relocated their headquarters here in 1915, and the building became the final station on the Aurora branch.

The Carl Albert Federal Building is a historic courthouse located in McAlester, Oklahoma. Built in 1914, the facility was renamed in 1985 in honor of former Speaker of the House Carl Albert, a native of the town. It previously served the United States District Court for the Eastern District of Oklahoma. It was listed on the National Register of Historic Places in 2000.

The Bank Street Historic District is a group of four attached brick commercial buildings in different architectural styles on that street in Waterbury, Connecticut, United States. They were built over a 20-year period around the end of the 19th century, when Waterbury was a prosperous, growing industrial center. In 1983 they were recognized as a historic district and listed on the National Register of Historic Places.
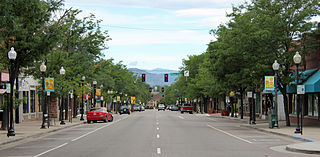
The Littleton Main Street is a historic district located along W. Main Street, from South Curtice Street, to South Sycamore Street in Littleton, Colorado. The district dates from 1890. The nineteenth century buildings are red pressed brick, many with stone foundations and trim. These buildings replaced smaller frame structures from the pioneer era and proclaimed the success of their builders through solid construction and application of exterior ornament.

The Drake University Campus Historic District is located in Des Moines, Iowa, United States. The historic district contains six buildings. Five of the buildings are collegiate buildings on the Drake University campus and one is a church. The period of significance is from when the university was founded in 1881 to the end of the presidency of Hill M. Bell in 1918. The historic district has been listed on the National Register of Historic Places since 1988. It is part of the Drake University and Related Properties in Des Moines, Iowa, 1881—1918 MPS.
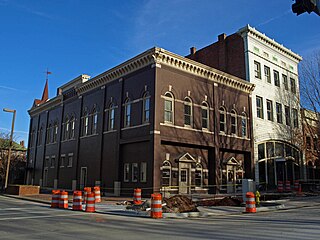
The Milligan Block is a historic commercial building in Huntsville, Alabama. It was built in 1900 and represents the transition from vertically-oriented Italianate style to more restrained, horizontally-oriented commercial styles of the early 20th century. It retains Italianate details such as an applied metal cornice and arched windows, but eschews other applied decoration in favor of using structural elements to provide ornamentation.

The Pierceton Historic District encompasses the central business district of a small community in east central Kosciusko County, Indiana. It is next to the former Pennsylvania Railroad line. The design, setting, materials, workmanship and association between buildings give a sense of the history and architecture of a small town main street.

Goshen Historic District is a national historic district located at Goshen, Elkhart County, Indiana. The district encompasses 751 contributing buildings and 1 contributing site in the central business district and surrounding residential sections of Goshen. The town was developed between about 1840 and 1930, and includes notable examples of Italianate and Queen Anne style architecture. Located with in the district are the separately listed Elkhart County Courthouse and Goshen Carnegie Public Library. Other notable buildings include the Kindy Block (1881), Central Block (1882), Spohn Building (1909), Harper Block (1888), Noble Building, Jefferson Theater (1907), General Baptist Church (1859), First Methodist Church (1874), and St. James Episcopal Church (1862).

The Vermontville Opera House is an auditorium located at 120 East First Street in Vermontville, Michigan. It was listed on the National Register of Historic Places in 1993.

Temora Post Office is a heritage-listed post office at 173 Hoskins Street, Temora, New South Wales, Australia. It was added to the Australian Commonwealth Heritage List on 8 November 2011.
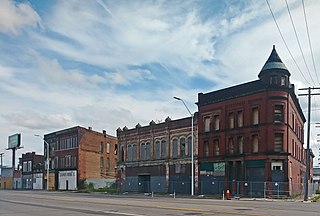
The Michigan Avenue Historic Commercial District in Detroit is a group of commercial buildings located along the south side of two blocks of Michigan Avenue, from 3301–3461. This section of buildings is the most intact collection along this stretch of Detroit's Michigan Avenue. The district was listed on the National Register of Historic Places in 2020.

Downtown Vermillion Historic District is a historic district in downtown Vermillion, South Dakota, consisting of 34 contributing buildings all constructed between 1880 and 1942. The district was added to the National Register of Historic Places in 2003 and reflects a period of substantial economic growth in Vermillion, as well as for its representation of late 19th and early 20th century architectural styles.





















