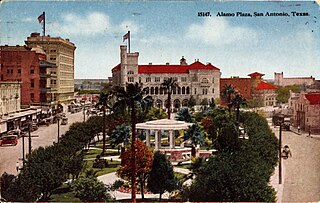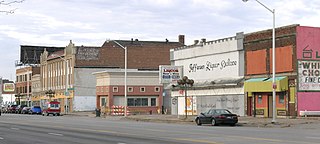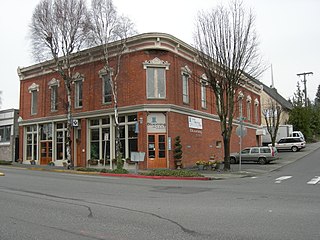
The Wayne State University historic district consists of three buildings on 4735-4841 Cass Avenue in Midtown Detroit, Michigan: the Mackenzie House, Hilberry Theatre, and Old Main, all on the campus of Wayne State University. The buildings were designated a Michigan State Historic Site in 1957 and listed on the National Register of Historic Places in 1978.

The Alamo Plaza Historic District is an historic district of downtown San Antonio in the U.S. state of Texas. It was listed on the National Register of Historic Places in 1977. It includes the Alamo, which is a separately listed Registered Historic Place and a U.S. National Historic Landmark.

The Jefferson–Chalmers Historic Business District is a neighborhood located on East Jefferson Avenue between Eastlawn Street and Alter Road in Detroit, Michigan. The district is the only continuously intact commercial district remaining along East Jefferson Avenue, and was listed on the National Register of Historic Places in 2004.

The Warsaw Courthouse Square Historic District is a historic district in Warsaw, Indiana that was listed on the National Register of Historic Places in 1982. Its boundaries were increased in 1993.

The Lake Street Historic District is located along the west side of that street, state highway NY 19, in downtown Bergen, New York, United States. It contains several of Romanesque Revival style buildings from the last decades of the 19th century and the first two of the early 20th. Most were built after the village banned wooden buildings following two devastating fires in the area. One is currently used as Bergen's municipal building.

The Masonic Lodge Building, also known as the Campbell Building and first known as the French & Church Building, is an historic building located at 702 Market Street at the corner of Seventh Avenue in the historic commercial core of Kirkland, Washington. It was built in 1890-91 by Kirkland businessman and postmaster Edwin M. Church with pioneer Harry D. French as part of the land boom following Peter Kirk's proposal of building a huge steel mill on the east side of Lake Washington. Home to Kirkland's Post Office from 1891 to 1907, In 1922, The building was purchased by Kirkland Lodge No. 150 of the Free and Accepted Masons, which still occupies the building's upper level.

The Joshua Sears Building is a historic building in Kirkland, Washington, located at the northwest corner of Market Street and Seventh Avenue, Kirkland's historic commercial core. It was built in 1891 by Boston philanthropist and capitalist, Joshua Sears, who was heavily invested in Peter Kirk's Great Western Iron and Steel Company and was the town site's largest landowner. As a result of the Panic of 1893, the steel mill and the bank intended to occupy this building never opened but the Sears building survives today as a reminder of what might have been in Kirkland. It is an early example of Beaux-Arts architecture in the Northwest, where Victorian and Romanesque Revival styles were still predominant in commercial buildings. On August 3, 1982, it was added the National Register of Historic Places. In December 2015 the building was purchased by local attorney Simeon Osborn and his wife Monica Hart, who stated they plan to keep the current business and residential tenants.

The U.S. Post Office in Spring Valley, New York, is located on North Madison Street. It is a brick building from the mid-1930s that serves the ZIP Code 10977, covering the village of Spring Valley.

The Clark Memorial Hall, also known as the Adrian I.O.O.F. Hall, is a commercial building located at 120–124 South Winter Street (M-52) in the Downtown Adrian Commercial Historic District in Adrian, Michigan. It was designated as a Michigan Historic Site and individually listed on the National Register of Historic Places on January 14, 1985.

Winsor Building is located in Asbury Park, Monmouth County, New Jersey, United States. The building was built in 1904 and was added to the National Register of Historic Places on September 13, 1979.

The Bell Apartments, also known as the Austin A. Bell Building is a historic building located at 2324 1st Avenue in the Belltown neighborhood of Seattle Washington. The building was named for Austin Americus Bell, son of one of Seattle's earliest pioneers, but built under the supervision of his wife Eva following Bell's unexpected suicide in 1889 soon after proposing the building. It was designed with a mix of Richardsonian, Gothic and Italianate design elements by notable northwest architect, Elmer Fisher, who designed many of Seattle's commercial buildings following the Great Seattle fire.

The United States Post Office Lenox Hill Station is located at 217 East 70th Street between Second and Third Avenues in the Lenox Hill neighborhood of the Upper East Side, Manhattan, New York City. It is a brick building constructed in 1935 and designed by Eric Kebbon in the Colonial Revival style, and is considered one of the finest post offices in that style in New York State. It was listed on the National Register of Historic Places in 1989, along with many other post offices in the state.

The Stoughton Main Street Commercial Historic District is a collection of 36 surviving historic business structures in the old downtown of Stoughton, Wisconsin, United States. It was added to the National Register of Historic Places in 1982.

The Rensselaer Carnegie Library in Rensselaer, Indiana is a building from 1905. It was listed on the National Register of Historic Places in 1994. The building no longer functions as a library; since 1992 it houses the Prairie Arts Council, a local performing arts organization.

The Belmont Library is the public library of Belmont, New Hampshire. It is located at 146 Main Street, in an architecturally distinguished single-story brick Colonial Revival structure designed by Wells & Hudson and built in 1927-28.

The John J. Morrill Store is a historic store and Grange hall on Belknap Mountain Road in the central village of Gilford, New Hampshire. Built in the late 1850s, it is a well-preserved example of a period general store with Greek Revival features. The building has also served as the local post office and as a Grange hall. It was listed on the National Register of Historic Places in 1980.

Goshen Historic District is a national historic district located at Goshen, Elkhart County, Indiana. The district encompasses 751 contributing buildings and 1 contributing site in the central business district and surrounding residential sections of Goshen. The town was developed between about 1840 and 1930, and includes notable examples of Italianate and Queen Anne style architecture. Located with in the district are the separately listed Elkhart County Courthouse and Goshen Carnegie Public Library. Other notable buildings include the Kindy Block (1881), Central Block (1882), Spohn Building (1909), Harper Block (1888), Noble Building, Jefferson Theater (1907), General Baptist Church (1859), First Methodist Church (1874), and St. James Episcopal Church (1862).

The Mayo Building is a historic commercial building at Main and East Streets in downtown Northfield, Vermont. Built in 1902, it is a prominent and imposing example of Classical Revival architecture. It was listed on the National Register of Historic Places in 1983.

The Wheeler-Beecher House is a historic house at 562 Amity Road in Bethany, Connecticut. Built in 1807, it is a good example of Federal period architecture, designed by New Haven architect David Hoadley. The house was listed on the National Register of Historic Places in 1977.

The Downtown Paris Historic District, in Paris, Kentucky, in Bourbon County, Kentucky, is a historic district which was listed on the National Register of Historic Places in 1989.





















