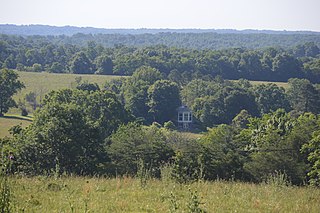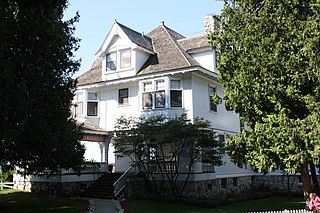
The Ward W. Willits House is a building designed by architect Frank Lloyd Wright. Designed in 1901, the Willits house is considered one of the first of the great Prairie School houses. Built in the Chicago suburb of Highland Park, Illinois, the house presents a symmetrical facade to the street. One of the more interesting points about the house is Wright's ability to seamlessly combine architecture with nature. The plan is a cruciate with four wings extending out from a central fireplace. In addition to stained-glass windows and wooden screens that divide rooms, Wright also designed the furniture for the house.

Rancho Petaluma Adobe is a historic ranch house in Sonoma County, California. It was built from adobe bricks in 1836 by order of Mariano Guadalupe Vallejo. It was the largest privately owned adobe structure built in California and is the largest example of the Monterey Colonial style of architecture in the United States. A section of the former ranch has been preserved by the Petaluma Adobe State Historic Park and it is both a California Historic Landmark and a National Historic Landmark. The Rancho Petaluma Adobe State Historic Park is located on Adobe Road on the east side of the present-day town of Petaluma, California.

The Frank J. Baker House is a 4,800-square-foot Prairie School style house located at 507 Lake Avenue in Wilmette, Illinois. The house, which was designed by Frank Lloyd Wright, was built in 1909, and features five bedrooms, three and a half bathrooms, and three fireplaces. At this point in his career, Wright was experimenting with two-story construction and the T-shaped floor plan. This building was part of a series of T-shaped floor planned buildings designed by Wright, similar in design to Wright's Isabel Roberts House. This home also perfectly embodies Wright's use of the Prairie Style through the use of strong horizontal orientation, a low hanging roof, and deeply expressed overhangs. The house's two-story living room features a brick fireplace, a sloped ceiling, and leaded glass windows along the north wall; it is one of the few remaining two-story interiors with the T-shaped floor plan designed by Wright.
The Rio Grande Ranch Headquarters Historic District is a historic one-story residence located 3 miles (4.8 km) east of Okay in Wagoner County, Oklahoma. The site was listed on the National Register of Historic Places September 9, 1992. The site's Period of Significance is 1910 to 1935, and it qualified for listing under NRHP criteria A and C.

The Adamson House and its associated land, which was known as Vaquero Hill in the nineteenth century, is a historic house and gardens in Malibu, California. The residence and estate is on the coast, within Malibu Lagoon State Beach park.

The Snake River Land Company Residence and Office are structures associated with John D. Rockefeller, Jr.'s acquisition of land in Jackson Hole, Wyoming, United States. Under the guise of the Snake River Land Company, Rockefeller bought much of the land that he eventually donated to the National Park Service, first as Jackson Hole National Monument and a year later as Grand Teton National Park. The buildings are located in the park, in the community of Moran. They served as the residence and office for SRLC vice president Harold Fabian and foreman J. Allan from 1930 to 1945. The buildings are still used by the National Park Service. The property was owned from 1926 to 1930 by John Hogan, a retired politician from the eastern United States. The Snake River Land Company bought the property in 1930.

The Maynard Buehler House in Orinda, California is a 4,000 square feet Usonian home designed by Frank Lloyd Wright in 1948 for Katherine Z. "Katie" and Maynard P. Buehler. Since 2016 the house has been used as a venue for weddings, after being featured in Vogue magazine.

The Mrs. A. W. Gridley House is a Frank Lloyd Wright designed Prairie School home in Batavia, Illinois.

Empire Ranch is a working cattle ranch in southeastern Pima County, Arizona, that was placed on the National Register of Historic Places in 1976. In its heyday, Empire Ranch was one of the largest in Arizona, with a range spanning over 180 square miles (470 km2), and its owner, Walter L. Vail, was an important figure in the establishment of southern Arizona's cattle industry.

Canelo Ranger Station, also known as Canelo Work Station, is a historic ranger station in the Coronado National Forest, within Santa Cruz County of southern Arizona. It is located in the ghost town of Canelo, within a small valley between the Canelo Hills on the west and the northern Huachuca Mountains on the east.

Speed the Plough is a farm in Amherst County, Virginia near the village of Elon, listed on the National Register of Historic Places. The farm represents a succession of farm buildings from about 1799 to 1940. Its main house, a two-story brick structure, was built for William Dearing (1820–1862). Dearing held about fourteen slaves on the farm prior to the American Civil War. The property was sold out of the Dearing family about 1915 and the land was converted to an orchard by the Montrose Fruit Company, abandoning the house and most buildings. The land and house were later acquired by Rowland Lea (1872–1960). His partner, George Stevens (1868–1941), built a stone summer residence, the Rock Cottage, on the property. Several other buildings have been renovated for residential use and comprise a small village in what are now pasture lands.

Manistee Ranch was founded in 1897 by Herbert W. Hamilton, a native of Wisconsin. The ranch, located in the town of Glendale, Arizona, was rich in citrus fruits and dates. The ranch has all of its historical structures restored. It is administered by the Parks and Recreation Department of Glendale.
Rufus Riddlesbarger was an American entrepreneur who marketed a line of contraceptive diaphragms in the 1930s. Under the Lanteen Laboratories brand, Riddlesbarger operated a chain of clinics in Illinois, Wisconsin and Michigan, which were promoted through radio advertising.

Weetwood is a heritage-listed Georgian style villa at 427 Tor Street, Newtown, Toowoomba, Toowoomba Region, Queensland, Australia. It was designed by architect James Marks and built from 1888 onwards. It was added to the Queensland Heritage Register on 21 October 1992.

Brown Canyon Ranch, formerly known as the Barchas Ranch, is a historic ranch located in the foothills of the Huachuca Mountains, near Sierra Vista, Arizona.

Squaw Peak Inn is a historic structure located at 4425 E. Horseshoe Road in the east end of Piestewa Peak Mountain, formerly known as Squaw Peak Mountain. The inn, which has served as the lodging for various celebrities, was listed in the National Register of Historic Places on January 1, 1995.
The Acadia Plantation was a historic plantation house in Thibodaux, Louisiana, U.S.. It was the plantation of James Bowie, Rezin P. Bowie, and Stephen Bowie. James "Jim" Bowie, served in the Battle of the Alamo. It was listed on the National Register of Historic Places on May 29, 1987. It was demolished in 2010.

The Henry M. and Annie V. Trueheart House is a residence of historic significance located in the town of Fort Davis, the seat and largest town of Jeff Davis County in the U.S. state of Texas. The house was built in 1898 and, along with the surrounding property, was added to the National Register of Historic Places (NRHP) in 1996. The Trueheart House has also been distinguished as a Recorded Texas Historic Landmark (RTHL) since 1964.

The Michigan Governor's Summer Residence, also known as the Lawrence A. Young Cottage, is a house located at the junction of Fort Hill and Huron roads on Mackinac Island, Michigan. It was listed on the National Register of Historic Places in 1997.

The Gutiérrez Hubbell House also known as the James Lawrence and Juliana Gutierrez y Chavez Hubbell House, is a historic territorial-style hacienda. The original house dates back to the 1820s, and was enlarged in the 1850s and 1860s. It is located in the village of Pajarito in the South Valley of Albuquerque, New Mexico. The house has existed under three national flags: Spain, Mexico and the United States.



















