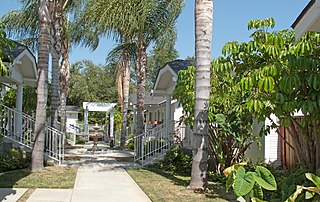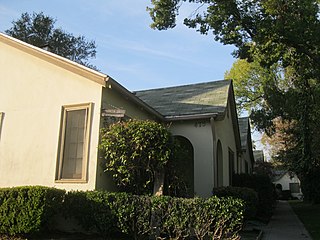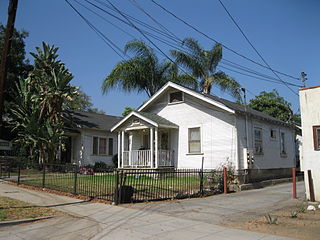
Georgian Court University is a private Roman Catholic university in Lakewood Township, New Jersey. Founded in 1908 by the Sisters of Mercy, the university has more than 1,600 undergraduates and nearly 600 graduate students.

The Racquet and Tennis Club, familiarly known as the R&T, is a private social and athletic club at 370 Park Avenue, between East 52nd and 53rd Streets in Midtown Manhattan, New York City.

Heytesbury is a village and a civil parish in Wiltshire, England. The village lies on the north bank of the Wylye, about 3+1⁄2 miles (5.6 km) southeast of the town of Warminster.

Hinkle Fieldhouse is a basketball arena on the campus of Butler University in Indianapolis, Indiana. Completed in early 1928, it was the largest basketball arena in the United States until 1950. The facility was renamed Hinkle Fieldhouse in 1966 in honor of Butler's longtime coach and athletic director, Paul D. "Tony" Hinkle. It is the sixth-oldest college basketball arena still in use. Added to the National Register of Historic Places in 1983 and designated a U.S. National Historic Landmark in 1987, Hinkle Fieldhouse is sometimes referred to as "Indiana's Basketball Cathedral."

Upton Lovell is a village and civil parish in Wiltshire, England. It lies on the A36, in the Wylye valley about 5 miles (8.0 km) southeast of Warminster. The parish is on the left (northeast) bank of the river, and stretches for over two miles northeast onto Salisbury Plain.

Motor Square Garden, also known as East Liberty Market, is a building in Pittsburgh, Pennsylvania, United States, that is listed on the National Register of Historic Places.

Knook is a small village and civil parish in Wiltshire, England. The village lies to the north of the River Wylye at the edge of Salisbury Plain, about 4+1⁄2 miles (7 km) southeast of Warminster, close to the A36 road to Salisbury.

The John D. Haynes House is a house in Fort Wayne, Indiana, designed by Frank Lloyd Wright. The house is a small and modest Usonian design in glass, red tidewater cypress, and Chicago Common Brick on a red concrete slab.
Lincoln Village is a south side neighborhood within the City of Milwaukee.
In the United States, the National Register of Historic Places classifies its listings by various types of architecture. Listed properties often are given one or more of 40 standard architectural style classifications that appear in the National Register Information System (NRIS) database. Other properties are given a custom architectural description with "vernacular" or other qualifiers, and others have no style classification. Many National Register-listed properties do not fit into the several categories listed here, or they fit into more specialized subcategories.
Knook is a village in Wiltshire, England.

Bonnie Court is a bungalow court located at 140 S. Bonnie Ave. in Pasadena, California. The court consists of six identical homes arranged around a central path. The court was built from 1922 to 1924, during a building boom for bungalow courts. The houses within the court were designed in the Colonial Revival style, a popular design for small homes; the design can be seen in the homes' entrance porticos with supporting columns and their jerkinhead roofs. The court is representative of the detached narrow, or open, form of bungalow courts.

Harnetiaux Court is a bungalow court located at 48 N. Catalina Avenue in Pasadena, California. Joseph Harnetiaux and his family built the court in 1922. The court consists of eight single-family homes lining a narrow court and a two-story duplex at the end of the court. The homes were designed in the Colonial Revival style and feature entrance porticos supported by Tuscan columns, jerkinhead roofs, and multi-paned windows. Camphor trees line the front of the court along Catalina Avenue.

Mary Louise Court is a bungalow court located at 583-599 N. Mentor Ave. in Pasadena, California. Robert Harris built the court in 1928. The court consists of seven buildings surrounding a central pathway; the buildings contain 14 residential units, with four in the rear building, three in each of the two middle buildings, and one each in the front four buildings. The buildings are designed in the Spanish Colonial Revival style and feature stucco exteriors, Spanish tile roofs, open-arched porches, and curved bracketing around the doors. The stone walkway between the homes is lined by palm trees.

Washington Court is a bungalow court located at 475 E. Washington Blvd. in Pasadena, California. The court consists of six single-family homes arranged in an "L" shape; a common walkway and garden runs along the east side of the court, while a driveway on the west side accesses a rear garage. The homes are designed in the English Cottage Revival style and feature cross gabled roofs with wooden louvers at the gable ends, wooden trim and window moldings, and arched entrances with flared eaves. F. R. Finch commissioned the court in 1924; the homes cost $2,250 each to build.

The Court at 1274–1282 North Raymond Avenue is a bungalow court located at 1274–1282 North Raymond Avenue in Pasadena, California. The court consists of five one-story bungalows arranged around a central courtyard. The houses are designed in a blend of the Colonial Revival and American Craftsman styles; the former can be seen in the entrance porticos on three of the buildings, while the latter is present in the homes' overhanging eaves and exposed rafter tails. Owner Karl Valentine designed and built the court in 1924–25.

The Court at 275 North Chester Avenue is a bungalow court located at 275 North Chester Avenue in Pasadena, California. Owner Fern Parlee built the court in 1928. The court consists of six buildings; five two-unit homes are arranged around a central courtyard, while a single one-unit home is located in a rear corner. The court's layout features multiple tiers separated by steps, an uncommon design for a bungalow court. The houses have a vernacular Spanish-influenced design with stucco walls, clay tile roofs, and wrought iron light fixtures.

The Court at 533-549 North Lincoln Avenue is a bungalow court located at 533-549 North Lincoln Avenue in Pasadena, California. The court consists of four bungalows surrounding a central courtyard and driveway. The bungalows have an American Craftsman design and feature gabled roofs with exposed rafter tails, casement windows, and porches supported by Doric columns. T. G. Grabham, the original owner of the court, built the four homes between 1922 and 1925. Architect G. Tombelson designed the first two homes, which were both built in 1922; contractors Whitescarver & Pieton added the third home in 1923, and contractor Joseph G. Roth built the last in 1925.

The Court at 940-948 North Raymond Avenue is a bungalow court located at 940-948 North Raymond Avenue in Pasadena, California.






















