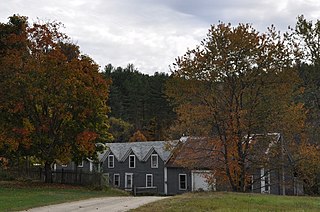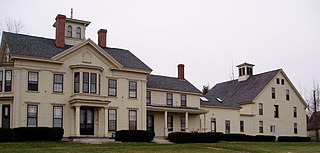
The Benjamin Cleaves House is a historic house on South High Street in Bridgton, Maine, United States. Built in 1828, it is a well-preserved late example of Federal period architecture, and is most notable for the murals drawn on its walls, probably by the itinerant artist Rufus Porter. The house was listed on the National Register of Historic Places in 1988.

The Nathaniel Osgood House is a historic house on Maine State Route 136 in Durham, Maine. Built in 1785, early in the town's settlement history, it is a well-preserved example of Federal period architecture. It was listed on the National Register of Historic Places in 1985.
The Ebenezer Knowlton House is a historic house on Choate Road in Montville, Maine. Built c. 1827, the property, which includes two period barns, is a well-preserved example of vernacular late Federal period architecture. The property is also notable as the childhood home of Rev. Ebenezer Knowlton, Jr., a Free Will Baptist minister and a trustee of Bates College in Lewiston, Maine, and Colby College, in Waterville, Maine. The house was added to the National Register of Historic Places in 2002.

The William Fenderson Perry House is an historic house at 32 Main Street in Bridgton, Maine, United States. Built in 1870 and extensively remodeled in 1874, it is a fine example of transitional Italianate-Second Empire architecture, and was owned for many years by Bridgton's most prominent businessman, mill owner William F. Perry. It was listed on the National Register of Historic Places in 1975.

The Stone House is an historic house located on Burnham Road in Bridgton, Maine, United States. Built 1828–1830, it is a rare example in Maine of a Cape style house built out of stone in the English masonry style. It was listed on the National Register of Historic Places in 1984.

The Reuben Lamprey Homestead is a historic house at 416 Winnacunnet Road in Hampton, New Hampshire. Built in the 1770s, the property is the best-preserved colonial-era farm complex in the town. It was listed on the National Register of Historic Places in 1982.

The Purnell House is a historic house on New Hampshire Route 10 in Goshen, New Hampshire. Built about 1830, this Cape style house is one of a cluster of 19th-century plank-frame houses in the town. The house was listed on the National Register of Historic Places in 1985.

The Sam Perley Farm is a historic farmstead on Perley Road in Naples, Maine. Built in 1809, it is a well-preserved local example of Federal period architecture, and is historically notable for its long association with the prominent Perley family. The farmstead includes a carriage house, wellhouse and barn, all of 19th century origin. The property was listed on the National Register of Historic Places in 1979.

The Moses Hutchins House, also known as the Kimball-Stanford House, is a historic house at the junction of Old Stage Road and Maine State Route 6 in Lovell, Maine. Built c. 1839, this two story wood-frame house and attached barn have retained their Federal period styling, while exhibiting the adaptive alteration of early farmsteads over time. The house was listed on the National Register of Historic Places in 2003.

The David Warren House is a historic house on Sam Annis Road in rural Hartford, Maine. Built in 1805, it is the only Federal period house to survive in the town, and is also one of its most imposing houses. It was built by David Warren, an early settler of adjacent Buckfield and a veteran of the American Revolutionary War. It was listed on the National Register of Historic Places in 1983.

The Benjamin Wiley House is a historic house on Fish Street in a rural part of northern Fryeburg, Maine. Its oldest part dating to 1772, it is one of oldest buildings in the town. The portion, now the ell of a larger Federal-style structure built 1790–92, was built by Benjamin Wiley, one of Fryeburg's early settlers. The house, which demonstrates the organic growth of old houses in rural Maine, was listed on the National Register of Historic Places in 1980.

The McCleary Farm is a historic farm complex on South Strong Road in Strong, Maine. Probably built sometime between 1825 and 1828, the main house is a fine local example of Federal style architecture. It is most notable, however, for the murals drawn on its walls by Jonathan Poor, an itinerant artist active in Maine in the 1830s. The property was listed on the National Register of Historic Places in 1989.

The Capt. James Morison House is a historic house on South Road in Parsonsfield, Maine. Built about 1785 by a veteran of the American Revolutionary War, it is a well-preserved example of early Federal architecture, and is further noted for the murals painted by the itinerant artist Jonathan D. Poor on its walls. It was listed on the National Register of Historic Places in 1978.

Wallingford Hall is a historic house at 21 York Street in Kennebunk, Maine. Built in 1805–06, it is an unusually grand expression of Federal architecture in the town, built by the regionally architect and builder Thomas Eaton, and one of the oldest surviving examples in the state of a connected farmstead. In the late 19th and early 20th century it was also home to William Barry, an architectural historian who wrote extensively on the architecture of southern Maine, and was an early promoter of the Colonial Revival in the area. The house was listed on the National Register of Historic Places in 2004.
The Farnsworth House is a historic house on Maine State Route 117 in North Bridgton, Maine. Built in 1825 for a local doctor, it is a particularly sophisticated example of Federal period architecture for a remote inland setting, featuring well-preserved interior woodwork. It was listed on the National Register of Historic Places in 1980.

The Peabody-Fitch House, also known as Narramissic Farm, is a historic farm property on Ingalls Road in Bridgton, Maine. It is a well-preserved late 18th to early 19th century farmstead, now owned and operated by the local historical society as a museum property. It was listed on the National Register of Historic Places in 1989.

Valley Lodge is a historic house on Saddleback Road in rural Baldwin, Maine. Built in 1792 by one of the town's first settlers, it is one of the oldest surviving houses in the rural interior of Cumberland County. It was listed on the National Register of Historic Places in 1977.

The Lt. Richard Hathorn House is a historic house on Maine State Route 127 in Woolwich, Maine. Built in 1784, it is one of the best-preserved early Federal period houses in Maine's Mid Coast region. It was listed on the National Register of Historic Places in 1980.

The Moses Bailey House is a historic house at 209 Winthrop Center Road in the Winthrop Center village of Winthrop, Maine. Built about 1853, with additional Italianate styling added in 1870, it is one of Winthrop's finest surviving mid 19th-century farm houses. It was listed on the National Register of Historic Places in 1984. It has been divided into apartments and is known as Bailey Manor.
The Squire Tarbox House is a historic house at 1181 Main Road in Westport, Maine. Built in 1763 and enlarged in 1820, it is a fine local example of Georgian and Federal architecture. It was listed on the National Register of Historic Places in 1985, and is presently home to the Squire Tarbox Inn.


















