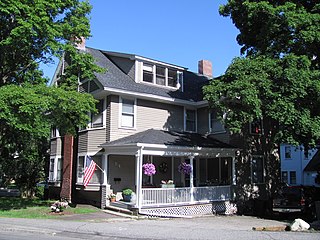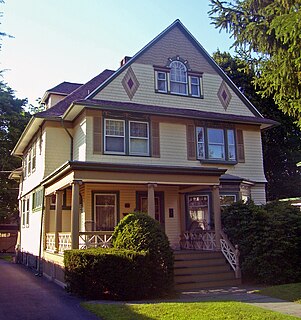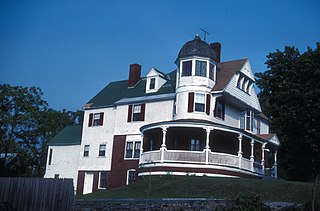
The Fuller Houses are two historic homes at 339-341 and 343-345 Broadway in Pawtucket, Rhode Island. Constructed in 1896–1897, the two Queen Anne-styled homes were constructed as rental properties for the Fuller family and are believed to have originally been identical in construction. The 2+1⁄2-story houses are marked by an octagonal bay which contains the front staircase and a large two-story porch projecting almost completely from the house itself. For the National Register of Historic Places nomination only a single unit was examined, but the identical unit below is believed to have undergone minimal alterations. The other house, 343-345 Broadway, was not surveyed, but has been more seriously modified to allow for four apartment units. The Fuller Houses are architecturally significant as well-preserved and well-detailed Queen Anne-styled apartment flats. The Fuller Houses were added to the National Register of Historic Places in 1983.

The A. A. Garcelon House is a historic house in the Main Street Historic District in Auburn, Maine. Built in 1890 for a prominent local businessman, it is one of the city's finest examples of Queen Anne Victorian architecture. It was listed on the National Register of Historic Places on June 13, 1986.

The Horace Munroe House is an historic house at 123 Pleasant Street in Auburn, Maine. Built in 1899–1900 to a design by William R. Miller, it is one of Auburn's finest examples of Queen Anne architecture. It was listed on the National Register of Historic Places in 1980. It is now the Munroe Inn, a bed and breakfast inn.

The Holman Day House is a historic house at 2 Goff Street in Auburn, Maine. Built in 1895, it is one of the state's finest examples of Queen Anne architecture, and is further notable as the home of Maine author Holman Day. It was listed on the National Register of Historic Places in 1978.

The Brande House is a historic house in Reading, Massachusetts. Built in 1895, the house is a distinctive local example of a Queen Anne Victorian with Shingle and Stick style features. It was listed on the National Register of Historic Places in 1984.

The Francis Brooks House is a historic house in Reading, Massachusetts. Built in the late 1880s, it is one of Reading's finest examples of Queen Anne/Stick style Victorian architecture. It was listed on the National Register of Historic Places in 1984.

11 Beach Street in Reading, Massachusetts is a modest Queen Anne cottage, built c. 1875-1889 based on a published design. Its first documented owner was Emily Ruggles, a prominent local businesswoman and real estate developer. The house was listed on the National Register of Historic Places in 1984.

The House at 15 Lawrence Street in Wakefield, Massachusetts is a well-preserved Queen Anne house with a locally rare surviving carriage house. It was built in the early 1870s, and was listed on the National Register of Historic Places in 1989.

The House at 11 Wave Avenue in Wakefield, Massachusetts is a well-preserved example of Queen Anne/Stick-style architecture. Built between 1875 and 1888, it was listed on the National Register of Historic Places in 1989.

The House at 9 White Avenue in Wakefield, Massachusetts is a well-preserved transitional Queen Anne/Colonial Revival house. Built about 1903, it was listed on the National Register of Historic Places in 1989.

The house at 313 Albany Avenue, in Kingston, New York, United States is also known as the Hutton House. It is a frame house built near the end of the 19th century.

Queen Anne style architecture was one of a number of popular Victorian architectural styles that emerged in the United States during the period from roughly 1880 to 1910. Popular there during this time, it followed the Second Empire and Stick styles and preceded the Richardsonian Romanesque and Shingle styles. Sub-movements of Queen Anne include the Eastlake movement.

The Chamberlin House is a historic house at 44 Pleasant Street in Concord, New Hampshire. Built in 1886, it is a prominent local example of Queen Anne architecture built from mail-order plans, and now serves as the clubhouse of the Concord Women's Club. It was listed on the National Register of Historic Places in 1982.

The Mary R. Hurd House is a historic house at 2 Elm Street in North Berwick, Maine. Built in 1894, the house is architecturally one of the finest Queen Anne/Eastlake houses in southern Maine. It was built by Mary Hurd, who was the proprietor of the North Berwick Woolen Mill for nearly 60 years, and a major benefactor to the town. Now a bed and breakfast inn, the house was listed on the National Register of Historic Places on September 11, 1979.

The Isabel and Chester Greenwood House is an historic house at 112 Hill Street in Farmington, Maine. Built in 1896, it is an architecturally distinctive sophisticated Queen Anne Victorian. It is also notable as the home of Chester Greenwood, who invented the earmuff. It was listed on the National Register of Historic Places in 1978.
Edgecliff is a historic summer house at 34 Norwood Lane in Southwest Harbor, Maine. Built in 1886-87 and enlargeed in 1910–11, it is an architecturally distinctive blend of Shingle and Queen Anne styles. Its original construction was designed by William Augustus Bates, a New York City-area architect, for Samuel and Annie Downs, teachers at the Abbot Academy of Andover, Massachusetts. The house was listed on the National Register of Historic Places in 2013.

The Gould House is a historic house at 31 Elm Street in Skowhegan, Maine. Built in 1887 by a prominent local lawyer and businessman, it is one of the finest examples of Queen Anne architecture in the interior of Maine. It was listed on the National Register of Historic Places in 1982.

44 Front Street in Burlington, Vermont is a well-preserved vernacular Queen Anne Revival house. Built about 1860 and significantly altered in 1892, it is representative of two periods of the city's growth in the 19th century. It was listed on the National Register of Historic Places in 2008.

The Normand House is a historic residential property at 163-65 Intervale Avenue in Burlington, Vermont. Built in 1869 as a single-family and enlarged into three units in 1890, it is a well-preserved example of period worker housing. It was listed on the National Register of Historic Places in 2008.

The Rodney G. Hart House is a single-family home located at 244 W. Park Street in Lapeer, Michigan. It was listed on the National Register of Historic Places in 1985. The Rodney G. Hart House reflects the period of strong economic development following the arrival of Lapeer's first railroad in 1871, and utilizes to the fullest the money, materials, and manpower that could so richly interpret the popular Queen Anne styles.





















