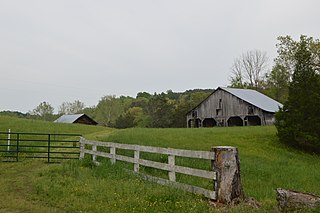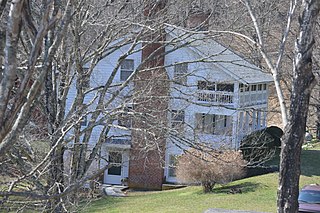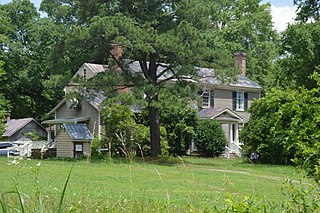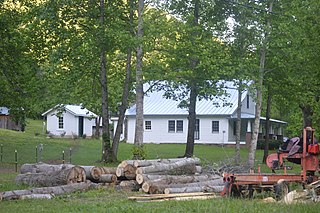
Elk Hill is a historic house and farm complex located near Nellysford, Nelson County, Virginia. It is one of the earliest extant farms in Nelson County. The 173-acre (0.70 km2) rural farm bounded in part by the South Fork of the Rockfish River and Reid's Creek. The main house is a substantial two-story, three-bay wide frame dwelling with a central hall plan, with the original portion built between 1790 and 1810. The house underwent a series of 19th-century additions and a major remodeling in 1902 in the neoclassical style. The contributing outbuildings include: smokehouse, built in the last quarter of the 18th century; tobacco barn, built circa 1790-1810; 19th century chicken house, two seat outhouse, and double crib barn; garages built in 1902 and in 1955; and a stone boundary/retaining wall, built in the last quarter of the 18th century.

Mirador is a historic home located near Greenwood, Albemarle County, Virginia. It was built in 1842 for James M. Bowen (1793–1880), and is a two-story, brick structure on a raised basement in the Federal style. It has a deck-on-hip roof capped by a Chinese Chippendale railing. The front facade features a portico with paired Tuscan order columns. The house was renovated in the 1920s by noted New York architect William Adams Delano (1874–1960), who transformed the house into a Georgian Revival mansion.

Estes Farm is a historic home and farm complex located near Dyke, Albemarle County, Virginia. It includes a c. 1840 log dwelling and a c. 1880 wood framed main house, as well as numerous supporting outbuildings including a large barn, an icehouse/well house, a tenant house, the log dwelling, a small hay/tobacco barn, a garage, and three small sheds. Also on the property is a contributing truss bridge. The house is a two-story, three-bay frame I-house building with a hipped roof. A two-story half-hipped central rear ell was added in 1976. It is representative of a transitional Greek Revival / Italianate style. It features a one-story three-bay porch fronting the central entrance, and exterior-end brick chimneys.

Edge Hill, also known as Green Hills and Walker's Ford Sawmill is a historic home and farm located in Amherst County, Virginia, near Gladstone. The main house was built in 1833, and is a two-story, brick I-house in the Federal-style. It has a standing seam metal gable roof and two interior end chimneys. Attached to the house by a former breezeway enclosed in 1947, is the former overseer's house, built about 1801. Also on the property are the contributing office, pumphouse, corncrib, and log-framed barn all dated to about 1833. Below the bluff, adjacent to the railroad and near the James River, are four additional outbuildings: a sawmill and shed (1865), tobacco barn, and a post and beam two-story cattle barn. Archaeological sites on the farm include slave quarters, additional outbuildings and a slave cemetery.

Toombs Tobacco Farm is a historic home and farm complex located near Red Oak, Charlotte County, Virginia, USA. Contributing resources include the main residence, summer kitchen, family cemetery, tobacco barns, smoke house, animal pens and other ancillary structures. The main house is a 1-1/2 story wood frame dwelling with a standing seam metal roof in a vernacular Federal style. A two-story rear addition was built about 1910. The Toombs family owned the property from the 1830s until 1981.

Zehmer Farm is a historic home and farm complex located near McKenney, Dinwiddie County, Virginia. The farmhouse was built about 1905, and is a one-story, frame L-shaped dwelling with a broad hipped roof and wings added to both sides. Also on the property are a collection of outbuildings and farm structures – including animal shelters, corn crib, flue-cured tobacco barns, dairy barn and milk houses, and the sites of tenant houses, a butcher house, fire-cured tobacco barns and a sawmill.

Weston is a historic home and farm located near Casanova, Fauquier County, Virginia. The original section of the house was built about 1810, with additions made in 1860, 1870, and 1893. The original section was a simple, 1 1/2-story, log house. A 1 1/2-story frame and weatherboard addition was built in 1860, and a 1 1/2-story frame and weatherboard rear ell was added in 1870. In 1893, a two-story frame and weatherboard addition was built, making the house "L"-shaped. This section features a steeply-pitched gable roof with gable dormers and decoratively sawn bargeboards and eaves trim—common characteristics of the Carpenter Gothic style. Also on the property are a number of contributing 19th century outbuildings including the kitchen / wash house, smokehouse, spring house, tool house, blacksmith shop, stable, and barn. Weston is open as a house and farm museum.

Howard's Neck Plantation is a historic house and plantation complex located near the unincorporated community of Pemberton, in Goochland County, Virginia. It was built about 1825, and is a two-story, three-bay brick structure in the Federal style. The house is similar in style to the works of Robert Mills. It has a shallow deck-on-hip roof and a small, one-story academically proportioned tetrastyle Roman Doric order portico.

Brookside Farm and Mill is a historic grist mill and farm complex located at Independence, Grayson County, Virginia. The Brookside Mill was built in 1876, and is a three-story, three bay by three bay, heavy timber frame building measuring 30 feet by 35 feet. The principal dwelling was built in 1877, and is a two-story, three bay, frame building with a central passage plan. Other contributing buildings and structures include a brick spring house, brick smokehouse, log corn crib, frame hen house, miller's cabin, the miller's cottage or Graham House, a frame service station / garage (1918), and concrete dam (1914) and earthen mill race.

The Cove is a historic plantation house located at Harrisburg, Halifax County, Virginia. The main house was built about 1773, and is a 1 1/2-story, vernacular frame dwelling with a gable roof and flanking stone chimneys. Also on the property are the contributing two secondary dwellings, a hay barn, and two log tobacco barns ; and sites including the ruins of four log barns, three chimneys, an ice house, a frame barn, a frame shed, a log house, and what are believed to be at least two slave quarters and an archeological site.

Buckshoal Farm is a property along with a historic home located near Omega, Halifax County, Virginia. The earliest section was built in the early-19th century, and is the two-story pitched-roof log section of the main residence. The larger two-story, pitched-roof section of the house with its ridge perpendicular to the older section was added in 1841. It features a porch that is configured to follows the shape of the ell and bay of the front of the house. The third two-story addition dates to circa 1910. Also on the property are the contributing log smoke house, well-house and a frame shed. Buckshoal Farm was the birthplace and favorite retreat of Governor William M. Tuck.

Grassdale Farm is a historic home located at Spencer, Henry County, Virginia. It was built about 1860, and is a two-story, center-passage-plan frame dwelling with Greek Revival and Greek Revival style influences. Two-story ells have been added to the rear of the main section, creating an overall "U" form. Also on the property are a variety of contributing buildings and outbuildings including a kitchen, smokehouse, cook's house, log dwelling, and office / caretaker's house dated to the 19th century; and a garage, playhouse, poultry house, two barns, greenhouse, Mack Watkin's House, granary and corn crib, and Spencer Store and Post Office dated to the 1940s-1950s. Grassdale Farm was once owned by Thomas Jefferson Penn, who built Chinqua-Penn Plantation outside Reidsville, North Carolina, where the Penn tobacco-manufacturing interests were located.

Home Farm is a historic home located near Leesburg, Loudoun County, Virginia. The original log section of the house was built about 1757, with a stone addition built about 1810, a frame addition built about 1830, and a frame kitchen addition built about 1930. It is an "L"-shaped, two-story, single-pile vernacular house clad in wood siding, random rubble fieldstone, and brick veneer laid. The interior exhibits stylistic influences of the Federal style. Also on the property are a contributing early-20th century henhouse, the stone foundation of a spring house, and a dry-laid fieldstone wall.

The Jones Farm is a historic tobacco plantation house and farm located near Kenbridge, Lunenburg County, Virginia. It was built about 1846, and is a two-story, three bay, frame I-house with a rear ell dated to about 1835. It is sheathed in original weatherboard and has a side gable roof. It features a front porch with Greek Revival style characteristics. Also on the property are the contributing smokehouse, ice house, granary, storage barn, tobacco storage facility, dairy stable, corncrib, two chicken coops, five tobacco barns, three tenant farmhouses, and the sites of a well house and tool shed.

Spring Bank, also known as Ravenscroft and Magnolia Grove, is a historic plantation house located near Lunenburg, Lunenburg County, Virginia. It was built about 1793, and is a five-part Palladian plan frame dwelling in the Late Georgian style. It is composed of a two-story, three-bay center block flanked by one-story, one-bay, hipped roof wings with one-story, one-bay shed-roofed wings at the ends. Also on the property are the contributing smokehouse, a log slave quarter, and frame tobacco barn, and the remains of late-18th or early-19th century dependencies, including a kitchen/laundry, ice house, spring house, and a dam. Also located on the property are a family cemetery and two other burial grounds. It was built by John Stark Ravenscroft (1772–1830), who became the first Bishop of the Episcopal Diocese of North Carolina, serving from 1823 to 1830.

Sunnyside is a historic plantation house located at Clarksville, Mecklenburg County, Virginia. The house was built in three sections: a one-room, two-story, three-bay frame dwelling with a side passage, built in 1833; a two-story, three bay I-house, begun in 1836 in front of the first dwelling and connected to it by a one-story hyphen; and a two-story, one room, one-bay addition built in 1837. Also on the property are the contributing late-19th century kitchen, an early-to-mid-19th century servant's quarter, an early-to-mid-19th century smokehouse, a mid-19th century shed, an early-20th century chicken house, the site of a 19th-century ice pit, a 19th and early 20th century tenant house / tobacco processing barn, three late 19th or early-20th century log tobacco barns, a 19th-century log tenant house, and the Carrington / Johnson family cemetery.
Elijah Murdock Farm was a historic home located near Yellow Sulphur, Montgomery County, Virginia. The main dwelling was a two-story, three-bay, hall-parlor-plan dwelling with a two-story log and frame ell. Also on the property was a contributing washhouse of weatherboarded frame construction, a double-crib log corn crib, a board-and-batten-sided frame outbuilding, and the site of a spring house.

Barnard Farm is a historic home and farm complex located near Ararat, Patrick County, Virginia. The original section of the house dates to 1829, with expansions about 1851 and in the 1930s. It is a two-story, log and frame dwelling with interior Greek Revival style decorative detailing. The front facade features a one-story American Craftsman style porch. Also on the property are the contributing Barnard's Store, Kibler Post Office, garage, granary, spring house, cellar, chicken house, Barnard Cemetery, corn mill, barn and tobacco barn, outbuilding, pack house, and two tenant houses.

Mountain View Farm, also known as Pioneer Farms, is a historic home and farm complex located near Lexington, Rockbridge County, Virginia. The main house was built in 1854, and is a two-story, three-bay, brick dwelling, with a 1 1/2-story gabled kitchen and servant's wing, and one-story front and back porches. It features a Greek Revival style interior and has a standing seam metal hipped roof. The property includes an additional 13 contributing buildings and 3 contributing structures loosely grouped into a domestic complex and two agricultural complexes. They include a two-story, frame spring house / wash house, a frame meathouse, a one-room brick building that probably served as a secondary dwelling, a double-crib log barn, a large multi-use frame barn, a slatted corn crib with side and central wagon bays and a large granary.

Bowman–Zirkle Farm, also known as the Isaiah Bowman Farm, is a historic home and farm and national historic district located near Edinburg, Shenandoah County, Virginia. The district encompasses seven contributing buildings and three contributing structures. The farmhouse was built in 1879, and is a two-story, three bay, frame I-house dwelling with an integral wing. The remaining contributing resources are a 19th-century log-and-frame tenant house, a summer kitchen, frame meat house, a large bank barn ; a barn shed, a second bank barn, a frame granary, a wood-stave silo, and a large, two-story chicken house.























