The history of Freemasonry encompasses the origins, evolution and defining events of the fraternal organisation known as Freemasonry. It covers three phases. Firstly, the emergence of organised lodges of operative masons during the Middle Ages, then the admission of lay members as "accepted" or "speculative" masons, and finally the evolution of purely speculative lodges, and the emergence of Grand Lodges to govern them. The watershed in this process is generally taken to be the formation of the first Grand Lodge in London in 1717. The two difficulties facing historians are the paucity of written material, even down to the 19th century, and the misinformation generated by masons and non-masons alike from the earliest years.
The relationship between Mormonism and Freemasonry began early in the life of Joseph Smith, founder of the Latter Day Saint movement. Smith's older brother, Hyrum, and possibly his father, Joseph, Sr. were Freemasons while the family lived near Palmyra, New York. In the late 1820s, the western New York region was swept with anti-Masonic fervor.

The George Washington Masonic National Memorial is a Masonic building and memorial located in Alexandria, Virginia, outside Washington, D.C. It is dedicated to the memory of George Washington, the first president of the United States and a Mason. The tower is fashioned after the ancient Lighthouse of Ostia in Ostia Antica. The 333-foot (101 m) tall memorial sits atop Shooter's Hill at 101 Callahan Drive. Construction began in 1922, the building was dedicated in 1932, and the interior finally completed in 1970. In July 2015, it was designated a National Historic Landmark for its architecture, and as one of the largest-scale private memorials to honor Washington.

The House of the Temple is a Masonic temple in Washington, D.C., United States, that serves as the headquarters of the Scottish Rite of Freemasonry, Southern Jurisdiction, U.S.A.
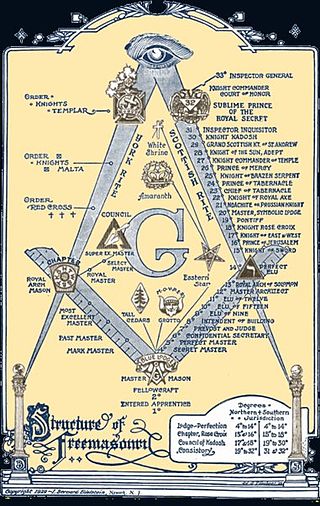
There are many organisations and orders which form part of the widespread fraternity of Freemasonry, each having its own structure and terminology. Collectively these may be referred to as Masonic bodies, Masonic orders, Concordant bodies or appendant bodies of Freemasonry.

The Scottish Rite Cathedral in Indianapolis, Indiana is a historic building designed by architect George F. Schreiber and located in downtown Indianapolis. It is owned by the Valley of Indianapolis Scottish Rite, an affiliated body of Freemasonry. It was built between 1927 and 1929 at the cost of $2.5 million. The cathedral is one of the largest Masonic buildings in the world and the largest Scottish Rite building anywhere. It has been described as one of the finest examples of Neo-Gothic architecture in the United States.
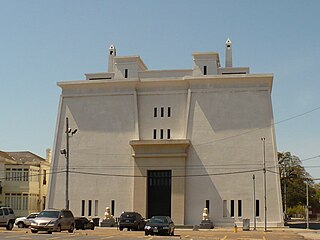
Scottish Rite Temple, also known as The Temple Downtown, is a historic former masonic building in Mobile, Alabama, United States. It was built to serve as the meeting place for the Ancient and Accepted Scottish Rite of Freemasonry. The building was designed by George Bigelow Rogers, a local Mobile architect who was responsible for designing many of the city's buildings during this period. The cornerstone was laid on November 30, 1921, with the building completed in 1922. It is the only intact example of the Egyptian Revival style in Mobile. It was placed on the National Register of Historic Places on January 5, 1984. It was sold in 1996 to a private citizen and reopened as a banqueting venue.

The Scranton Cultural Center at the Masonic Temple is a theatre and cultural center in Scranton, Pennsylvania. The Cultural Center's mission statement is "to rejuvenate a national architectural structure as a regional center for arts, education and community activities appealing to all ages." The Cultural Center hosts national Broadway tours; professional and local musical and dramatic theatre offerings; local, regional and national orchestral and popular music, dance and opera; comedians, lecturers, art exhibits, a children's and performing arts academy and various classes as well as fundraiser galas and special events including proms, luncheons, private parties and is a popular wedding ceremony and reception venue. It is listed on the National Register of Historic Places.

The Highland Park Masonic Temple, also known as The Mason Building or The Highlands, is a historic three-story brick building on Figueroa Street in the Highland Park district of northeast Los Angeles, California.

Masonic ritual is the scripted words and actions that are spoken or performed during the degree work in a Masonic lodge. Masonic symbolism is that which is used to illustrate the principles which Freemasonry espouses. Masonic ritual has appeared in a number of contexts within literature including in "The Man Who Would Be King", by Rudyard Kipling, and War and Peace, by Leo Tolstoy.

The Quincy Masonic Temple was a historic Masonic temple at 1170 Hancock Street, Quincy, Massachusetts. It was built in 1926 and added to the National Register of Historic Places in 1989. The building was home to three "Blue" Masonic Lodges, two Appendant Bodies: York Rite, Grotto, and two Youth Groups: DeMolay and Rainbow.

The Historic Masonic Temple of Santa Cruz de Tenerife is a Masonic Temple located in the city of Santa Cruz de Tenerife, on Calle San Lucas. The building was constructed for use by the Añaza Lodge between 1899 and 1902. It is considered one of the main Masonic temples in Spain, and the first in the Canary Islands.

The Masonic Temple is a historic Masonic building in Philadelphia. Located at 1 North Broad Street, directly across from Philadelphia City Hall, it serves as the headquarters of the Grand Lodge of Pennsylvania, Free and Accepted Masons. The Temple features the Masonic Library and Museum of Pennsylvania, and receives thousands of visitors every year to view the ornate structure, which includes seven lodge rooms, where today a number of Philadelphia lodges and the Grand Lodge conduct their meetings.

Muncie's Masonic Temple is a historic fraternal lodge building located in Muncie, Indiana. The building is now only used by the Cornerstone Center for the Arts. The Muncie Masonic Temple is in the Gothic Revival style, and was designed and built during the height of the City Beautiful Movement.
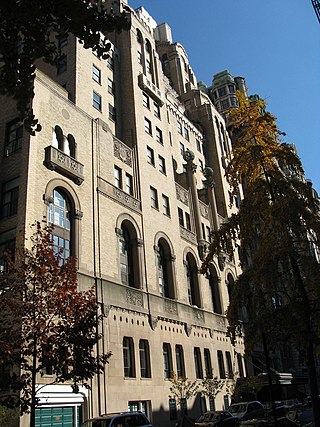
The Level Club is a residential building at 253 West 73rd Street on the Upper West Side of Manhattan in New York City. It was built as a men's club by a group of Freemasons in 1927; it served this original function for just about three years. Afterwards, the building was used, in turn, as a hotel and a drug re-hab center. It has now been remodeled as a condominium.
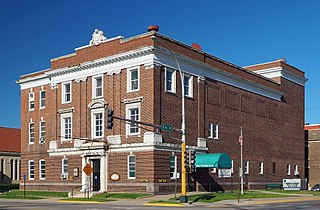
The Winona Masonic Temple is a historic Masonic Temple in Winona, Minnesota, United States, completed in 1909. Many local civic and business leaders were members of the lodge. Containing a large ballroom and other meeting space, the building was an important venue in Winona for both Masonic activities and general public events. The Winona Masonic Temple was listed on the National Register of Historic Places in 1998 for having state-level significance in the themes of art and social history. It was nominated as the headquarters of a fraternal organization important to Winona's civic and social development, and for containing Minnesota's largest collection of Masonic theatre backdrops and stage equipment.
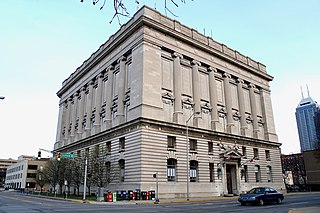
The current Indianapolis Masonic Temple, also known as Indiana Freemasons Hall, is a historic Masonic Temple located at Indianapolis, Indiana. Construction was begun in 1908, and the building was dedicated in May 1909. It is an eight-story, Classical Revival style cubic form building faced in Indiana limestone. The building features rows of engaged Ionic order columns. It was jointly financed by the Indianapolis Masonic Temple Association and the Grand Lodge of Free and Accepted Masons of Indiana, and was designed by the distinguished Indianapolis architectural firm of Rubush and Hunter.

The Masonic Temple in Kirksville, Missouri serves as the home for Kirksville Lodge No. 105 A.F. & A.M., Adair Lodge No. 366 A.F. & A.M., Kirksville Chapter No. 184 O.E.S., Caldwell Chapter No. 53 R.A.M., Kirksville Council No. 44 R.&S.M., and Ely Commandery No. 22 K.T. The structure was listed on the National Register of Historic Places on January 7, 2010.
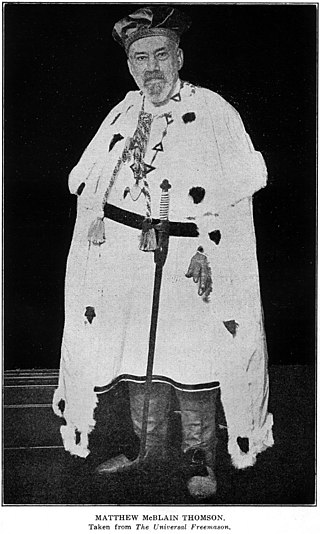
Matthew McBlain Thomson was a Scottish-born convert to Mormonism, Freemason and a convicted fraudster.

The Fonseca House is a building on the Paseo de Colón in the city of Pontevedra, Spain. It is one of the most impressive historical buildings in the city, distinguished by its neoclassical architecture and by the two stone Sphinxes and two large Canary palm trees that flank its entrance. It is currently the headquarters of the Historical Archive of the Province of Pontevedra.




























