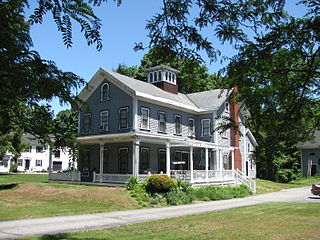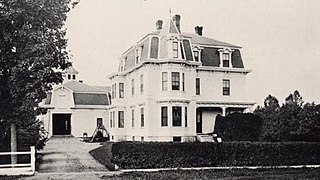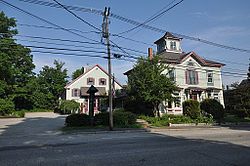
The Wales and Hamblen Building is a historic commercial building at 260 Main Street in Bridgton, Maine. Built in 1882, it is a fine example of late Italianate architecture, and one of the town's most architecturally sophisticated commercial buildings. It was listed on the National Register of Historic Places.

The Kemp Place and Barn form a historic farmstead in Reading, Massachusetts. The main house is a 2+1⁄2-story Italianate wood-frame structure, with an L-shaped cross-gable footprint and clapboard siding. Its roofline is studded with paired brackets, its windows have "eared" or shouldered hoods, and there is a round-arch window in the front gable end. The porch wraps around the front to the side, supported by Gothic style pierced-panel posts. The square cupola has banks of three round-arch windows on each side. It is one of Reading's more elaborate Italianate houses, and is one of the few of the period whose cupola has survived.

The building at 426 South Main Street is located in Canandaigua, New York, United States. It is a two-story brick dwelling in the Italianate architectural style built around 1880. In 1984 it and its neighboring barn were listed on the National Register of Historic Places.

Lynfeld is a farm located on South Road in the Town of Washington, New York, United States, near the village of Millbrook. Its farmhouse, a frame structure dating to the late 19th century, is in an unusual shape for a building in the Italianate architectural style.

The Ora Blanchard House is an historic house at the junction of Maine State Routes 16 and 27 in the center of Stratton, Maine, United States. Also known as Widow's Walk, this wood-frame house, built in 1892, is by far the most distinctive house in the small community, exhibiting a creative collection of Queen Anne features in a remote rural area. It was listed on the National Register of Historic Places in 1980.

The Lathrop Russell Charter House is a historic home located at West Union, Doddridge County, West Virginia, U.S.A. It was built in 1877, and is a two-story, T-shaped frame dwelling, with a low-pitched hipped roof with bracketed eaves. It features tall crowned windows and a two-story side porch. Also on the property is a contributing guest house.

Walter P. Mansur House is an historic house at 10 Water Street in Houlton, Maine. Built in 1880, it is the most architecturally sophisticated Second Empire building in northern Maine. It was built for Walter P. Mansur, a prominent local businessman and banker. The house was listed on the National Register of Historic Places in February 1990.

The William Fenderson Perry House is an historic house at 32 Main Street in Bridgton, Maine, United States. Built in 1870 and extensively remodeled in 1874, it is a fine example of transitional Italianate-Second Empire architecture, and was owned for many years by Bridgton's most prominent businessman, mill owner William F. Perry. It was listed on the National Register of Historic Places in 1975.

The William B. McCallum House, built in 1887, is an Italianate Style house in Valparaiso, Indiana contains many of the basic elements of Italianate design, including brick masonry, deep eves, thick cornice features of wood and protruding flattened arch brick window lintels and a two-story bay window.
The George W. Smith Homestead is a historic house on Main Street in Mattawamkeag, Maine. Built in 1874 by the son of one of the town's early settlers, the Italianate-style house is the only house of significant architectural merit in the small community. It was listed on the National Register of Historic Places in 1980.

The Steward–Emery House is a historic house in North Anson, Maine. It is a handsome Italianate house, built c. 1870 with Colonial Revival alterations early in the 20th century. The house is most notable for the large amount of high-quality trompe-l'œil artwork on its walls, which is among the finest known domestic examples in the state. The property was listed on the National Register of Historic Places in 1992.

The J.L. Prescott House is a historic house on High Street in North Berwick, Maine. Built in 1865 for a prominent local businessman, it is one of the largest and most elaborate Italianate houses in southern Maine. It was listed on the National Register of Historic Places in 1985. It has been converted into a multiunit apartment house.

The Captain S. C. Blanchard House is an historic house at 317 Main Street in Yarmouth, Maine. Built in 1855, it is one of Yarmouth's finest examples of Italianate architecture. It was built for Sylvanus Blanchard, a ship's captain and shipyard owner. The house was listed on the National Register of Historic Places in 1979. The building is now home to the 317 Main Community Music Center.

The McGlashan-Nickerson House is a historic house on St. Croix Drive in the village of Red Beach, part of Calais, Maine. Built about 1883, it is a fine example of Italianate architecture, built for one of the principals of the Maine Red Granite Quarry Company. It was listed on the National Register of Historic Places in 1990. It is now owned by the National Park Service, housing facilities that support operation of the adjacent St. Croix Island International Historic Site.

The Clark Perry House is a historic house on Court Street in Machias, Maine. Built in 1868, it is one of Washington County's most elaborate examples of Italianate architecture. It was listed on the National Register of Historic Places in 1979.

The James G. Pendleton House is a historic house at 81 West Main Street in Searsport, Maine. Built about 1865, this modestly styled Italianate house belonged to James G. Pendleton, a prominent local ship's captain, businessman, and politician. It was listed on the National Register of Historic Places in 1995.

The Bank Block is a historic commercial building at 15 Main Street in Dexter, Maine. Built in 1876 for two local banks, with a new fourth floor added in 1896, it is a significant local example of Italianate and Romanesque architecture, designed by Bangor architect George W. Orff. It was listed on the National Register of Historic Places in 1999.

The Cornish House is a historic house at 87 Main Street in Bowdoinham, Maine. Built in 1885, it is a distinctive late example of Italianate architecture, with gingerbread trim elements. It was listed on the National Register of Historic Places in 1980.

North Manchester Historic District is a national historic district located at North Manchester, Wabash County, Indiana. It encompasses 159 contributing buildings in the central business district and surrounding residential sections of North Manchester. It developed between about 1870 and 1938, and includes representative examples of Greek Revival, Gothic Revival, Italianate, Queen Anne, and Bungalow / American Craftsman style architecture. Located in the district are the separately listed Lentz House, Noftzger-Adams House, and North Manchester Public Library. Other notable buildings include the John Lavey House (1874), Horace Winton House, Agricultural Block (1886), Moose Lodge (1886), North Manchester City Hall, Masonic Hall (1907), Zion Lutheran Church (1882), and North Manchester Post Office (1935).

The William Fitzgerald Block is a historic mixed-use commercial and residential building at 57-63 North Champlain Street in Burlington, Vermont. Built about 1887, it is a well-preserved example of a period neighborhood store with residences above. It was listed on the National Register of Historic Places in 2012.






















