
Helena is the eastern portion of Helena–West Helena, Arkansas, a city in Phillips County, Arkansas, located on the west bank of the Mississippi River. It was founded in 1833 by Nicholas Rightor and is named after the daughter of Sylvanus Phillips, an early settler of Phillips County and the namesake of Phillips County. As of the 2000 census, this portion of the city population was 6,323. Helena was the county seat of Phillips County until January 1, 2006, when it merged its government and city limits with neighboring West Helena.

The Delta Cultural Center in downtown Helena, Arkansas, is a cultural center and museum of the Department of Arkansas Heritage. It is dedicated to preserving and interpreting the culture of the Arkansas Delta. They also partner with other cultural organizations to interpret different cultural elements.

McRaven was built c. 1797 by Andrew Glass in a town called Walnut Hills, which is now Vicksburg, Mississippi. In the Civil War era, it was known as the Bobb House, and it is listed on the National Register of Historic Places as such. McRaven got its current name from the street it is located on, which was formerly called McRaven Street, but is now Harrison Street. McRaven has been on the Mississippi Department of Archives and History's Historic Preservation list since January 8, 1978. It is also believed by many to be haunted and has been called "the most haunted house in Mississippi."

The Southgate–Lewis House is a historic landmark located one mile east of the Texas State Capitol in Austin, Texas. The Southgate–Lewis House is located in the center of the east Austin "African American Cultural Heritage District".
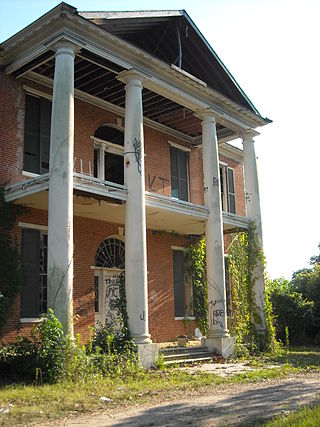
Arlington is a historic Federal style house and outbuildings in Natchez, Mississippi. The 55-acre (22 ha) property, which includes three contributing buildings, was listed on the National Register of Historic Places in 1973. It was further declared a National Historic Landmark in 1974. Following a fire that destroyed much of the main house, it was placed on Mississippi's 10 most endangered historic places for 2009 by the Mississippi Heritage Trust.

The Smith–Harris House, listed on the National Register of Historic Places as the Thomas Avery House, is a 2+1⁄2-story clapboarded Greek Revival home on Society Road in East Lyme, Connecticut. It is believed that the farmhouse was built in 1845–1846 as a wedding gift for Thomas Avery and Elizabeth Griswold. It remained in the Avery family until 1877, when it was purchased by William H. Smith. By the 1890s, the farm was managed by Smith's younger brother, Herman W. Smith, and nephew, Frank A. Harris. In 1900, the two married Lula and Florence Munger, sisters, and both resided in the house. In 1955, the house was sold to the Town of East Lyme, and the sisters continued to live in the house until requiring a nursing home. The house was saved from demolition by citizens and restored. It opened on July 3, 1976, as a historic house museum, operated and maintained by the Smith–Harris House Commission and the Friends of Smith–Harris House. It is open from June through August and throughout the year by appointment. The Smith–Harris house was added to the National Historic Register of Places on August 22, 1979.

Proprietary House in Perth Amboy, New Jersey, United States, is the only proprietary governor's mansion of the original Thirteen Colonies still standing. Overseen by architect and builder John Edward Pryor, construction began in 1762 and was completed in 1764.

Huntley, also known as Historic Huntley or Huntley Hall is an early 19th-century Federal-style villa and farm in the Hybla Valley area of Fairfax County, Virginia. The house sits on a hill overlooking Huntley Meadows Park to the south. The estate is best known as the country residence of Thomson Francis Mason, grandson of George Mason of nearby Gunston Hall. It is listed on the National Register of Historic Places (NRHP), the Virginia Landmarks Register (VLR), and the Fairfax County Inventory of Historic Sites.
Fort Hovey was a small Civil War era earth-and-wood fort built on a hill overlooking the junction of the road running south out of Ironton, Missouri and the road running east to Fredericktown, Missouri. Fort Hovey was intended to help protect the Arcadia Valley and the iron mines located on Pilot Knob. The fort was located on Fort Hill near the town of Arcadia, Missouri on the (then) property of the Fort Hill Methodist Episcopal Church, South and the present day Arcadia Valley United Presbyterian Church. This fortification was named Fort Hovey in honor of the commander of the 33rd Illinois Volunteer Infantry Regiment (Union), Colonel Charles E. Hovey. The 33rd. Illinois was stationed there during the Autumn and Winter of 1861-62, at which time they built the fort.

The Sibley Historic Site is the site of Henry Hastings Sibley's home, who was the regional manager of the American Fur Company and Minnesota's first governor. It is one of the 26 historical sites that are operated by the Minnesota Historical Society. Located in what is now the city of Mendota, the site consists of four limestone buildings and a large lawn area. Three of the buildings are open for touring, including a fur company cold store from 1843 and the 1840 home of fur trader and hotelier Jean-Baptiste Faribault.

The Abner Davison House, also known as Riverview, is one of several mansions that overlook the Mississippi River on the east side of Davenport, Iowa, United States. It has been listed on the National Register of Historic Places since 1984, and on the Davenport Register of Historic Properties since 1997.
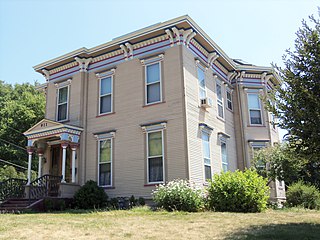
The James E. Lindsay House is a historic building located on the east side of Davenport, Iowa, United States. It has been listed on the National Register of Historic Places since 1984.
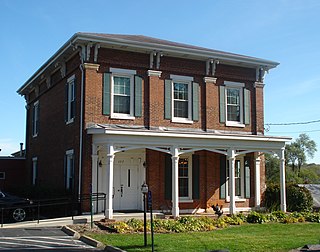
The Dawley House is an historic property located in Le Claire, Iowa, United States, and has been listed on the National Register of Historic Places since 1979. It is the former home of Daniel V. Dawley. The property is part of the Houses of Mississippi River Men Thematic Resource, which covers the homes of men from Le Claire who worked on the Mississippi River as riverboat captains, pilots, builders and owners.

Headquarters House, also known as the Colonel Tebbetts place, is a historic house museum at 118 East Dickson Street in Fayetteville, Arkansas. Built in 1850, it saw action in the American Civil War, serving as a headquarters for both the Union and Confederacy. During the action at Fayetteville, the house was attacked by Confederate troops while serving as a Union outpost. The building was donated to the Washington County Historical Society as a museum in 1967 and was placed on the National Register of Historic Places in 1971.
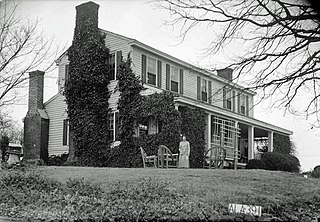
The James Greer Bankhead House, also known simply as the Greer Bankhead House and Forest Home, is a historic house in Sulligent, Alabama. It was added to the National Register of Historic Places on February 13, 1975. It is the only site listed on the National Register in Lamar County.
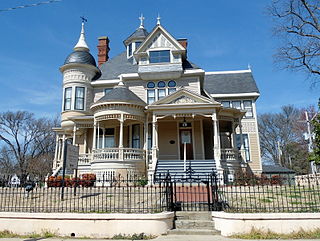
The Jerome Bonaparte Pillow House is a historic house at 718 Perry Street in Helena, Arkansas. Architect George Barber designed the house, and it was built by Jerome B. Pillow in 1896. The building was donated to the Phillips Community College of the University of Arkansas Foundation and was restored by that body as well as several members of the community who were successful in restoring the property to its original Queen Anne beauty. The Thompson-Pillow House was placed on the National Register of Historic Places in 1973 and was opened after restoration in 1997.

Linden is a historic mansion in Natchez, Mississippi.

The William Thomas Abington House is a historic house located on Center Street in Beebe, Arkansas, midway between East Mississippi Street and Birch Street.

The William Woodruff House is a historic house at 1017 East 8th Street in Little Rock, Arkansas. It is a 2+1⁄2-story brick structure, with a gabled roof. A single-story porch extends across the central portion of the front, supported by Doric columns, and there is a large gable dormer projecting from the roof, housing a pair of round-arch windows and a small half-round window in the gable. The core of the house was built in 1853 for William E. Woodruff, publisher of the first newspaper west of the Mississippi River.

Fort Curtis is a partially-reconstructed American Civil War fortification in Helena-West Helena, Arkansas, built in 2012 to replace the original structure destroyed during Reconstruction. There is some uncertainty about both the exact armament and size of the original structure. The fort is part of the Helena Battlefield.























