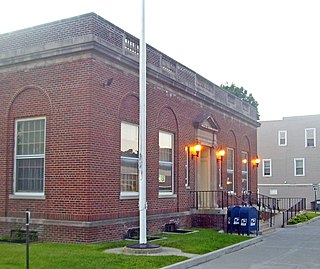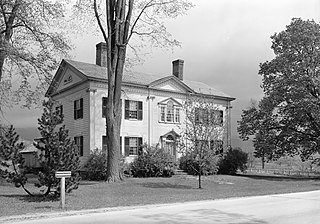
The Lanier Mansion is a historic house located at 601 West First Street in the Madison Historic District of Madison, Indiana. Built by wealthy banker James F. D. Lanier in 1844, the house was declared a State Memorial in 1926, and remains an important landmark in Madison to the present day. It was designated a National Historic Landmark in 1994 as one of the nation's finest examples of Greek Revival architecture.

The Old Bank of Louisville, also known historically as the Southern National Bank building, is a historic commercial building at 316 West Main Street in downtown Louisville, Kentucky. Completed in 1837, it was designated a National Historic Landmark in 1971 for its exceptionally fine Greek Revival architecture. It currently serves as the lobby for the adjacent Actors Theatre of Louisville.

The Bank of California Building, also known as the Durham & Bates Building and currently the Three Kings Building, is a historic former bank building in downtown Portland, Oregon, United States. It has been on the National Register of Historic Places since 1978. The three-story building was designed by A. E. Doyle in an Italianate style and completed in 1925. The ground floor features a two-story-high grand room with 36-foot (11 m) ceilings. The building's original owner and occupant, the Bank of California, moved out around the end of 1969 and sold the building in 1970. It has had a succession of other owners and tenants since then. It was last used as a bank in 1977.

The Farwell Building is a commercial building and residential building located at 1249 Griswold Street in Downtown Detroit, Michigan. It was designated a Michigan State Historic Site in 1974, and listed on the National Register of Historic Places in 1976.

The Jerome Marble House is an historic house at 23 Harvard Street in Worcester, Massachusetts, United States. Built in 1867 to a design by Elbridge Boyden, it is one of the city's fine examples of Second Empire architecture, and one of the few for which an architect is known. The house was listed on the National Register of Historic Places in 1980. It now houses professional offices.

The U.S. Post Office in Medina, New York, is located at West Avenue and West Center Street. It is a brick building erected in the early 1930s, serving the ZIP Code 14103, covering the village of Medina and neighboring portions of the towns of Ridgeway and Shelby.

The William C. Mooney House, also known as the Mooney Mansion, is located at 122 North Paul Street in Woodsfield, Ohio. The house was placed on the National Register on 1982/03/15.

The U.S. Post Office in Saratoga Springs, New York, United States, is located at 475 Broadway at the intersection of Church Street in the center of the city. It is a brick structure built in 1910 in the Classical Revival architectural style, and was designed by James Knox Taylor, supervising architect for the Treasury Department. The post office serves the ZIP Code 12866, covering the city of Saratoga Springs.

The U.S. Post Office in Lake George, New York, United States, is located at the corner of Canada Street and Kurosaka Lane. It is a small brick building constructed just before World War II. It serves the area the village of Lake George, the surrounding town and those areas of Queensbury which comprise the 12845 ZIP Code.

The U.S. Post Office in Hoosick Falls, New York, is located on Main Street a block south of downtown. It is a brick building erected in the mid-1920s, serving the 12090 ZIP Code, which covers the village of Hoosick Falls and surrounding portions of the Town of Hoosick.

The East 80th Street Houses are a group of four attached rowhouses on that street in the New York City borough of Manhattan. They are built of brick with various stone trims in different versions of the Colonial Revival architectural style.

The Benjamin Walworth Arnold House and Carriage House are located on State Street and Washington Avenue in Albany, New York, United States. They are brick structures dating to the beginning of the 20th century. In 1972 they were included as a contributing property to the Washington Park Historic District when it was listed on the National Register of Historic Places. In 1982 they were listed individually as well.

The Edward Harden Mansion, also known as Broad Oaks, is a historic home located on North Broadway in Sleepy Hollow, New York, United States, on the boundary between it and neighboring Tarrytown. It is a brick building in the Georgian Revival style designed by Hunt & Hunt in the early 20th century, one of the few mansions left of many that lined Broadway in the era it was built. Also on the property is a wood frame carriage house that predates it slightly. Both buildings were listed on the National Register of Historic Places in 2003.

The United States National Bank Building in downtown Portland, Oregon was designed by A. E. Doyle in a Roman classical style, and is listed on the National Register of Historic Places. The four-story building's first section, facing Sixth Avenue, was completed and opened in 1917. The building features a four-story Corinthian colonnade at its eastern end and makes extensive use of glazed terracotta. The interior is also decorated extensively with highly textured materials.

The Main Library also known as the Erie Public Library combines elements of the Beaux Arts Classicism and Second Renaissance Revival styles of architecture. Both were commonly used at the end of the nineteenth century to convey the importance of public buildings. The building features arched openings, a prominent cornice, swag and garland decorations, and a roofline balustrade. It is clad in Pompeian red brick. The original facade is dominated by a marble portico, which was removed and stored by previous owners. It was reassembled and conserved as part of the renovation, recapturing the library's original grandeur.

The First National Bank is a historic bank building in Huntsville, Alabama. The temple-form Greek Revival structure was built in 1835–1836. Designed by locally famous architect George Steele, it occupies a prominent position, facing the courthouse square and sitting on a bluff directly above the Big Spring. It was the longest-serving bank building in Alabama, operating until 2010 when Regions Bank moved their downtown branch to a new location. The building was listed on the National Register of Historic Places in 1974.

The Munro-Hawkins House is a historic house on Vermont Route 7A in southern Shaftsbury, Vermont. Built in 1807, it is a well-preserved example of transitional Georgian-Federal period architecture, designed by local master builder Lavius Fillmore. It was listed on the National Register of Historic Places in 1973.

The Theron Boyd Homestead is a historic farm property on Hillside Road in Hartford, Vermont. The centerpieces of the 30-acre (12 ha) property are a house and barn, each built in 1786. The house, little altered since its construction, is one of the finest early Federal period houses in the state. The property is owned by the state, which has formulated plans to open it has a historic site. It was listed on the National Register of Historic Places in 1993.

The Security Trust Building is a historic commercial building at Museum and Main Streets in downtown Rockland, Maine, United States. Built in 1912, it is a high-quality local example of Colonial Revival architecture, designed by Boston architect R. Clipston Sturgis. It was listed on the National Register of Historic Places in 1978.

The Oklahoma Judicial Center is the headquarters of the Oklahoma Supreme Court, the Oklahoma Court of Criminal Appeals, and the Judiciary of Oklahoma. Situated near the Oklahoma State Capitol, the original structure, designed by the architectural firm Layton, Hicks & Forsyth, was built between 1929-1930 as the home of the Oklahoma Historical Society and was listed on the National Register of Historic Places as the Oklahoma Historical Society Building in 1990. The society moved to the nearby Oklahoma History Center when it opened in 2005. An annex was completed in 2011.






















