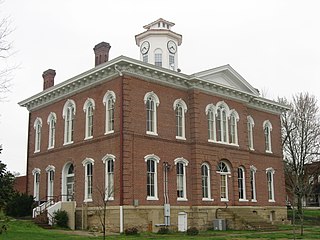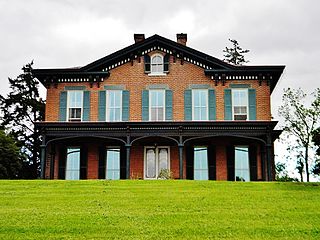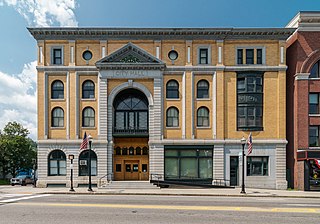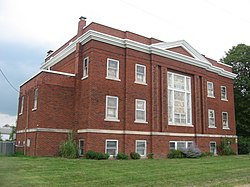
The Francestown Meetinghouse is a historic meeting house on Route 136 in the center of Francestown, New Hampshire. The white clapboarded building was built c. 1801–03, and rebuilt in 1837, at which time it received its Greek Revival styling. It was used as a church until 1987, and for town meetings until 1833. The building was listed on the National Register of Historic Places in 1999. It is now managed by a nonprofit as a community resource.

The Lower Warner Meetinghouse is a historic meetinghouse at 232 East Main Street in Warner, New Hampshire. Built in 1844–45, it is a little-altered example of a 19th-century Greek Revival church, which has retained nearly all of its original interior elements, as well as its exterior except for the steeple, lost to a lightning strike c. 1893. It was listed on the National Register of Historic Places in 1989.

Chester Congregational Church is a historic church at 4 Chester Street in Chester, New Hampshire. This wood-frame building was originally built as a traditional New England colonial meeting house in 1773, and underwent significant alteration in 1840, giving it its present Greek Revival appearance. It was listed on the National Register of Historic Places in 1986.

The Northwood Congregational Church is a historic church at 881 1st New Hampshire Turnpike in Northwood, New Hampshire. The Greek Revival wood-frame building was built in 1840, and is one of the finest and least-altered Greek Revival churches in the state. The building was listed on the National Register of Historic Places in 1979. The congregation is affiliated with the United Church of Christ.

St. John's Church is a historic church at 101 Chapel Street in Portsmouth, New Hampshire, United States. The brick building was designed by Alexander Parris and built in 1807; it was the first brick church in the state of New Hampshire, and is a rare surviving early design by Parris. The building was listed on the National Register of Historic Places in 1978. The church is home to an Episcopal congregation organized in 1732, with roots in the city's 17th-century founding.
The Eastbrook Baptist Church and Eastbrook Town House are a pair historic civic buildings on Maine State Route 200 in the center of Eastbrook, Maine. The church, built 1860, and the town house, built 1880, are both late examples of Greek Revival architecture, the latter apparently built in stylistic imitation of the former. The buildings were listed as a pair on the National Register of Historic Places in 1978.

The Roswell Spencer House was an historic property located in Pleasant Valley, Iowa, United States. The house was listed on the National Register of Historic Places in 1982. It has subsequently been torn down.

Westervelt is a census-designated place in Shelby County, Illinois, United States. Its population was 131 as of the 2020 census.

The Johnson County Courthouse, located at Courthouse Square in Vienna, is the county courthouse serving Johnson County, Illinois. The courthouse was built from 1869 to 1871; as county records are unclear on the matter, the courthouse was either the fourth or fifth built in the county and the second or third in Vienna. Architect Niles Llewelly Wickwire designed the courthouse in the Italianate style. The courthouse's design features narrow arched windows with iron hoods, brick quoins on the corners, triangular pediments above the east and west entrances, and a bracketed cornice. The roof is topped by an octagonal cupola with a clock facing each side of the building. The courthouse has functioned continuously since its opening.

The First Presbyterian Society Meeting House is an historic meeting house at 20 Main Street in Millbury, Massachusetts. The 1+1⁄2-story Greek Revival church was designed by Elias Carter and built in 1828 for a Presbyterian congregation that had been established the previous year. The main facade has a full-height portico with four columns supporting a triangular pediment. It is three bays wide, with long narrow round-arch windows in the side bays, and the main entrance in the center, topped by a half-round fanlight. The interior has retained much of its original woodwork, despite renovations in 1862 in which the main hall was reoriented from west to east.

The Benjamin Godfrey Memorial Chapel is a historic chapel located on the campus of Lewis and Clark Community College in Godfrey, Illinois, named for school and town founder Benjamin Godfrey. The chapel was built in 1854 to serve the Church of Christ, a church formed by three Christian denominations at the Monticello Female Seminary. The Greek Revival chapel has a raised temple front with six Doric columns supporting a pediment; a Gothic steeple rises above the entrance. The Historic American Buildings Survey documented the church in 1934 and named it one of the six most representative New England-style churches built outside of New England. Monticello Female Seminary, later known as Monticello College, used the chapel for daily religious services, convocation and commencement ceremonies, and student productions and performances. In 1971, Monticello College closed, and Lewis and Clark Community College took over its campus.

The Dr. Hiram Rutherford House and Office is a historic house located at 14 S. Pike St. in Oakland, Illinois. The house was built in 1846 for Dr. Hiram Rutherford, a doctor who settled in Oakland in 1840. Rutherford was one of the first settlers in the village, which was then known as Independence. Rutherford's house had an L-shaped I-house plan with Greek Revival details, including triangular pediments at the ends of its gable roof.

The Burnham Athenaeum, also known as the Champaign Public Library, is a historic library building located at 306 W. Church St. in Champaign, Illinois. Built in 1896 through a donation from Albert C. Burnham, the building was Champaign's first permanent library. Architect Julius A. Schweinfurth designed the Classical Revival building. The two-story building is built from cream-colored brick with terra cotta ornamentation. The front entrance features four two-story Ionic columns supporting a pediment and an inscribed frieze. A terra cotta band encircles the building below the second-story window sill line. The Champaign Public Library occupied the building until 1978, when it moved to a larger facility.

The Prairie Dell Meetinghouse is a historic church building located at the junction of 2550 East and 2150 North Road west of Iroquois, Illinois. The church was built in 1870 by local farmers; it served congregations from multiple denominations and is the oldest known church in the area. The church has a vernacular frame design, common in rural churches of the period, with Greek Revival and Italianate details. Its Greek Revival features include its temple front, Doric columns and pediments at the entrance, and frieze, while its long, rectangular windows are its main Italianate element. The church housed both a variety of local, mainly Christian, congregations and many traveling preachers.

The George E. Schlapp House is a historic residence located in Fort Madison, Iowa, United States. It was listed on the National Register of Historic Places in 1982.

The Union Meeting House, also known as the Whiting Community Church, is a historic church building at 153 United States Route 1 in Whiting, Maine. Built in 1836, it is a distinctive local example of transitional Federal-Greek Revival architecture. It was listed on the National Register of Historic Places in 2014.

Barre City Hall and Opera House is a historic government building at 6 North Main Street in downtown Barre, Vermont. Built in 1899, it houses the city offices, and its upper floors have served for much of the time since its construction as a performing arts venue. The building was listed on the National Register of Historic Places in 1973.

The Joseph "Diamond Jo" Reynolds Office Building and House is a historic building located in McGregor, Iowa, United States. Joseph "Diamond Joe" Reynolds was a New York native who started working in a gristmill in the 1840s. As the grain belt moved to the west, he moved with it, settling in Chicago in the 1850s and McGregor around 1860. Because of difficulties accessing steamboats to ship grain down the Mississippi River, he established the Diamond Jo line in 1866. It grew to become a major player in the transportation industry. He had its headquarters moved from Fulton, Illinois to Dubuque, Iowa in 1874. By the late 1870s railroads had taken over as the primary means of shipping grain, and Reynolds turned his attention to passenger boats. He had this combination office and residential building constructed in 1885. Reynolds died in 1891 and his widow sold the building before her death in 1895. It has subsequently housed grain trader offices, a billiard parlor, the post office, a winery, shops, and apartments.
The Community Baptist Church and Parsonage are a historic church property at 2 and 10 Mountain Road in the center of Montgomery, Vermont. The church, built in 1866, is a prominently placed example of Greek Revival architecture, while the adjacent parsonage house is a well-preserved example of the Colonial Revival. The church was for many years a center of social activities in the town, prior to its closure in 2011. It was listed on the National Register of Historic Places in 2015.

Pedimental sculptures are sculptures within the frame of a pediment on the exterior of a building, some examples of which can be found in the United States. Pedimental sculpture pose special challenges to sculptors: the triangular composition limits the choices for figures or ornament at the ends, and the sculpture must be designed to be viewed both from below and from a distance.




















