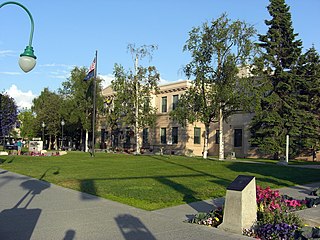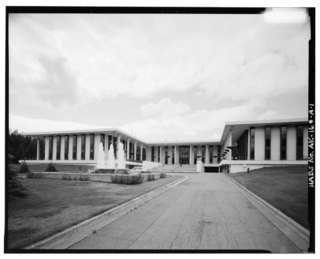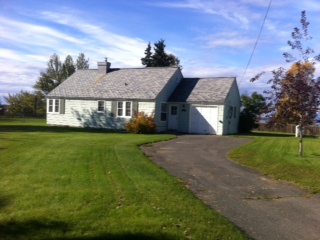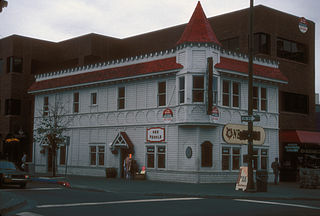
Sheldon Jackson College (SJC) was a small private college located on Baranof Island in Sitka, Alaska, United States. Founded in 1878, it was the oldest institution of higher learning in Alaska and maintained a historic relationship with the Presbyterian Church. The college was named in honor of Rev. Sheldon Jackson, an early missionary and educational leader in Alaska.

The Oscar Anderson House Museum is a historical museum at 420 M Street in downtown Anchorage in the U.S. state of Alaska. Located in Elderberry Park, the structure was built in 1915 by early Anchorage resident Oscar Anderson. Anderson claimed to be the 18th person to set foot on what is now Anchorage. The structure was the first wood-frame house in Anchorage, and was occupied by Anderson until his death in 1974. The house was completely restored to a 1915 appearance between 1978 and 1982, and is now open as a historic house museum.

The Cape St. Elias Light is a lighthouse on Kayak Island in Alaska.

Anchorage Depot, also known as Alaska Railroad Depot, is the railroad station at the center of the Alaska Railroad system at the junction of the two main lines their trains run on. It serves as the starting point for many tourists traveling on the luxury trains such as the Denali Star. The station is a Moderne-style three story concrete building, built in 1942 and enlarged in 1948.

The Alaskan Engineering Commission (AEC) was a U.S. Federal agency, sometimes known by its initials or by alternate spelling Alaska Engineering Commission. It was created by the Alaska Railroad Act in 1914 by U.S. President Woodrow Wilson in order to arrange for the construction of a railway system in Alaska. William C. Edes was named chairman, chief engineer Colonel Frederick Mears. In 1915, the AEC became part of the U.S. Department of the Interior. In 1923, after the railroad began operation and construction was complete, it became the Alaska Railroad Commission, later renamed to The Alaska Railroad.

The Wasilla Depot was built in 1917 in Wasilla, Alaska. It was designed and built by the Alaska Engineering Commission, a federal agency charged with building Alaska's railways. The structure, located at the corner of Parks Highway and Main Street, was restored by the Lions Clubs and the Wasilla Chamber of Commerce.

The Alaska Engineering Commission Cottage No. 23, also known as DeLong Cottage, is an historic house at 618 Christensen Drive in Anchorage, Alaska. It is a 1+1⁄2-story wood-frame structure, with a gable roof and porch extending across its front. It was designed and built in 1916 by the Alaska Engineering Commission (A.E.C.), the federal government project to build the Alaska Railroad. Of the surviving cottages built by the commission, it is the least-altered and best-preserved.

The Anchorage Hotel is a hotel located at 330 E Street in Anchorage, Alaska, United States. The original Anchorage Hotel building was built in 1916; the current hotel building, which was constructed as an annex to the hotel, opened in 1936. C.B. Wark built the first hotel building; while the building was originally a wood-frame structure, Frank Reed upgraded the building to a luxury hotel in 1917. The hotel outgrew its original building due to Anchorage's growth in the 1930s, so the Anchorage Hotel Annex was built in 1936 to house additional guests. The annex, designed by E. Ellsworth Sedille, had a Gothic design and was one of the tallest buildings in Anchorage at the time. Guests at the hotel included Warren Harding, Harold L. Ickes, Walt Disney, Wiley Post, and Will Rogers; the latter two stayed at the hotel only two days prior to their deaths in a plane crash. In addition, artist Sidney Laurence lived in the hotel for parts of the 1920s and 1930s; Laurence once exchanged a painting of Mount McKinley for a year's rent at the hotel.

The Old Anchorage City Hall, also known as Historic City Hall, is located at 524 West Fourth Avenue in Anchorage, Alaska. It is a two-story cast concrete building, designed by E. Ellsworth Sedille and built in 1936 with funding from the Public Works Administration. It housed the city administration of the city until 1979, when most of the integrated city-borough administration was moved to the Hill Building at 632 West 6th Avenue.

The Atwood Campus Center is the student center of Alaska Pacific University in Anchorage, Alaska. It is a two-story square building 113 feet (34 m) on each side, elevated on a podium extending ten or more feet to each side. It is flanked by two residence halls, which, although also 25 feet (7.6 m) in height, have three stories. This complex was designed by Edward Durell Stone and built in 1966, when the school was known as Alaska Methodist University. This complex has been listed on the National Register of Historic Places for its significance as the site of a major 1971 conference of more than 600 Alaska Native representatives, at which they formally accepted the Alaska Native Claims Settlement Act, landmark legislation which fundamentally altered the handling of land ownership and use in the state, particularly with respect to native title, which had long clouded many real estate transfers.

The Civil Works Residential Dwellings, also known as the Brown's Point Cottages and Corps of Engineers Houses, are a pair of historic houses at 786 and 800 Delaney Street in Anchorage, Alaska. The two houses, mirror images of one another, are single-story wood-frame structures with wide clapboard siding, a metal gable roof, and an attached single-car garage. Built in 1941 to house officers of the United States Army Corps of Engineers, they are among the least-altered of Anchorage's World War II-era military facilities.

The Eklutna Power Plant, also referred to as Old Eklutna Power Plant, is a historic hydroelectric power plant on the Eklutna River in Anchorage, Alaska. Located about 5 miles (8.0 km) downstream of the more modern new Eklutna Power Plant, it was built in 1928–29 to provide electrical power to the growing city, and served as its primary power source until 1956. The facilities include two dams, a tunnel and penstock, and a powerhouse. The main dam, Eklutna Dam, located at the northwestern end of Eklutna Lake, was built in 1941 to replace a series of temporary structures built after an earthen dam failed before the plant began operation. The diversion dam, a concrete arch dam, is located 7 miles (11 km) downstream from the lake, and provides facilities for diverting water into the tunnel. The tunnel is 1,900 feet (580 m) long, and is terminated in a penstock, a structure designed to raise the water pressure. The powerhouse is a concrete-and-steel structure completed in 1929. The diversion dam removal was completed in 2018 to allow for the passage of salmon.

The Loussac–Sogn Building is a historic commercial building at 429 D Street in downtown Anchorage, Alaska. It is a three-story Moderne-style building, with storefronts on the ground floor and offices above, with its long side extending along 5th Avenue, and its main entrance, on D Street. The based on the building up to the storefront windows is finished in green tile, while most of the building is finished in concrete. The main entrance has a polished stone surround. Built in 1947, it is one of the oldest surviving Moderne structures in the city, and was the largest office building in the city at its completion. It was planned by Zachariah J. Loussac and Dr. Harold Sogn as a small building to house Dr. Sogn's medical practice, but grew in the design to its more substantial form.

The Potter Section House is a historic section house in Anchorage Borough, Alaska. It is located at Mile 115.3 of the Seward Highway and Mile 100.6 of the Alaska Railroad. It is a 1+1⁄2-story wood-frame structure with a gable roof. The main facade has a center entrance flanked by sash windows, while the rear facade also has an entrance but only a single window. Built in 1929 to a slight variation from a standard plan, it is the last of four section houses to survive on the Anchorage stretch of the railroad. The building was used as housing for workers on the surround section of railroad until section-based maintenance was discontinued in 1978. It currently hosts the Chugach State Park headquarters.

The Nike Site Summit is a historic military installation of the United States Army in Anchorage Borough, Alaska. The site, located in the Chugach Mountains overlooking Joint Base Elmendorf–Richardson, is the location of one of the best-preserved surviving Nike-Hercules missile installations in the state. The site's structures include a battery control area, a missile launch area, and several magazines. Units of the 43rd Air Defense Artillery Regiment, USARAL Artillery Group, United States Army Alaska, would have garrisoned the site. The site was built in 1957-58 and equipped with missiles in 1959. The site was in active service defending the United States from the threat of Soviet air strikes until it was decommissioned in 1979, after which sensitive militarily equipment was removed. The U.S. Army maintained the site into the 1980s before abandoning it. The site was listed on the National Register of Historic Places in 1996. A local non-profit group, Friends of Nike Site Summit, is actively attempting to preserve the site.

The Wendler Building is a historic commercial building at 400 D Street in Anchorage, Alaska. Built in 1915 by Tony and Florence Wendler, it is the oldest commercial building in the city. The building was listed on the National Register of Historic Places in 1988.

Manley & Mayer was an American architectural firm in Alaska, and was the leading firm in Anchorage for several decades.

The Wireless Station is a historic US government telecommunications facility at East Manor and Boyd Streets in Anchorage, Alaska. The property includes three buildings that were used to maintain radio communications in the Anchorage area, with ships at sea, and as a communications link to Seattle, Washington as part of military WAMCATS telecommunications system. In addition, the station was used for communications during the construction of the Alaska Railroad, and, during the 1925 serum run to Nome, it was used to inform the residents of Nome that the diphtheria antitoxin was on its way.























