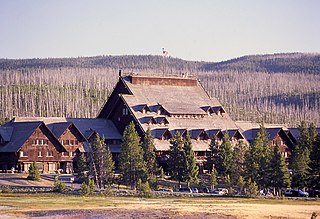
The Old Faithful Inn is a hotel located in Yellowstone National Park, Wyoming, United States, with a view of the Old Faithful Geyser. The Inn has a multi-story log lobby, flanked by long frame wings containing guest rooms.

Marycrest College Historic District is located on a bluff overlooking the West End of Davenport, Iowa, United States. The district encompasses the campus of Marycrest College, which was a small, private collegiate institution. The school became Teikyo Marycrest University and finally Marycrest International University after affiliating with a private educational consortium during the 1990s. The school closed in 2002 because of financial shortcomings. The campus has been listed on the Davenport Register of Historic Properties and on the National Register of Historic Places since 2004. At the time of its nomination, the historic district consisted of 13 resources, including six contributing buildings and five non-contributing buildings. Two of the buildings were already individually listed on the National Register.

The Mayo Hotel is a 250,000 square feet (23,000 m2) historic hotel building located in downtown Tulsa in Oklahoma, US, at 115 West 5th Street.

The Carling, formerly known as the Carling Hotel and Hotel Roosevelt, is a historic building in Jacksonville, Florida, United States built in 1925. It is located at 31 West Adams Street in Downtown Jacksonville. As its former names indicates it was originally a hotel, and was used for that purpose until 1964; it currently serves as a residential building.

The Hayes Mansion is a historic mansion estate in the Edenvale neighborhood of San Jose, California. The mansion currently operates as a hotel resort and is currently known as Hayes Mansion Hotel.
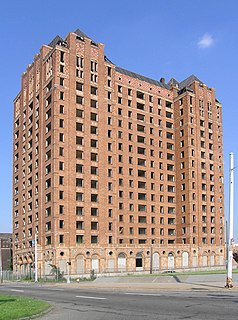
The Lee Plaza is a vacant 15-story high-rise apartment building located at 2240 West Grand Boulevard, about one mile west of New Center along West Grand Boulevard, an area in Detroit, Michigan. It is a registered historic site by the state of Michigan and was added to the United States National Register of Historic Places on November 5, 1981. Designed by Charles Noble and constructed in 1929, it rises to 15 floors and is an excellent example of Art Deco architecture of the 1920s.

El Cortez is a landmark hotel in San Diego, California. Built from 1926 to 1927, the El Cortez was the tallest building in San Diego when it opened. It sits atop a hill at the north end of Downtown San Diego, where it dominated the city skyline for many years.

The Kennedy–Warren is a historic eleven-story apartment house in Washington, D.C. It is located at 3131–3133 Connecticut Avenue, N.W. between the Cleveland Park and Woodley Park neighborhoods. The Art Deco building overlooks the National Zoological Park and Klingle Valley Park, which is near the Art Deco Klingle Valley Bridge. The original main building was built between 1930 and 1931 with 210 apartments.

The Cass Park Historic District is a historic district in Midtown Detroit, Michigan, consisting of 25 buildings along the streets of Temple, Ledyard, and 2nd, surrounding Cass Park. It was listed on the National Register of Historic Places in 2005 and designated a city of Detroit historic district in 2016.
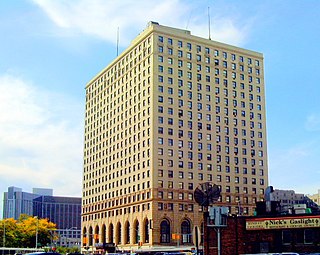
The Detroit-Leland Hotel is a historic hotel located at 400 Bagley Street in Downtown Detroit, Michigan. It is the oldest continuously operating hotel in downtown Detroit, and was listed on the National Register of Historic Places in 2005. The ballroom of the Detroit-Leland has hosted a nightclub, the City Club, since 1983. The hotel is now named The Leland and no longer rents to overnight guests.

The Statler Hotel & Residences is a hotel of mid-twentieth century design located at 1914 Commerce Street in downtown Dallas, Texas (USA). It is located on the edge of the Farmers Market District and adjacent to Main Street Garden Park. The hotel opened in 1956 as The Statler Hilton Dallas and was praised as the first modern American hotel and was designed by William B. Tabler. Later renamed the Dallas Grand Hotel, it closed in 2001, then was restored and reopened in 2017.
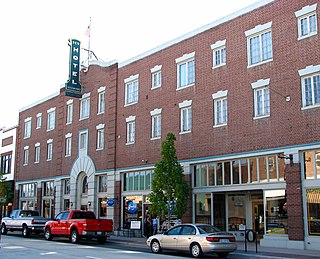
The New Redmond Hotel is a historic commercial hotel in Redmond, Oregon, United States. The hotel was built in 1928 after the original Redmond Hotel, was destroyed in a fire. It is a three-story Georgian-style brick masonry building located on 6th Street in downtown Redmond. It has been in continuous use as a commercial hotel since it first opened. Today, the New Redmond Hotel is a major landmark in downtown Redmond. Because of its importance to the history of Redmond, the New Redmond Hotel is listed on the National Register of Historic Places. On August 1, 2019, Soul Community Planet announced that after a two-year, $7 million renovation, The New Hotel Redmond by SCP opened in the Fall of 2019. The 41,000 square-foot, 49-room hotel, was redeveloped in partnership with the city of Redmond. The Rooftop, a 1,500 square-foot rooftop social garden, was added, opened in August. The redevelopment was made possible through a public-private partnership between the city of Redmond and the developer – a partnership managed by Alpha Wave Investors and RevOZ Capital. The city of Redmond, through its Redmond Urban Renewal Agency, provided a $3.53 million investment in the project.
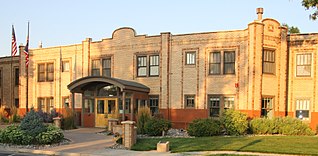
The Callaghan Apartments, also known as the Plaza Apartments and Hotel and the Plaza Hotel, was erected in 1918 in Hot Springs State Park in Thermopolis, Wyoming. It was at one time one of six hotels catering to tourists using the Big Spring of Thermopolis, a hot spring reputed to possess curative properties. The hotel was erected by bricklayer James Callaghan, who obtained a 98-year lease on the site commencing on January 1, 1918. Callaghan made his own bricks in a kiln he built on the site, completing the Callaghan Apartments in June 1918. He employed several nurses and a masseur for his guests. In 1921 Callaghan sold the property to Dr. P.W. Metz who renamed it The Plaza.

The Masonic Temple in downtown Casper, Wyoming is a Masonic hall, built in 1914 during a boom time initiated by the development of the Salt Creek Oil Field. Located on a corner site, the temple remains essentially as it was designed by Casper architect Homer F. Shaffer. The four story light-colored brick building rests on a raised basement and is topped by a crenelated parapet. The original windows have been replaced with vinyl units but retain the one-over-one appearance of the originals. Windows extend over the west and south sides. The north side is blank, while the east side is the building's rear facade and has fire escapes and a few windows.

Elston Hall, formerly the Hotel Van Curler, is located on Washington Street in the city of Schenectady, New York, United States. It is a tall brick building constructed in 1925 in the Classical Revival architectural style.
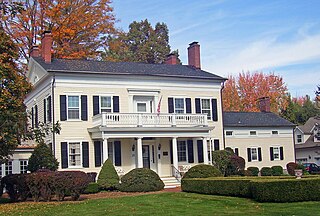
Bykenhulle, originally known as Ivy Hall, is a historic house located on Bykenhulle Road near the hamlet of Hopewell Junction, New York, United States, in the Town of East Fishkill. It is a wooden house in the Greek Revival architectural style.

The Osborne Apartments, also known as The Osborne or 205 West 57th Street, is an apartment building at Seventh Avenue and 57th Street in Midtown Manhattan in New York City. The Osborne was originally designed by James Edward Ware and constructed from 1883 to 1885. An annex to the west, designed by Alfred S. G. Taylor and Julien Clarence Levi, was constructed in 1906. The Osborne is the second oldest luxury apartment building in New York City, behind the Dakota.

The Mississippi Lofts and Adler Theatre is an apartment building and theater complex located in downtown Davenport, Iowa, United States. It is individually listed on the National Register of Historic Places by its original name, the Hotel Mississippi-RKO Orpheum Theater. The Hotel Mississippi was listed on the Davenport Register of Historic Properties in 2005. In 2020 the complex was included as a contributing property in the Davenport Downtown Commercial Historic District.

The Humble Oil Building, is a historic office building, designed in the Italian Renaissance architecture style, located at 1212 Main Street in Houston, Texas and listed on the National Register of Historic Places. It was constructed by Humble Oil and Refining Company in 1921. The tower section was added on to the building in 1936. The building complex served as the company headquarters for Humble Oil and Refining Company from 1921 until 1963, when the company moved into what is now the ExxonMobil Building at 800 Bell Street. In 2003, the building complex was renovated for use as a combination hotel and apartments, the apartment section was converted to additional hotel rooms in 2015.
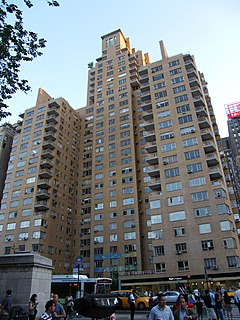
240 Central Park South is a residential building in Midtown Manhattan in New York City. Designed by Albert Mayer and Julian Whittlesey, it was built between 1939 and 1940 by the J.H. Taylor Construction Company, an enterprise of the Mayer family. 240 Central Park South is designed in a combination of the Art Deco and Moderne styles, with over 300 apartments.






















