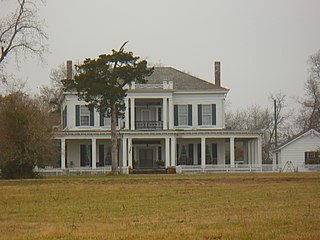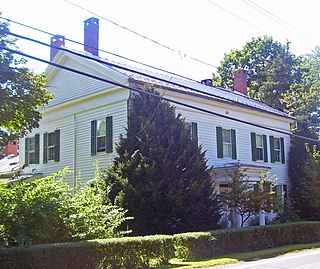
Shirley Plantation is an estate on the north bank of the James River in Charles City County, Virginia. It is located on scenic byway State Route 5, between Richmond and Williamsburg. It is the oldest active plantation in Virginia, settled in 1613 and is also the oldest family-owned business in North America, when it was acquired by the Hill family, with operations starting in 1638. White indentured servants were initially used as the main labor force until the early 1700s, when black slavery became the primary source of Virginian labor. It used about 70 to 90 African slaves at a time for plowing the fields, cleaning, childcare, and cooking. It was added to the National Register in 1969 and declared a National Historic Landmark in 1970. After the acquisition, rebranding, and merger of Tuttle Farm in Dover, New Hampshire, Shirley Plantation received the title of the oldest business continuously operating in the United States.

Highland, formerly Ash Lawn–Highland, located near Charlottesville, Virginia, United States, and adjacent to Thomas Jefferson's Monticello, was the estate of James Monroe, a Founding Father and fifth president of the United States. Purchased in 1793, Monroe and his family permanently settled on the property in 1799 and lived at Highland for twenty-five years. Personal debt forced Monroe to sell the plantation in 1825. Before and after selling Highland, Monroe spent much of his time living at the plantation house at his large Oak Hill estate near Leesburg, Virginia.

Barton Hall, also known as the Cunningham Plantation, is an antebellum plantation house near present-day Cherokee, Alabama, United States. Built in 1840, it is a stylistically rare example of Greek Revival architecture in Alabama, with elements from the late Federal period. The house was designated a National Historic Landmark in 1973 for its architecture.

Cedar Grove Plantation, also known as the Charles Walker House, is a Greek Revival plantation house located near Faunsdale, Marengo County, Alabama. It is notable in having been the residence of Nicola Marschall for a brief period while the Walker family owned the property. The house was added to the National Register of Historic Places on 13 July 1993 as a part of the Plantation Houses of the Alabama Canebrake and Their Associated Outbuildings Multiple Property Submission.

The Stephen Hogeboom House is located on NY 23B in Claverack, New York, United States. It is a frame Georgian-style house built in the late 18th century.

The Stone Plantation, also known as the Young Plantation and the Barton Warren Stone House, is a historic Greek Revival-style plantation house and one surviving outbuilding along the Old Selma Road on the outskirts of Montgomery, Alabama. It had been the site of a plantation complex, and prior to the American Civil War it was known for cotton production worked by enslaved people.

Aduston Hall is a historic antebellum plantation house in the riverside town of Gainesville, Alabama. Although the raised cottage displays the strict symmetry and precise detailing of the Greek Revival style, it is very unusual in its massing. The house is low and spread out over one-story with a fluid floor-plan more reminiscent of a 20th-century California ranch house than the typically boxy neoclassical houses of its own era.

Annefield is a historic plantation house located at Saxe, Charlotte County, Virginia. It was constructed in 1858, and is a well-preserved example of the Italianate style villas being constructed during the antebellum period in northern North Carolina and Southern Virginia by master builder Jacob W. Holt (1811–1880). Annefield is one of only two known plantation houses in Charlotte County attributed to Holt, a Virginia-born carpenter, builder, and contractor who moved to Warrenton, North Carolina, and established one of North Carolina's largest antebellum building firms. Architectural historian Catherine W. Bishir notes: “Drawing upon popular architectural books, Holt developed a distinctive style that encompassed Greek Revival and Italianate features adapted to local preferences and the capabilities of his workshop. In addition to the more than twenty buildings documented as his work, stylistic evidence and family traditions also attribute as many as seventy more to Holt and his shop.”

La Vista, also known as The Grove, is a historic plantation house in Spotsylvania County, Virginia, United States. It was built about 1855, and is a two-story, three-bay, Federal / Greek revival style frame dwelling. It has a hipped roof, interior end chimneys, and a pedimented portico with fluted Doric order columns. Also on the property are the contributing smokehouse and the Boulware family burial grounds.

Mount Fair is a historic home and farm complex located in Albemarle County, Virginia. The main house was built about 1848, and is a 2+1⁄2-story, five-bay, frame building with Greek Revival style details. It has a hipped roof with widow's walk and a one-story, one-bay porch with a flat roof supported by Doric order columns. Also on the property are a contributing detached kitchen, a greenhouse, and two contributing structures, an icehouse and a spring house. The tract also has three contributing sites: the ruins of slave quarters, a slave cemetery, and a family cemetery.

West Cote is a historic home located near Howardsville, Albemarle County, Virginia. The house was built about 1830, and is a two-story, five-bay, brick dwelling. The front facade features a two-story, Tuscan order portico with paired full-height columns and no pediment.. Also on the property are a contributing office / guest house, smokehouse, well, corn crib, and stable.

Avenel, also known as the William M. Burwell House, is a historic home located at Bedford, Virginia and now open to the public by appointment.

Grassdale Farm is a historic home located at Spencer, Henry County, Virginia. It was built about 1860, and is a two-story, center-passage-plan frame dwelling with Greek Revival and Greek Revival style influences. Two-story ells have been added to the rear of the main section, creating an overall "U" form. Also on the property are a variety of contributing buildings and outbuildings including a kitchen, smokehouse, cook's house, log dwelling, and office / caretaker's house dated to the 19th century; and a garage, playhouse, poultry house, two barns, greenhouse, Mack Watkin's House, granary and corn crib, and Spencer Store and Post Office dated to the 1940s-1950s. Grassdale Farm was once owned by Thomas Jefferson Penn, who built Chinqua-Penn Plantation outside Reidsville, North Carolina, where the Penn tobacco-manufacturing interests were located.

Greenwood is a historic home located near Orange, Orange County, Virginia. It was built about 1820, and is a two-story, three-bay, timber frame Federal style I-house with a side gable roof. It has a center-passage plan, a raised basement, and two exterior-end chimneys. The Greek Revival style front entry porch has brick piers supporting a one-story wooden porch with a gable roof and triangular pediment supported by square paired columns. A one-bay, single-pile timber-frame wing addition, built about 1850. Also on the property are a contributing outbuilding, well, and the grave of Mary Roberta Macon who died at age nine in 1847.

Loretto is a historic home located at Wytheville, Wythe County, Virginia.
Dr. David Dickson Sloan Farm is a historic plantation house and complex located near Garland, Sampson County, North Carolina. The house was built about 1849, and is a two-story, five-bay, Greek Revival style frame dwelling. It has a brick pier foundation, low hipped roof, and three-bay pedimented portico supported by Doric order columns. The interior follows a central hall plan. Also on the property are the contributing cook's house, potato cellar, grape arbor, paling fence, garage, and 11 archaeological sites associated with former outbuildings.
Ward-Applewhite-Thompson House is a historic plantation house located near Stantonsburg, Wilson County, North Carolina. It was built about 1859, and is a boxy two-story, three-bay, double pile, Greek Revival style frame dwelling. It has a shallow hipped roof and wrap-around Colonial Revival style porch with Doric order columns added about 1900. Attached to the rear of the house is a gable roofed one-story kitchen connected by a breezeway. Also on the property are a number of contributing outbuildings including two packhouses, stable, and tobacco barns.
Gustave A. Sedon, also known as Gustavus Sedon, was a carpenter and craftsman in nineteenth century Roanoke, Virginia. He is noted for his work on various public buildings, plantation homes, and university structures. Sedon is known primarily for his ornamental work on buildings, many of which are now listed on the National Register of Historic Places.

The Langford and Lydia McMichael Sutherland Farmstead is a farm located at 797 Textile Road in Pittsfield Charter Township, Michigan. It was listed on the National Register of Historic Places in 2006. It is now the Sutherland-Wilson Farm Historic Site.




















