
The former First Baptist Church is a historic Baptist church building located at 8601 Woodward Avenue in Detroit, Michigan. Built in 1909, it was designed by architect Guy J. Vinton in the Late Gothic Revival style. It is now the Peoples Community Church. The building was added to the National Register of Historic Places on August 3, 1982.
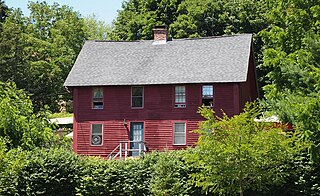
The Quaker Hill Historic District encompasses the center a mainly residential village in northeastern Waterford, Connecticut. Running in a mostly linear fashion along Old Norwich Road between Connecticut Route 32 and Richard Grove Road, the area first grew as a settlement of religious non-conformists in the 17th century, developed in the 19th century as a small industrial village, and became more suburban in character in the 20th century. Its architecture is reflective of these changes, and it was listed on the National Register of Historic Places in 2002.

The Carlowville Historic District is a historic district in the community of Carlowville, Alabama. The historic district covers 780 acres (320 ha) and is centered on Alabama State Route 89 and Dallas County roads 4, 47 and 417. It was placed on the National Register of Historic Places on January 18, 1978.

The Hillside Historic District in Waterbury, Connecticut is a 106-acre (43 ha) historic district that was listed on the National Register of Historic Places (NRHP) in 1987. It encompasses a residential area north of the city's central business district, and is bounded on the south by West Main Street, the west by Willow Avenue and Cliff and Frederick Streets, on the north by Buckingham Street and Woodland Terrace, and on the east by Cook Street. Developed principally over an 80-year period between 1840 and 1920, it includes a cross-section of architectural styles of the 19th and early 20th centuries. The area was a desirable neighborhood of the city for much of this time, and was home to a number of the city's elite. In 1987, it included 395 buildings deemed to contribute to the historic character of the area, and one other contributing structure. It includes the Wilby High School and the Benedict-Miller House, which are both separately listed. 32 Hillside Road, a several acre property that includes the Benedict Miller House, was the original site of The University of Connecticut's Waterbury Branch until 2003.

The Northville Historic District is located in Northville, Michigan. It was designated a Michigan State Historic Site in 1970 and listed on the National Register of Historic Places in 1972. The district is roughly bounded by Cady Street, Rogers Street, and Randolph Street; alterations to the boundaries of the city-designated district in 2003 and 2007 included structures on the opposite sides of the original bounding streets within the district. The district is located in the heart of old Northville, and is primarily residential, although the 73 contributing structures, include several commercial buildings and a church. The majority of the district contains Gothic Revival houses constructed between 1860 and 1880.

The Downtown Adrian Commercial Historic District is a historic district comprising the downtown area of Adrian, Michigan. It was designated as a Michigan Historic Site and added to the National Register of Historic Places on April 17, 1986. The district is roughly bounded on the north by Toledo Street, on the east by North Broad Street, on the south by East Church Street, and on the west by North Winter Street (M-52), West Maumee Street, and the River Raisin. Most of the district is enclosed by the US-223 Business Route, although the two are not conterminous.

The Conyers Residential Historic District is an irregularly-shaped historic district in Conyers, Georgia, the only city in Rockdale County, Georgia, located 24 miles east of Atlanta. The district's development dates from the 1840s.
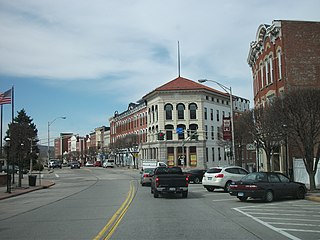
The Downtown Ossining Historic District is located at the central crossroads of Ossining, New York, United States, and the village's traditional business district known as the Crescent. Among its many late 19th- and early 20th-century commercial buildings are many of the village's major landmarks—three bank buildings, four churches, its village hall, former post office and high school. It was recognized as a historic district in 1989 and listed on the National Register of Historic Places, as one of the few downtowns in Westchester County with its social and historical development intact.

The Central Geneva Historic District is a set of 102 buildings and structures in Geneva, Illinois. Of those, 68 contribute to the district's historical integrity. The district is representative of southern Geneva, south of Illinois Route 38. Among the noted buildings is the Kane County Courthouse and the Frank Lloyd Wright-designed P. D. Hoyt House. The district was added to the National Register of Historic Places in 1979, and was enlarged in 2017.

Linden–South Historic District is a national historic district located in the South Wedge neighborhood of Rochester in Monroe County, New York. The district consists of 136 contributing buildings, including 82 residential buildings, 53 outbuildings, and one church. The houses were constructed between 1872 and 1913 in a variety of vernacular interpretations of popular architectural styles including Gothic Revival, Italianate, Queen Anne, and Colonial Revival styles. The houses are 2 1/2-stories, are of frame or brick construction, and were designed by local architects employed by the developer Ellwanger & Barry. Among the more prominent are Andrew Jackson Warner and Claude Bragdon. The church is the former South Avenue Baptist Church, now Holy Spirit Greek Orthodox Church, built in 1909–1910 in a Late Gothic Revival style. Also in the district is a three-story, Queen Anne style mixed use building, with commercial space on the first floor and residential units above, located at 785 South Avenue.
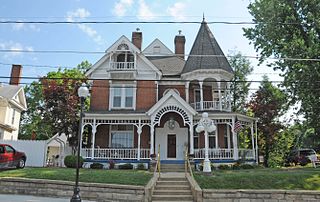
Buckhannon Central Residential Historic District is a national historic district located at Buckhannon, Upshur County, West Virginia. The district encompasses 344 contributing buildings, 2 contributing sites, 11 contributing structures, and 2 contributing objects in Buckhannon. It consists of primarily single family residential homes dating from the mid-19th through mid-20th century. They are in variety of popular architectural styles including Greek Revival, Gothic Revival, Late Victorian, Colonial Revival, Tudor Revival, and Bungalow. Notable contributing resources include historic brick sidewalks, Works Progress Administration sidewalks and logos, Jawbone Park, the Charles Gibson City Library building, the Liberty in Christ Church (1873), First United Methodist Church (1910), the First Baptist Church, the African Methodist Episcopal (AME) Church (1919), Victoria or Central School, and 79 East Main Street (1909).

Gaffney Residential Historic District national historic district located at Gaffney, Cherokee County, South Carolina. The district encompasses nine contributing building and 1 contributing structure in Gaffney. The focal point of the district is the historic section of Limestone College campus. The campus includes the nine buildings constructed between about 1837 and 1941. The buildings on the campus are oriented towards a central lawn and fountain. The buildings are classically inspired and include architectural styles such as Gothic Revival and Neoclassical and also a meeting house form church. Also included in the district is a limestone quarry that was mined in the 19th and early-20th century and a mid-19th century church building. The limestone quarry is located adjacent to the historic section of the campus and the Limestone Springs Baptist Church is adjacent to the quarry. Notable buildings include the separately listed Winnie Davis Hall and Limestone Springs Hotel.

Scotland Neck Historic District is a national historic district located at Scotland Neck, Halifax County, North Carolina. It encompasses 249 contributing buildings and 1 contributing object in the central business district and surrounding residential sections of the town of Scotland Neck. The district includes notable examples of Greek Revival and Gothic Revival style architecture. Located in the district is the separately listed Hoffman-Bowers-Josey-Riddick House. Other notable buildings include the Fenner-Shields-Lamb House (1827); D. Edmondson Building, E. T. Whitehead drug store ; Scotland Neck Bank (1914); Baptist Church (1917); Trinity Episcopal Church (1924); and town hall and fire station (1939), brick gymnasium and vocational building (1940), and one-story, elongated brick multiple housing unit (1943) built by the Works Progress Administration. The latter building was utilized as a prisoner-of-war camp during World War II.

The Park-to-Park Residential Historic District in Fort Madison, Iowa, United States, was listed on the National Register of Historic Places in 2014. The historic district is located to the north of the Downtown Commercial Historic District, generally between Central Park on the west and Old Settler's Park on the east. Both parks are contributing sites. For the most part the district is made up of single family homes built in the late 19th and early 20th centuries. Some of these homes were built as rental properties, while others became so in later years. The Albright House and the Chief Justice Joseph M. Beck House are contributing properties, and they are also individually listed on the National Register. There are also duplexes and a few small scale apartment buildings in the district.

Chief Justice Joseph M. Beck House is a historic building located in Fort Madison, Iowa, United States. It was individually listed on the National Register of Historic Places in 1984. In 2014 it was included as a contributing property in the Park-to-Park Residential Historic District.
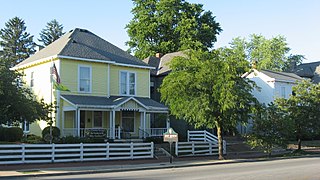
Greenfield Residential Historic District is a national historic district located at Greenfield, Hancock County, Indiana. The district encompasses 523 contributing buildings, 1 contributing site, and 15 contributing structures in a predominantly residential section of Greenfield. It developed between about 1880 and 1947, and includes notable examples of Greek Revival, Gothic Revival, Italianate, Queen Anne, Colonial Revival, Neoclassical, Mission Revival, and Bungalow / American Craftsman style architecture. Located in the district are the separately listed Charles Barr House and James Whitcomb Riley House. Other notable buildings are St. Michael's Catholic Church (1898), Shiloh Primitive Baptist Church, Chair Factory, Friends Meeting House, and two Lustron houses.

The East Mitchell Street Historic District is a residential historic district located in Petoskey, Michigan. It is roughly bounded by Rose, Kalamazoo, State, Howard, Michigan, and Division streets. The district was listed on the National Register of Historic Places in 1986.

The Center Avenue Neighborhood Residential District is a residential historic district located in Bay City, Michigan, running primarily along Center, Fifth, and Sixth Avenues between Monroe and Green Avenues, with additional portions of the district along Fourth between Madison and Johnson, down to Tenth Avenue between Madison and Lincoln, along Green to Ridge, and around Carroll Park. The original section, along Center and portions of Fifth and Sixth, was listed on the National Register of Historic Places in 1982. A boundary increase including the other sections of the neighborhood was listed in 2012.

The Church Avenue-Lovers Lane Historic District in Aztec, New Mexico was listed on the National Register of Historic Places in 1985. It is a 16 acres (6.5 ha) mainly residential historic district bounded by Rio Grande E., Zia S., Park W. and New Mexico Highway 550.
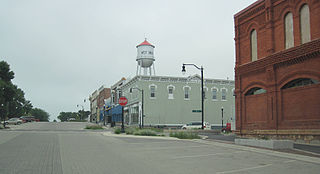
The West Union Commercial Historic District is a nationally recognized historic district located in West Union, Iowa, United States. It was listed on the National Register of Historic Places in 2015. At the time of its nomination the district consisted of 56 resources, including 38 contributing buildings, one contributing structure, and 17 noncontributing buildings. West Union was platted in 1850 and retail businesses began the same year around the public square. The square also served as the center for county government and as a place for many of the community's social activities. The wide streets and sidewalks in the central business district also facilitated the city's commercial and social life. The buildings in the district have housed various commercial businesses, government operations, and churches. The residential buildings are mostly associated with the churches. Most of the buildings are one and two-stories in height, although a couple are three-stories, and built of brick. Most of them are in the revival styles built in the Victorian era, including Italianate, Queen Anne, Neoclassical, and Colonial Revival. There are also buildings designed in the Commercial style. Several buildings were designed by architects, but for the most part the designers are unknown. The city's water tower is the contributing structure. The First Baptist Church (1867), Hobson Block (1885), Maple View Sanitarium (1903), and the Fayette County Courthouse (1923) are all individually listed on the National Register of Historic Places.






















