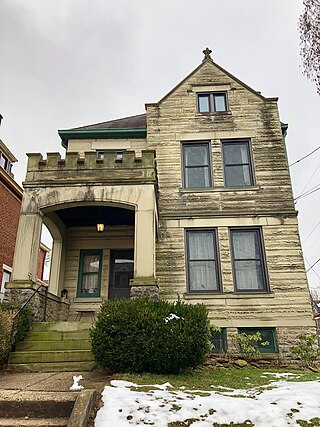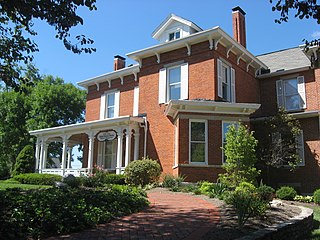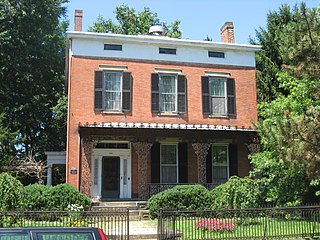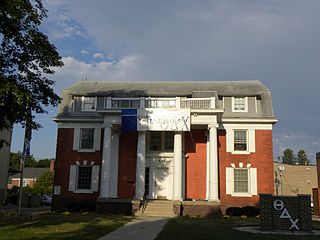Hunziker House refers to several historic houses in the United States; including Julius Hunziker House, Marge Hunziker House and O. F. Hunziker House. Hunziker House also refers to the "Casa Hunziker" found in Switzerland.

The William Edwards Farmhouse is a historic residence near Cincinnati in the village of Newtown, Ohio, United States. One of the area's leading early farmhouses, it has been designated a historic site.

The Charles A. Miller House is a historic residence in Cincinnati, Ohio, United States. Built in 1890 according to a design by Samuel Hannaford, it is a two-and-a-half story building constructed in the Gothic Revival style. A brick and limestone structure with a slate roof, its facade is dominated by courses of ashlar, plus battlements at the top, and a prominent portico at the entrance. The floor plan is that of a rectangle, two bays wide and four bays deep; the right portion of the building features a gable, while the battlements appear primarily on the left side. Structurally, the house is supported by a post and lintel construction, with the exterior courses of stones forming the lintels as well as horizontal bands around the building.

The Stites House is a historic residence in the Columbia-Tusculum neighborhood of Cincinnati, Ohio.

Hunting Lodge Farm is a historic house located near Oxford in Oxford Township, Butler County, Ohio, United States. Constructed as a hunting lodge, it has been used by multiple prominent local residents, and its distinctive architecture has made it worthy of designation as a historic site.

The Henry Maltby House was a historic house near the campus of Miami University in Oxford, Ohio, United States. Built in the 1850s, it was once home to a prominent minister in the community. Important partly for its architecture, it was eventually relegated to student housing before being demolished. Before its destruction, it was named a historic site.

The Charles Adams-Woodbury Locke House is an historic house in Somerville, Massachusetts. The Greek Revival house was built about 1840 for a Boston leather merchant and was one of the first residences of a commuter, rather than a farmer, in the Winter Hill neighborhood of the city. The house was listed on the National Register of Historic Places in 1989.

The First Universalist Church of Olmsted is a historic Unitarian Universalist church in the city of North Olmsted, Ohio, United States. The second-oldest church building in Cuyahoga County, it has been a community landmark since the middle of the nineteenth century, and it was officially named a historic site in the late twentieth.

Tanglewood is a historic house on the western side of Chillicothe, Ohio, United States. Built in 1826, it features a combination of the Greek Revival and Italianate styles of architecture, and it is one of the best preserved examples of the rare "monitor" style of residential design.

The Vanmeter Church Street House is a historic house located along Church Street in Chillicothe, Ohio, United States. Built in 1848 in the Greek Revival style of architecture, it was erected by farmer William H. Thompson. Just eight years after its completion, the house was bought by Whig Party politician John I. Vanmeter, a Virginia native who had lived in Ross County for thirty years. After serving in both the Ohio House of Representatives and the Ohio Senate during the 1830s, Vanmeter served a single term in the United States House of Representatives from 1843 to 1845.

The Matthew McCrea House is a historic house in Circleville, Ohio, United States. Located along Main Street on the city's eastern side, the house mixes elements of the Greek Revival and Italianate architectural styles.

The Charles M. and Emma M. Fischer Fleshman House is a historical residence located in Hawarden, Iowa, United States. Charles M. Fleshman was a leading businessman in the town from when he arrived in the mid-1880s and until his death in 1926. He had this 1½-story house built in 1889 and it was altered c. 1897–1905. It is a typical Victorian style house with influences from the Greek Revival, Italianate, Queen Anne and Vernacular styles. Alterations included the front porch. The 45-by-40-foot frame structure features an irregular plan, cross gabled roof, and balloon frame. It was listed on the National Register of Historic Places in 1993.

The Captain Jonathan Stone House is a historic residence in the city of Belpre, Ohio, United States. Built just ten years after Belpre's 1789 establishment on the north bank of the Ohio River, it is the oldest existing building in the city.

The Sawyer–Curtis House is a historic residence in the community of Little Hocking in Washington County, Ohio, United States. Located along the Ohio River in southern Belpre Township below the city of Belpre, Little Hocking was settled shortly before 1800. The earliest settler in the vicinity of Little Hocking was Nathaniel Sawyer, a native of Massachusetts who erected a New England–style of house there in 1798. Now known as the Sawyer–Curtis House, it is believed to have been the first permanent structure to be erected anywhere in Belpre Township. Sawyer's house is a weatherboarded structure with a tin roof and a foundation of sandstone. Built around a frame of logs, it is constructed with a typical New England floor plan, with its most significant individual feature being a massive chimney at the center of the house.

The Walter Curtis House is a historic residence in far southern Washington County, Ohio, United States. Located south of Little Hocking, a community in southern Belpre Township, the house is a two-story structure constructed in 1827. Built of brick with elements of stone, it was the home of local politician Walter Curtis. During the nineteenth century, Curtis held such offices as Washington County Commissioner, associate judge, and Ohio state representative; his son Austin was later also elected to the Ohio House of Representatives.

The Gill–Morris Farm is a historic farmstead near the city of Circleville in Pickaway County, Ohio, United States. Established in the early nineteenth century, it has been named a historic site.

The Demand-Gest House is a historic residence in the village of Mechanicsburg, Ohio, United States. Built for a physician, it was for many years the home of local business leaders, and it has been named a historic site. It is currently a private residence.

The Rawlings-Brownell House is a historic residence on the northern side of Washington Court House, Ohio, United States. Built during the middle of the nineteenth century, it was home to the man who established the neighborhood in which it is located, and it was later the home of a leading merchant. Although constructed in one architectural style, it was later partially converted into another style, becoming a good example of changes in the community's architectural tastes. It has been designated a historic site.

The Colonials Club House, also known as the Beta Deuteron Charge House of Theta Delta Chi, is a historic building located in Ames, Iowa, United States. The building was significant in the development of the city's Fourth Ward. It was listed on the National Register of Historic Places in 2012.
The West Side Historic Residential District is a residential historic district roughly bounded by Mason, Madison, Harrison and Lyon Streets in Saginaw, Michigan. It was listed on the National Register of Historic Places in 1982.





















