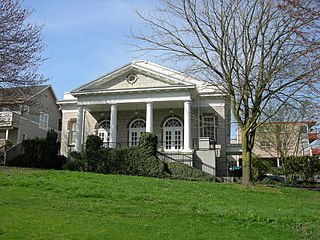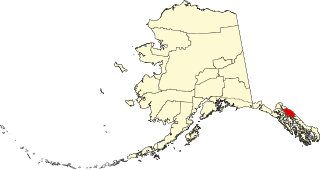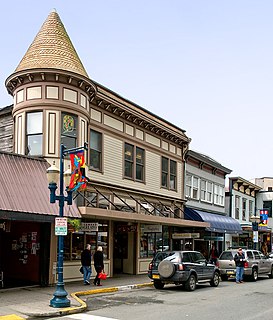
The Alaskan Hotel and Bar, also known as the Northlander Hotel and The Alaskan, is a historic establishment and the oldest operating hotel in Juneau, Alaska. It was opened in 1913. The owners, three miners who struck it rich in the nearby Coast Range, tied the hotel's keys to a helium balloon and released it, signifying that the hotel would never close. The building was briefly condemned in the 1970s, but was rehabilitated by the new owners.

Glenville Historic District, also known as Sherwood's Bridge, is a 33.9 acres (13.7 ha) historic district in the Glenville neighborhood of the town of Greenwich, Connecticut. It is the "most comprehensive example of a New England mill village within the Town of Greenwich". It "is also historically significant as one of the town's major staging areas of immigrants, predominantly Irish in the 19th century and Polish in the 20th century" and remains "the primary settlement of Poles in the town". Further, "[t]he district is architecturally significant because it contains two elaborate examples of mill construction, designed in the Romanesque Revival and a transitional Stick-style/Queen Anne; an excellent example of a Georgian Revival school; and notable examples of domestic and commercial architecture, including a Queen Anne mansion and an Italianate store building."

The Ridgefield Center Historic District is part of the town of Ridgefield, Connecticut. It was listed on the National Register of Historic Places in 1984.

East Campus is a neighborhood of Columbia, Missouri directly east of the University of Missouri and downtown Columbia. The area contains historic residential property as well many Greek student organizations houses. The district contains parts of Stephens College, the Boone Hospital Center's campus and the historic Lee Street Deli. It developed between about 1895 and 1945, and includes representative examples of Tudor Revival, Colonial Revival, and Bungalow / American Craftsman style architecture.

The Columbia City Historic District is a nationally recognized historic district located in the Columbia City neighborhood in the Rainier Valley area of Seattle, Washington. It is roughly bounded by South Hudson Street, South Alaska Street, 35th Avenue and Rainier Avenue. Its historic uses include specialty stores, multiple dwellings, single dwellings, meeting halls, schools, religious structures, and parks. Its architecture includes Mission Revival, Spanish Revival, Colonial Revival and other styles. On September 8, 1980, it was added to the National Register of Historic Places.

This is a list of the National Register of Historic Places listings in Juneau, Alaska.

There are 69 properties listed on the National Register of Historic Places in Albany, New York, United States. Six are additionally designated as National Historic Landmarks (NHLs), the most of any city in the state after New York City. Another 14 are historic districts, for which 20 of the listings are also contributing properties. Two properties, both buildings, that had been listed in the past but have since been demolished have been delisted; one building that is also no longer extant remains listed.

The Hillside Historic District in Waterbury, Connecticut is a 106-acre (43 ha) historic district that was listed on the National Register of Historic Places (NRHP) in 1987. It encompasses a residential area north of the city's central business district, and is bounded on the south by West Main Street, the west by Willow Avenue and Cliff and Frederick Streets, on the north by Buckingham Street and Woodland Terrace, and on the east by Cook Street. Developed principally over an 80-year period between 1840 and 1920, it includes a cross-section of architectural styles of the 19th and early 20th centuries. The area was a desirable neighborhood of the city for much of this time, and was home to a number of the city's elite. In 1987, it included 395 buildings deemed to contribute to the historic character of the area, and one other contributing structure. It includes the Wilby High School and the Benedict-Miller House, which are both separately listed. 32 Hillside Road, a several acre property that includes the Benedict Miller House, was the original site of The University of Connecticut's Waterbury Branch until 2003.

The E.P. Adler House is a historic building located in the central part of Davenport, Iowa, United States. It has been individually listed on the National Register of Historic Places since 1983. In 1984 it was included as a contributing property in the Vander Veer Park Historic District. It has been on the Davenport Register of Historic Properties since 2008.

The Downriver Residential Historic District is a 57-acre (23 ha) historic district in Natchez, Mississippi that was listed on the U.S. National Register of Historic Places in 1999. The listing included 96 contributing buildings, 57 non-contributing ones, one contributing structure (railroad) and one non-contributing one.

The Alaska Steam Laundry is a historic commercial building at 174 South Franklin Street in Juneau, Alaska. It is a Late Victorian wood-frame structure, with a prominent turret that has a conical roof. Built in 1901, it is a well-preserved element of the transition of Juneau from a mining camp to a more cosmopolitan city. It was built by E. R. Jaeger, who envisioned the laundry as a profitable business serving single miners working the nearby gold mines. The laundry facilities were housed on the ground floor, with residences and office space above. The laundry operated here until 1929, when it was moved to new premises in the city, and this building was converted to other commercial uses.

The Juneau Downtown Historic District encompasses the historic commercial heart of the city of Juneau, Alaska. It extends along South Franklin Street, from the cruise terminal in the south to Second Street in the north, and westward along Second and Front Streets to Main Street. This area was the center of Juneau's economic activity from its founding in 1880 as a gold mining camp, through its growth into an urbanized area in the early 20th century, including its eventual designation as the territorial capital in 1906. In the early days of the gold mining camp business was centered in the area bounded by Front, Main and South Franklin, with maritime activities in particular eventually extending further south along the shore of the Gastineau Channel by making land using mine tailings. The early buildings have relatively utilitarian architecture, while those of the early 20th century are somewhat more ornate, with Late Victorian details. Notable buildings from this period include the Alaska Steam Laundry and the Valentine Building.

The Juneau-Douglas City Museum is located at the corner of 4th and Main, opposite the Alaska State Capitol in Juneau, Alaska. It occupies a building which was built in 1950-51 to house the Juneau Memorial Library. It is a two-story Classical Revival structure built out of concrete with red marble trim elements. A gable-roofed projecting section at the center of the long wall provides the main entrance, which is recessed in an opening the full height to the pediment. This projecting section is flanked by banks of five metal-framed awning windows. The northeast facade has a gable pediment similar to that of the entry projection, below which is a large rectangular window, behind which a stained glass decoration has been installed. The building served the city as its library until the 1980s, at which time it was repurposed to house the city museum.

The Mayflower School, now known as Juneau Montessori School, is a historic school building at St. Ann's and Savikko Streets in the Douglas part of Juneau, Alaska. It is significant as the only surviving historic Native school building in the Juneau-Douglas area. It is also the only Colonial Revival style BIA school in Alaska. Its nomination to the National Register of Historic Places in 1988 asserts the school was "a source of great pride to the Douglas Native community" and that it "represents a significant tie with the past for many Douglas Native people."

The Valentine Building, also known as Valentine's Place and Valentine Business Block, is a historic commercial building at 202 Front Street in Juneau, Alaska. It is a prominent, irregularly-shaped two-story wood frame structure, occupying an entire five-sided city block in the historic heart of the city. It was built in phases in 1904 and 1912 by Emery Valentine, a prominent local businessman who served as mayor of Juneau for six terms. For the first half of the 20th century, the Valentine building was one of Juneau's preeminent addresses, and the building remains a fine example of Alaskan frontier architecture.

The House of Wickersham, also known as the Wickersham State Historic Site, is a historic house at 213 7th Street in the Chicken Ridge area of Juneau, Alaska. It is a historic house museum operated by the state of Alaska, memorializing the life of James Wickersham (1857-1939), an influential political leader in Alaska in the early 20th century. The house, a 2-1/2 story frame structure, was built in 1899 by Frank Hammond, owner of a mining company. It was purchased by Wickersham in 1928 and remained his home until his death. The house has been operated, informally at first by Wickersham's niece, as a museum since 1958. The house was purchased by the state in 1984.

Park Avenue and State Street Historic District is a national historic district located at Brockport in Monroe County, New York. The district encompasses 90 contributing buildings and 1 contributing site in a predominantly residential section of Brockport. The district developed between about 1830 and 1930, and includes buildings in a variety of architectural styles including Greek Revival, Gothic Revival, Italianate, Queen Anne, and Colonial Revival. Located in the district is the separately listed First Presbyterian Church. Other notable buildings include houses dated to the 1830s and 1840s.

North Meridian Street Historic District is a national historic district located at Indianapolis, Indiana. It encompasses 169 contributing buildings in a high style residential section of Indianapolis. The district developed between about 1900 and 1936, and includes representative examples of Tudor Revival, Colonial Revival, and Classical Revival style architecture. Located in the district is the separately listed William N. Thompson House. Other notable contributing resources include the Evan-Blankenbaker House (1901), Sears-Townsend House (1930), MacGill-Wemmer House, Hugh Love House (1930), Hare-Tarkington House (1911), Shea House (1922), and Brant-Weinhardt House (1932).

Watson Park Historic District, also known as Watson Road Historic District and Watson McCord Neighborhood, is a national historic district located at Indianapolis, Indiana. The district encompasses 402 contributing buildings and 4 contributing sites in a predominantly residential section of Indianapolis. They include 255 houses, 27 multiple family dwellings, and 120 garages. It was developed between about 1910 and 1960, and includes representative examples of Colonial Revival, Tudor Revival, and Bungalow / American Craftsman style architecture. Located in the district is the Watson Park Bird Sanctuary.

The Willow–Bluff–3rd Street Historic District is a nationally recognized historic district located in Council Bluffs, Iowa, United States. It was listed on the National Register of Historic Places in 2005. At the time of its nomination the district consisted of 260 resources, including 162 contributing buildings, 56 contributing structures, 36 non-contributing buildings, and six non-contributing structures. The district is primarily a residential area that is adjacent to the central business district to the west. Part of the district is in Jackson's Addition, which is the first addition to the original town of Council Bluffs. It also sits along the base of the loess bluffs to the east.






















