
C.P. Quattlebaum House is a historic home located at Conway in Horry County, South Carolina. It was built in 1807. It is a two-story, "T"-plan, cross-gable roofed, frame, weatherboard-clad residence. It features a two-story, projecting, polygonal bay and two-tiered wrap around porch with sawn brackets. Its owner, Cephas Perry Quattlebaum, served as Conway's first mayor and his office is located nearby, the C.P. Quattlebaum Office.

Wyoming Mercantile, also known as the Aladdin General Store is a preserved small-town general store in Aladdin, Wyoming. The store, which remains in operation, was built in 1896 by Amos Robinson as Wyoming Mercantile. Robinson died the same year, and the store went to Mahlon S. Kemmerer, who placed his properties, including the Wyoming and Missouri Valley Railroad, under the Wyoming Mercantile umbrella. Railroading continued until 1927. The store has continued, serving as a post office, bar, freight station and gas station.

Roseville Plantation, also known as Floyd's, is a historic plantation home located near Aylett, King William County, Virginia. The main house was built in 1807, and is a 2+1⁄2-story, four bay, frame dwelling in the Federal style. It sits on a brick foundation and is clad in weatherboard. Also on the property are the contributing one-story, one-bay detached frame kitchen; a one-story, two-bay frame school; a large, one-story, single-bay frame granary; a privy, a 1930s era barn, and two chicken houses, of which one has been converted to an equipment shed. The property also includes a slave cemetery and Ryland family cemetery.

Fennimore Store is a historic commercial building located at Leipsic, Kent County, Delaware. It was built between 1840 and 1860, and is a two-story, hipped roofed frame structure clad in weatherboard siding. It features a full-width porch on two sides. It is representative of mid-19th-century commercial vernacular architecture. It has housed a general store, grocery and gas station, muskrat skinner's store and antique shop at various periods.

Hite Store, also known as Riverview, is a historic general store in Lowesville, Amherst County, Virginia. It was built in 1869, and is a two-story, "L"-shaped brick building in the Greek Revival style. It has a hipped roof and features a full-width porch. Contributing outbuildings are three frame-constructed, gable-roofed and weatherboard-clad one-story buildings, and a gable-roofed log barn.

Nance-Major House and Store is a historic home and country store located across from the Charles City County Courthouse at Charles City, Charles City County, Virginia. The Nance-Major Store was built about 1872, and is a two-story, three-bay, gable-front frame building, supported by a brick pier foundation. The Nance-Major House was built about 1869, and is an "L"-shaped, 2 1/2-half story, post-and-beam-frame dwelling covered with painted horizontal weatherboard. It has a steeply-pitched, front-gabled roof and features a two-story, three-bay, full-width porch. Also located on the property are a contributing smokehouse, a grain barn, a tool shed, and a garage. The store was in operation from 1874 until 1963.

Tinsley Tavern, also known as Tinsleyville Tavern, is a historic inn and tavern located near Columbia in Goochland County, Virginia. It was built about 1802, and is a two-story, vernacular Federal period building. It has a center passage plan, and features wood-frame construction with weatherboard cladding. A 1+1⁄2-story, rear addition dates to about 1920. The building was used as a drover's tavern until 1836, after which it was occupied as a single family home.
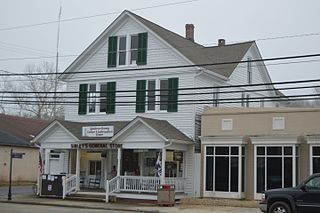
Sibley's and James Store Historic District is a national historic district located at Mathews, Mathews County, Virginia. It encompasses two contributing buildings, known variously as the Sibley Brothers General Store (1899), the separately listed Old Thomas James Store, and The Old Store. One of the buildings consists of two sections that were originally two separate buildings, but is now connected to Sibley's by a hyphen. The Sibley's General Store was constructed in 1899, and is a 2+1⁄2-story folk Victorian wood-frame building with a full front porch, weatherboard exterior cladding, and wood-shingle decoration at the eaves. It is connected by a hyphen to a one-story, wood-frame building built about 1840.
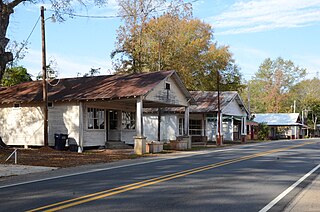
The New Edinburg Commercial Historic District encompasses the historic commercial center of New Edinburg, Arkansas. It includes ten contributing buildings lining Arkansas Highway 8, just north of its junction with Farm Market and Banks Roads. At the time of its listing on the National Register of Historic Places in 2001, all of these buildings, built between c. 1898 and 1940, stood vacant, reflecting the decline of the area.
Arthur Goodson House, also known as John M. Lide House, is a historic home located at Springville, Darlington County, South Carolina. It was built in the 1850s, and is a 1+1⁄2-story, three bay, rectangular, central hall, weatherboard-clad, frame residence. The front façade features a full-width, hipped roof porch. Also on the property are two outbuildings, one weatherboard-clad, braced-frame building dating from the antebellum period and one tobacco barn constructed in the late-19th or early-20th century.
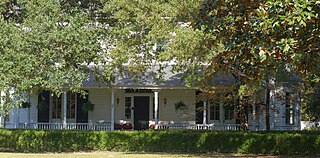
E. W. Cannon House and Store is a historic home and general store located at Hartsville, Darlington County, South Carolina. The main house was built about 1880 and incorporates a small one-story residence built about 1840 that now serves as a rear wing. It is a two-story, rectangular, frame residence with weatherboard siding. It features a one-story hip roof porch that extends across the full façade. The store was built about 1870 and is located to the rear of the house. It is a 1+1⁄2-story, rectangular, hand-hewn heavy timber-frame building that served as a post office from 1873 to 1878. Also on the property are a contributing frame garage and a frame smokehouse. The house and store were built by Elihu W. Cannon (1841-1911), prominent Hartsville farmer, postmaster, and Darlington County politician.

Monticello Store and Post Office is a historic general store and post office located at Monticello, Fairfield County, South Carolina, United States. It may have been built as early as 1820, and is a one-story, frame, weatherboarded, T-shaped building. The front façade features an undercut gallery with a pedimented gable supported by octagonal wooden columns. The building was used as a store and post office after the American Civil War until the mid-1960s.
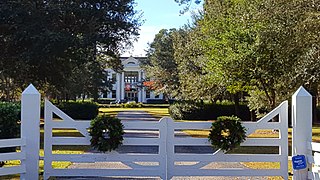
Black River Plantation House, also known as Rice Hope Plantation, Black River; and International Paper Company House, is a historic home located near Georgetown in Georgetown County, South Carolina. It was built in 1919, and is a 2+1⁄2-story, Neo-Classical Revival frame house. It is clad in weatherboard and has a hipped roof. The riverside façade features a portico supported by four columns with Corinthian order capitals. The house was purchased by the International Paper Company in 1942, and used by company employees and guests as a resort.

Hester Store is a historic general store located at Dacusville, Pickens County, South Carolina. It was built in 1893, and is a two-story, front gable, weatherboard-clad building with an ashlar granite front facade. It features a full-width, single story, porch with granite pillars. The granite facade and porch were added in 1933.
The Garrison Place was a historic house in rural Dallas County, Arkansas. Built c. 1861, it was a rectangular single-story braced-frame structure clad in weatherboard, and was the only 1860s house of that type in the county, exhibiting other construction features not found in any other period buildings in the county. It was located on a dirt road 1/2 mile south of Highway 48.
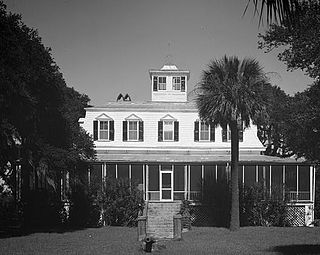
Sunnyside, also known as the Townsend Mikell House, is a historic plantation house located at Edisto Island, Charleston County, South Carolina. The main house was built about 1875, and is a 1+1⁄2-story, rectangular, frame, weatherboard-clad residence. It features a mansard roof topped by a cupola and one-story, hipped roof wraparound porch. Also on the property are the tabby foundation of a cotton gin; two small, rectangular, one-story, gable roof, weatherboard-clad outbuildings; a 1+1⁄2-story barn; and the Sunnyside Plantation Foreman's House. The Foreman's House is a two-story, weatherboard-clad, frame residence built about 1867.
The Nicholas P. Clase House is a historic house on the south side of Station Road, west of its junction with Capitol Hill Road, in New Sweden, Maine. It is a log structure, built in 1874 by a Swedish immigrant to the area, and is one of a small number of surviving log structures in Maine built using Swedish techniques. It was listed on the National Register of Historic Places in 1989, at which time it was still in the hands of Clase's descendants.

The New Center Commercial Historic District is a commercial historic district located on Woodward Avenue between Baltimore Street and Grand Boulevard in Detroit, Michigan. It was listed on the National Register of Historic Places in 2016.

Valentine Leight General Store, also known as V. Leight New Store, Leight Mercantile Co., and Garden of Eva, is a historic general store located at House Springs, Jefferson County, Missouri. It was built in three stages between about 1894 and 1910, and is a one- to two-story, frame building with Late Victorian style detailing. It is sheathed in weatherboard and measures 88 feet wide by 40 feet deep.
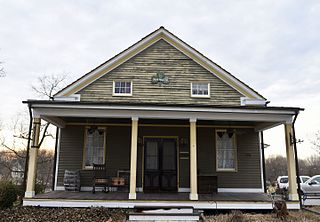
Meier General Store, also known as Butler Bros. Grocer Co., is a historic general store located at New Melle, St. Charles County, Missouri. It was built about 1857, and is a one-story, gable front frame building. It sits on a stone foundation and is sheathed in weatherboard.






















