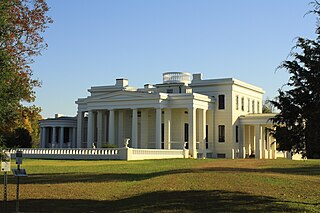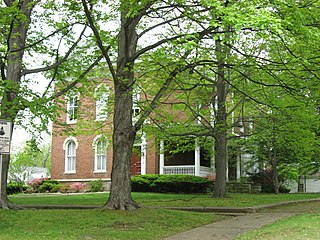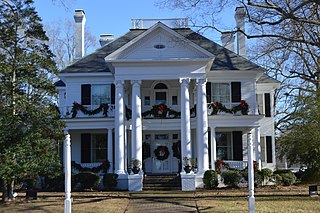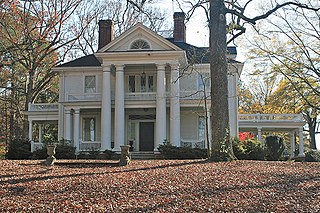
Anderson is a city and county seat of Grimes County, Texas, United States. The population was 222 as of the 2010 census. The town and its surroundings are listed on the National Register of Historic Places as the Anderson Historic District.

Gaineswood is a plantation house in Demopolis, Alabama, United States. It is the grandest plantation house ever built in Marengo County and is one of the most significant remaining examples of Greek Revival architecture in Alabama.

The Beall-Orr House is a historic house located at 503 Cherry St. in Mount Carmel, Illinois.

The Collins House is a historic building located on the eastside of Davenport, Iowa, United States. It has been listed on the National Register of Historic Places since 1976, and on the Davenport Register of Historic Properties since 1993. Built as a farmhouse in 1860 the city of Davenport purchased the property and renovated it for a senior center in the mid-1970s.

"Edemar", also known as Stifel Fine Arts Center, is a historic house and national historic district located at Wheeling, Ohio County, West Virginia. The district includes two contributing buildings and two contributing structures. The main house was built between 1910 and 1914, and is a 2+1⁄2-story, brick-and-concrete Classical Revival mansion with a steel frame. The front facade features a full-width portico with pediment supported by six Corinthian order columns. Also on the property are a contributing brick, tiled-roofed three-bay carriage barn/garage; fish pond; and formal garden. The Stifel family occupied the home until 1976, when the family gave it to the Oglebay Institute to be used as the Stifel Fine Arts Center.

Westend is a temple-fronted house near Trevilians, Virginia, United States. Built in 1849, the house's design refers to the Classical Revival style, representing an extension of the Jeffersonian ideal of classical architecture. The house was built for Mrs. Susan Dabney Morris Watson on a property that she had inherited from her late husband. The building project was supervised by Colonel James Magruder. The house was the centerpiece of a substantial plantation, and a number of dependencies, including slave dwellings, survive. Westend remains in the ownership of the descendants of Mrs. Watson.

The Bankhead House, also known as Sunset and the John Hollis Bankhead House, is a historic mansion in Jasper, Walker County, Alabama. It was added to the National Register of Historic Places on June 18, 1973.

Seven Oaks Farm is a historic home and farm complex located near Greenwood, Albemarle County, Virginia. It was formerly known as Clover Plains and owned by John Garrett, who assisted with building the University of Virginia and was a bursar with the university. The land is named after the original seven oak trees on the property named after the first seven presidents born in Virginia. Only one of the original seven trees still standing after six were destroyed in 1954 in the aftermath of Hurricane Hazel. The main house was built about 1847–1848, and is a two-story, five-bay, hipped-roof frame building with a three-bay north wing. The interior features Greek Revival style design details. It has a two-story, pedimented front portico in the Colonial Revival style addition. Sam Black's Tavern is a one-story, two-room, gable-roofed log house with a center chimney and shed-roofed porch. Black's Tavern has since been moved to the adjacent Mirador property circa 1989. It was originally owned by Samuel Black, a Presbyterian minister of the Sam Black Church in West Virginia. Blacksburg, Virginia, was named after the family. Other buildings on the farm include an ice house, smokehouse, dairy, greenhouse, barns, a carriage house, a garage and several residences for farm employees. The ice house on the land, typically framed in an octagonal shape, in fact only has six sides.

The Elijah P. Curtis House is a historic house located at 405 Market Street in Metropolis, Illinois. The Classical Revival house was built in 1870 for Elijah P. Curtis. The house was added to the National Register of Historic Places in 1978 and now houses the Massac County Historical Museum.

The Peck-Porter House is a historic house at the corner of Main and Middle Streets in Walpole, New Hampshire. Built in 1839, it is an unusually elaborate and sophisticated example of Greek Revival architecture, given its small-town setting. The house was listed on the National Register of Historic Places in 2000.

Calhoun-Gibert House is a historic home located at Willington in McCormick County, South Carolina. It was built about 1856 and was originally a one-story Greek Revival style dwelling.

Morrison-Mott House is a historic home located at Statesville, Iredell County, North Carolina. The house was built about 1904–1905, and is a two-story, three bay, Classical Revival style frame dwelling. It features a two-story, center bay portico, one-story Ionic order wraparound porch, and porte-cochère.

Bissette-Cooley House is a historic home located at Nashville, Nash County, North Carolina. It was built in 1911, and is a two-story, double pile central hall plan Classical Revival frame dwelling. It has a slate covered, steeply pitched hipped roof topped with a broad deck. It features a full-height pedimented portico overlapping a one-story wraparound porch. It was the home of Congressman Harold D. Cooley.

Robert Herring House is a historic home located at Clinton, Sampson County, North Carolina. It was built in 1916, and is a two-story, five-bay by five-bay, Classical Revival style frame dwelling with a slate hipped roof. The front features a two-story central portico, with paired and fluted Corinthian order columns and a one-story wraparound porch with Ionic order capitals. The house is similar to one built by Robert Herring's first cousin Troy Herring of Roseboro in 1912.

W. F. Carter House, also known as the Carter House, is a historic home located at Mount Airy, Surry County, North Carolina. It was built about 1908, and is a two-story, Classical Revival style frame dwelling. It features a central two-story Ionic order portico, with a one-story Doric order porch which runs beneath the portico for the full length of the three-bay facade. The house is an enlarged and remodeled earlier dwelling. Also on the property is a contributing outbuilding.

J. Beale Johnson House is a historic home located near Fuquay-Varina, Wake County, North Carolina. The house was built about 1906, and is a two-story, double pile, Classical Revival style frame dwelling. It is sheathed in weatherboard, sits on a brick foundation, hipped roof, and rear ell. It features a two-story pedimented front portico supported by Doric order columns and one-story wraparound porch with porte cochere.

Rome Elks Lodge No. 96, also known as the Benjamin Leonard House, is a historic Elk's lodge located at Rome in Oneida County, New York. It consists of an asymmetrical, early Italianate style brick main section, with a large rectangular rear addition (1932), and a sun porch and projecting Classical Revival style portico (1926). The portico features two Doric order fluted columns. It was originally built as a dwelling, but rehabilitated in 1926 for use as an Elk's Lodge.

The Levi Willits House is a historic house located at 202 Main Street in New Boston, Illinois. Levi Willits, a prominent local businessman who ran the city's general store, built the house in 1856. The house has a Greek Revival design, a popular style when it was built. The house's design includes six-over-six windows with flat sills and lintels and a low hip roof, both typical Greek Revival features. The south and northwest corner entrances both feature porches; these porches, along with a since-removed porch on the east side, originally had classical columns and balustrades but were later remodeled.

The Stevens House is a historic house located at 140 East Main Street in Tiskilwa, Illinois. John Stevens, a wealthy local businessman, built the house in 1842. The original house had a Greek Revival design highlighted by a full porch with columns. In 1910, the house was redesigned in the Classical Revival style, bringing it in line with contemporary trends. The house's new features included a new porch, a bay window with Classical columns, a dormer projecting from the front of the roof, and a frieze and cornice.

William N. Thompson House, also known as Old Governor's Mansion, is a historic home located at Indianapolis, Marion County, Indiana. It was built in 1920, and is Georgian Revival style buff-colored brick mansion. It consists of a two-story, five-bay, central section flanked by one-story wings. It has a slate hipped roof and features a full width front porch and an elliptical portico at the main entry. The house served as the Governor's Mansion from 1945 to 1970.





















