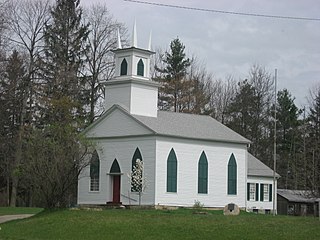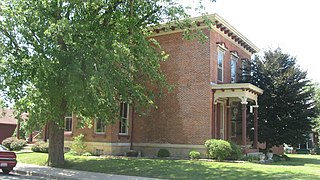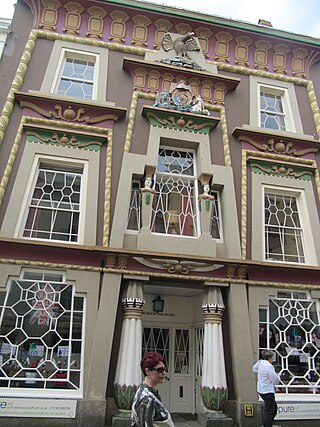
Woodland Cemetery and Arboretum, located at 118 Woodland Avenue, Dayton, Ohio, is one of the oldest garden cemeteries in the United States.

Oakwood Cemetery is a nonsectarian rural cemetery in northeastern Troy, New York, United States. It operates under the direction of the Troy Cemetery Association, a non-profit board of directors that deals strictly with the operation of the cemetery. It was established in 1848 in response to the growing rural cemetery movement in New England and went into service in 1850. The cemetery was designed by architect John C. Sidney and underwent its greatest development in the late 19th century under superintendent John Boetcher, who incorporated rare foliage and a clear landscape design strategy. Oakwood was the fourth rural cemetery opened in New York and its governing body was the first rural cemetery association created in the state.

The Jose V. Toledo Federal Building and United States Courthouse is a historic post office and courthouse located at Old San Juan, Puerto Rico. It is a courthouse for the United States District Court for the District of Puerto Rico. It is also the site for oral argument before the United States Court of Appeals for the First Circuit, when that court sits in Puerto Rico.

The Panteón Nacional Román Baldorioty de Castro is a tract of land in Barrio Segundo of the city of Ponce, Puerto Rico, originally designed as the city's cemetery, but later converted into what has come to be a famous burial place. Established in 1842, it is Puerto Rico's first national pantheon. It is the only cemetery dedicated as a museum in Puerto Rico and the Caribbean. Prior to being dedicated as a Panteón Nacional, it was known as Cementerio Viejo or as Cementerio Antiguo de Ponce, and is listed under that name on the U.S. National Register of Historic Places. The Pantheon is named after Román Baldorioty de Castro, a prolific Puerto Rican politician, and firm believer of Puerto Rican autonomy and independence. His remains are located here. The Pantheon also houses a small museum about the history of autonomism in the Island, and it is currently used both as a park and a venue for the expression of culture and the arts. It is called the Museo del Autonomismo Puertorriqueño.

The Cementerio Católico San Vicente de Paul is a cemetery in the city of Ponce, Puerto Rico. It is the only cemetery in Puerto Rico with a group of niches built forming a basement, in which the burials occurred beneath ground level, thus giving the effect of a catacomb. The cemetery is named after Vincent de Paul, the French Roman Catholic priest who dedicated his life to serving the poor. It was listed on the U.S. National Register of Historic Places in 1988.

Hope Cemetery and Mausoleum is a historic cemetery and mausoleum located at Newark Valley in Tioga County, New York. It was established as a community burial ground in 1820 and subsequently expanded through a series of additions made between 1866 and 1931. The mausoleum was built of reinforced concrete in the 1920s in a style strongly reminiscent of Greek Revival architecture. It reportedly contains 200 crypts, plus four private rooms containing an additional 22 crypts.

Windsor Mills Christ Church Episcopal is a historic former church building in Windsor Township, Ashtabula County, Ohio, United States. Built in the 1830s, it features a distinctive combination of two different architectural styles, and it has been named a historic site.

St. Louis Catholic Church is a historic Roman Catholic church in North Star, Ohio, United States. Constructed in the early twentieth century, it is one of the newest churches in a heavily Catholic region of far western Ohio, but it has been recognized as a historic site because of its unique architecture.

The Benjamin Franklin Coppess House, built in 1882, is a historic Queen Anne and Stick-Eastlake style house located at 209 Washington Street in Greenville, Ohio, United States.

New Mount Sinai Cemetery is a 52-acre (21 ha) cemetery in St. Louis, Missouri. Its first burial was in 1853, and its rural cemetery landscape design was laid out in 1907. It was listed on the National Register of Historic Places in 2005. As of the 2005 listing, the cemetery also has a Modern-style community mausoleum, three private mausoleums, and a formal Japanese garden.

The Donovan Robeson House is a historic house in Greenville, Ohio, United States. Located along Fourth Street west of downtown, the Robeson House has been ranked as the city's most significant Queen Anne mansion.

The Waring House is a historic house in Greenville, Ohio, United States. Built by Oliver C. Perry, the house was started in 1860, but construction was only substantially completed in 1869, and the details took two more years to finish. As soon as he had finished the house, Perry sold it to T.M. Taylor, who in turn sold it to the family of local businessman and county commissioner Thomas Waring. Waring and his family were the first individuals to occupy the house, taking up residence in November 1874.

Applethorpe Farm is a historic farmstead in northeastern Ross County, Ohio, United States. Located along Whissler Road north of the unincorporated community of Hallsville, it was established by the family of John Buchwalter in the early years of the nineteenth century. Among the region's earliest settlers, the Buchwalters erected a large log building soon after taking possession of the property. As the years passed, the farm acquired the name of "Applethorpe" because its grounds included the first apple orchard in Ross County.

The Eugene Masonic Cemetery, the oldest chartered cemetery in Eugene, Oregon, is one of the oldest privately owned and continuously operating historic entities in Lane County. It was incorporated as a burial site in 1859, the same year Oregon became a state. As was the custom at the time, the Eugene City fathers asked a local fraternal organization—in this case, the Freemasons—to establish a city "bury ground" open to all. The Masons purchased ten acres on a knoll about two miles from the town center and laid out the cemetery with its main entrance at what is now the intersection of University Street and 25th Avenue.

Oakdale Memorial Gardens, formerly Oakdale Cemetery, is located in east-central Davenport, Iowa. It contains a section for the burial of pets called the Love of Animals Petland. In 2015, the cemetery was listed as an historic district on the National Register of Historic Places, and as a local landmark on the Davenport Register of Historic Properties. It is also listed on the Network to Freedom, a National Park Service registry for sites associated with the Underground Railroad.

The Harper Mausoleum and George W. Harper Memorial Entrance are a pair of funerary structures in the village cemetery at Cedarville, Ohio, United States. Commemorating one of Cedarville's wealthiest nineteenth-century citizens, they have together been named a historic site because of their distinctive Egyptian-style design.

The Linwood Mausoleum is a massive limestone structure in Linwood Cemetery, Paragould, Arkansas. Occupying the highest ground in the cemetery, it is a rectangular single-story Classical Revival limestone structure, with stained-glass windows. Its interior walls are finished with gray-veined white marble. The entry is sheltered by a portico with Doric columns. The mausoleum houses 170 crypts. Built in 1920 by a group of private citizens, it was later conveyed to the city, and is Arkansas' only known city-owned mausoleum. It is also architecturally distinctive in the region for its heavy limestone construction and Classical Revival features.

Laurel Hall and the Laurel Glen Mausoleum form a historic estate property on Vermont Route 103 in Shrewsbury, Vermont. Built between 1880 and 1882, the estate includes examples of high style Queen Anne architecture in the main house and some outbuildings, and includes a distinctive Egyptian Revival mausoleum, all built by John Porter Bowman, a prominent local businessman. The properties were listed on the National Register of Historic Places in 1998.

Egyptian Revival architecture in the British Isles is a survey of motifs derived from Ancient Egyptian sources occurring as an architectural style. Egyptian Revival architecture is comparatively rare in the British Isles. Obelisks start appearing in the 17th century, mainly as decorative features on buildings and by the 18th century they started to be used in some numbers as funerary or commemorative monuments. In the later 18th century, mausoleums started to be built based on pyramids, and sphinxes were used as decorative features associated with monuments or mounted on gate piers. The pylon, a doorway feature with spreading jambs which support a lintel, also started to be used and became popular with architects.

The Lincoln Township Mausoleum, also known as the Zearing Mausoleum, is a historic building located in Zearing, Iowa, United States. It is situated along the western edge of Zearing Cemetery, near a windbreak of trees. The mausoleum is a single-story concrete structure, rectangular in shape, that was completed in 1912. Most of the building is capped with a gable roof, but the front has a series of three flat roofs. The exterior walls are covered with stucco, painted white. It combines elements of the Mission, Late Gothic Revival, and Neoclassical styles. The interior features a central hall with 100 crypts on both sides. They are stacked in four horizontal rows, and are faced with marble panels. The building is significant for its "monolithic concrete construction used to build a public mausoleum," which is a rarity in Iowa. The mausoleum was listed on the National Register of Historic Places in 2007.
























