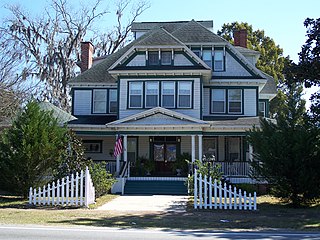
The Bishop-Andrews Hotel is a U.S. historic building in Greenville, Florida. It is located at 109 Redding Street, on U.S. 90. On June 28, 1990, it was added to the U.S. National Register of Historic Places. The building has been converted into the Grace Manor Inn, a bed and breakfast house.

The Gilbert Row, as of 2005 often referred to as Emery Row, is a group of historic rowhouses in the southern part of the Walnut Hills neighborhood of Cincinnati, Ohio, United States. Composed of six individual small houses and a more substantial structure designed as a commercial building, the row was built by the real estate firm of Thomas Emery's Sons according to a design by the Steinkamp Brothers architectural firm. Built in 1889, the complex became a model for many residential complexes constructed by Thomas Emery's Sons during the 1890s, including multiple apartment-style properties in Walnut Hills.
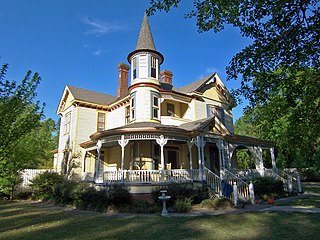
The Rawl-Couch House is located in Batesburg-Leesville, South Carolina.

The Fuller Houses are two historic homes at 339-341 and 343-345 Broadway in Pawtucket, Rhode Island. Constructed in 1896-1897, the two Queen Anne-styled homes were constructed as rental properties for the Fuller family and are believed to have originally been identical in construction. The 2+1⁄2-story houses are marked by an octagonal bay which contains the front staircase and a large two-story porch projecting almost completely from the house itself. For the National Register of Historic Places nomination only a single unit was examined, but the identical unit below is believed to have undergone minimal alterations. The other house, 343-345 Broadway, was not surveyed, but has been more seriously modified to allow for four apartment units. The Fuller Houses are architecturally significant as well-preserved and well-detailed Queen Anne-styled apartment flats. The Fuller Houses were added to the National Register of Historic Places in 1983.

The Parker House is a historic house in Reading, Massachusetts. It is a two-story wood-frame cottage, two bays wide, with a front-facing gable roof, clapboard siding, and a side entrance accessed from its wraparound porch. It is a well-preserved example Queen Anne/Stick style, with high style features that are unusual for a relatively modest house size. Its front gable end is embellished with Stick style woodwork resembling half-timbering, and the porch is supported by basket-handle brackets.

The William V. N. Barlow House is on South Clinton Street in Albion, New York, United States. It is a brick building erected in the 1870s in an eclectic mix of contemporary architectural styles, including Second Empire, Italianate, and Queen Anne. Its interior features highly intricate Eastlake style woodwork.

The Marks–Family House is a historic house on the eastern side of Delphos, Ohio, United States. Erected along Franklin Street in 1902, it is a one-and-one-half-story house built in the Queen Anne style of architecture. Among its features are a tower in the corner of the house, a large wraparound porch with Ionic columns, and leaded glass windows of many shapes and sizes. Nearly every element of the interior is original, including the woodworking, the floors, the doors, the fireplace, the carvings, and much of the furniture.

The Benjamin Franklin Coppess House, built in 1882, is a historic Queen Anne and Stick-Eastlake style house located at 209 Washington Street in Greenville, Ohio, United States.

The Leftwich House is a historic house in Greenville, Ohio, United States. Built in 1875, the house features a combination of the Italianate and Stick-Eastlake styles. A frame structure built upon a foundation of stone, it was one of the most well-preserved Stick-Eastlake houses in Greenville and the surrounding area, with a porch that has been described as "outstanding" and a gable that is ornamented by specifically Stick elements.
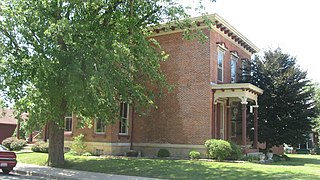
The Waring House is a historic house in Greenville, Ohio, United States. Built by Oliver C. Perry, the house was started in 1860, but construction was only substantially completed in 1869, and the details took two more years to finish. As soon as he had finished the house, Perry sold it to T.M. Taylor, who in turn sold it to the family of local businessman and county commissioner Thomas Waring. Waring and his family were the first individuals to occupy the house, taking up residence in November 1874.

The White House of the Chickasaws in Milburn, Oklahoma was built in 1895. It was designed by Dallas architect W.A. Waltham in the Queen Anne style. The house is also known as Gov. Douglas H. Johnston House, because Chickasaw Governor Douglas Hancock Johnston and his descendants resided in the mansion from 1898 to 1971 when the building was listed on the National Register of Historic Places. At the time of its construction, the house was on the north edge of the community of Emet, Oklahoma, where Johnston operated a store, but its formal street address is now 6379 E. Mansion Dr., Milburn, Oklahoma

The Carriage House Historic District in Miles City, Montana was added to the National Register of Historic Places in 1991. The historic district contained 54 contributing buildings and 21 non-contributing ones, on the 900 to 1100 blocks of Pleasant and Palmer Avenues and on cross streets. Nine locations feature signs describing the property.

The Charles Nelson Schmick House is located at 110 Walnut Street, Leetonia, Ohio. The three-story, 16-room house contains 5,700 square feet. There are stained glass windows, a wraparound porch, gingerbread detailing and a tower. The house is listed in the National Register of Historic Places.
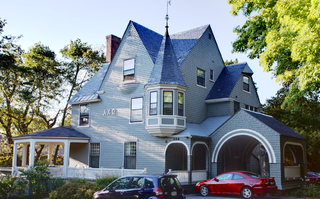
The Daniel Webster Robinson House is a historic house at 384-388 Main Street in Burlington, Vermont. It was designed by the Boston firm of Peabody and Stearns and built in 1885-1886 for prepared lumber magnate Daniel Webster Robinson. Since 1931 it has housed the Alpha Iota Chapter of the Alpha Chi Omega sorority affiliated with the University of Vermont (UVM). It was listed on the National Register of Historic Places in 1982.

A porch is a room or gallery located in front of an entrance of a building. A porch is placed in front of the facade of a building it commands, and forms a low front. Alternatively, it may be a vestibule, or a projecting building that houses the entrance door of a building.

E. B. Ficklen House, also known as Buckingham, is a historic home located at Greenville, Pitt County, North Carolina. It was built in 1902, and is a two-story, Queen Anne style frame dwelling with an exaggerated hip roof. It features a circular corner tower capped by a conical roof, projecting gable, and complicated porch configuration including a first floor wraparound porch with three Ionic order columns.

Luther Henry Caldwell House is a historic home located at Lumberton, Robeson County, North Carolina. It was built between 1893 and 1903, and is a large two-story, eclectic Queen Anne style frame dwelling. It features a double tier wraparound porch with an octagonal pavilion and decorative woodwork on the porches, bayed gable end projections, and gable fronts. It was the home of Luther Henry Caldwell, an important business and social leader in Lumberton.

The Commerce Street Residential Historic District is a historic district in Greenville, Alabama. The district consists of four houses along Commerce Street, constructed between 1846 and 1895. They represent the final and last remaining residential construction on the town's main street.

Nappanee Eastside Historic District is a national historic district located at Nappanee, Elkhart County, Indiana. The district encompasses 138 contributing buildings in a predominantly residential section of Nappanee. It was developed between about 1880 and 1940, and includes notable examples of Italianate, Queen Anne, Colonial Revival, and Prairie School style architecture. Located in the district are the separately listed Frank and Katharine Coppes House and Arthur Miller House.
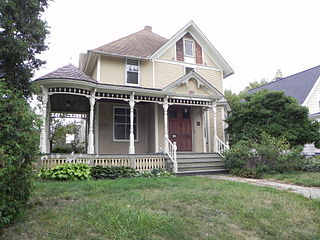
The Robert O. Jones House is a Queen Anne-styled house built in 1897 in Waukesha, Wisconsin. It was listed on the National Register of Historic Places in 1983 and on the State Register of Historic Places in 1989.























