
The Henry J. Wheeler Farm is a farmstead in Murray, Utah, United States, that is one of the few remaining late 19th century farmsteads in the Salt Lake Valley that has not been lost to expanding housing developments of metropolitan Salt Lake City. It has been listed on the National Register of Historic Places since 1976.

The Harvey H. Cluff house is a house in central Provo, Utah, United States, built in 1877 that is on the National Register of Historic Places. It was originally owned by Harvey H. Cluff.
Richard Karl August Kletting was an influential architect in Utah. He designed many well-known buildings, including the Utah State Capitol, the Enos Wall Mansion, the original Salt Palace, and the original Saltair Resort Pavilion. His design for the Utah State Capitol was chosen over 40 competing designs. A number of his buildings survive and are listed on the U.S. National Register of Historic Places including many in University of Utah Circle and in the Salt Lake City Warehouse District.

The Knight–Mangum House is a historic house located in Provo, Utah, United States. It is listed on the National Register of Historic Places. The mansion was built in the old English Tudor style, completed in 1908. It was built for Mr. W. Lester Mangum and his wife Jennie Knight Mangum. Mrs. Mangum was the daughter of the famous Utah mining man, Jesse Knight. The lot was purchased for $3,500 and the home was built at a cost of about $40,000. The Mangum family was able to afford the home due to the fact that they had sold their shares in Jesse Knight's mine located in Tintic, Utah, for eight dollars a share. They had purchased the shares for only twenty cents a share, so the excess allowed them enough funds to purchase the home. The contractors for the home were the Alexandis Brothers of Provo.
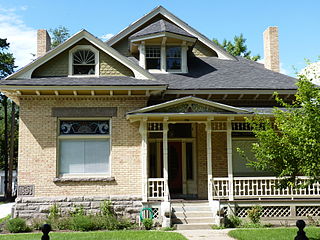
The Charles E. Loose House is a historic house located in Provo, Utah, United States. The house was individually nominated for listing on the National Register of Historic Places in 1982 but was not listed due to owner objection. It later was included as a contributing property in the Provo East Central Historic District.
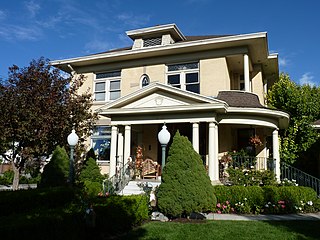
The Thomas N. Taylor House is a historic house located at 342 North 500 West in Provo, Utah. It is listed on the National Register of Historic Places.
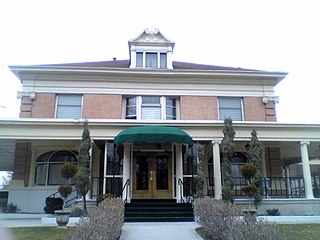
The Jesse Knight House, also known as the Knight Mansion, is a historic house in Provo, Utah, United States built for Jesse Knight. It was built in 1905, and added to the National Register of Historic Places in 1982. This home was designated to the Provo City Historic Landmarks Register on June 19, 1996.

Silver Row is a historic site located in Provo, Utah. It is listed on the National Register of Historic Places.

The George M. Brown House is a historic residence in Provo, Utah, United States, that is listed on the National Register of Historic Places. It was built as a home for a "polygamous wife" of lawyer George M. Brown. It is listed on the National Register of Historic Places.

The George Angus and Martha Ansil Beebe House is a historic house located in Provo, Utah, United States. It is listed on the National Register of Historic Places.

The Charles E. Davies House is a historic house located in Provo, Utah. It is listed on the National Register of Historic Places.

The John R. Twelves House is a historic house located in Provo, Utah, United States. It is listed on the National Register of Historic Places.

The Knight–Allen House is a historic house located in Provo, Utah. It is listed on the National Register of Historic Places.
William Robert Allen was an early 20th-century architect in Utah. His most important work, the Davis County Courthouse, is no longer extant, yet a number of his works are listed on the U.S. National Register of Historic Places. Allen received training through the International Correspondence Schools which was based in Scranton, Pennsylvania, but allowed him to receive training and continue work in Utah.

The Cordner–Calder House at 305 S. 900 E. in Orem, Utah is a Victorian-style house which was built in 1894 by William Cordner and was expanded around 1910. The home is associated with two families, the Corders and the Calders, both of which were "prominent fruit growers on the Provo Bench" whose "participation and influence in the growth of Orem is reflected in this house".
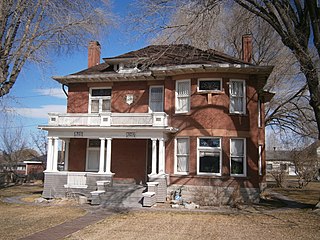
The J. R. Allen House, is a historic house located at 1047 East 13200 South in Draper, Utah. It is significant as one of relatively few surviving residences designed by Richard K.A. Kletting.

The Allen Centennial Garden is a free public garden on the grounds of the University of Wisconsin–Madison. The grounds feature the Agricultural Dean's House, a brick Queen Anne-style home built in 1896, and the home of the first four deans of the College of Agricultural and Life Sciences. In 1984 the house itself was listed on the National Register of Historic Places.
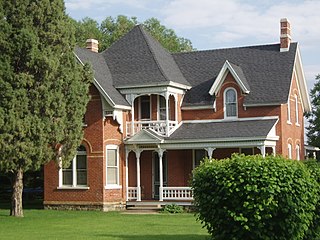
The John Henry Layton House, at 683 W. Gentile St. in West Layton, Utah was built in 1898. It was listed on the National Register of Historic Places in 1982.
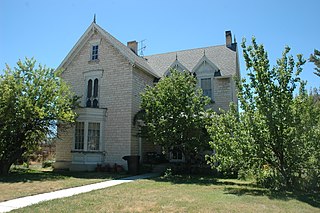
The Greaves-Deakin House is a historic two-story house in Ephraim, Utah. It was built in 1875 by Peter Greaves, a native of Paterson, New Jersey who converted to the Church of Jesus Christ of Latter-day Saints with his family in the late 1840s and moved to Sanpete County in 1856. He became a landowner and the president of Andrews and Co., a shipping company based in Nephi, and he also served as a member of the Territorial Legislature from 1891 to 1896. The house was designed in the Greek Revival and Gothic Revival architectural styles. It was inherited by one of his daughters and son-in-law, William Price Deakin. It has been listed on the National Register of Historic Places since October 3, 1980.





















