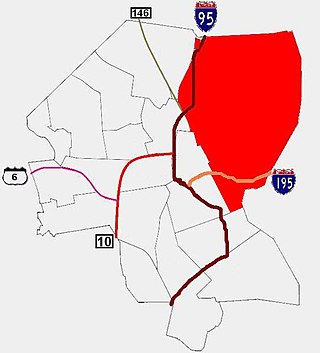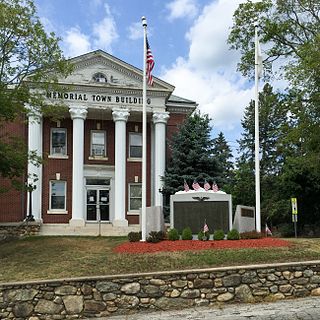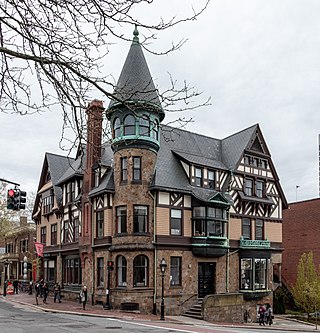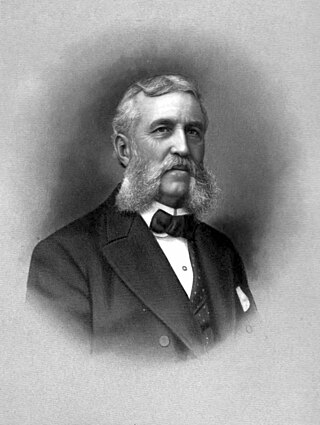
The Rhode Island School of Design is a private art and design school in Providence, Rhode Island. The school was founded as a coeducational institution in 1877 by Helen Adelia Rowe Metcalf, who sought to increase the accessibility of design education to women. Today, RISD offers bachelor's and master's degree programs across 19 majors and enrolls approximately 2,000 undergraduate and 500 graduate students. The Rhode Island School of Design Museum—which houses the school's art and design collections—is one of the largest college art museums in the United States.

The First Baptist Church in America is the First Baptist Church of Providence, Rhode Island, also known as the First Baptist Meetinghouse. It is the oldest Baptist church congregation in the United States, founded in 1638 by Roger Williams in Providence, Rhode Island. The present church building was erected between 1774 and 75 and held its first meetings in May 1775. It is located at 75 North Main Street in Providence's College Hill neighborhood. It was designated a National Historic Landmark in 1960. It is affiliated with the American Baptist Churches USA.

The Westminster Arcade is a historic shopping center at 130 Westminster Street and 65 Weybosset Street in downtown Providence, Rhode Island built in 1828. It is notable as the first enclosed shopping mall in the United States and has been lauded as a fine example of commercial Greek Revival architecture. It served as a shopping center for many years before falling into decline in the late 20th century. It has since been closed for renovation and rehabilitation several times, and most recently reopened its doors in October 2013 as a residential and commercial mixed-use building. It was declared a National Historic Landmark in 1976.

College Hill is a historic neighborhood of Providence, Rhode Island, and one of six neighborhoods comprising the city's East Side. It is roughly bounded by South and North Main Street to the west, Power Street to the south, Governor Street and Arlington Avenue to the east and Olney Street to the north. The neighborhood's primary commercial area extends along Thayer Street, a strip frequented by students in the Providence area.

The East Side is a collection of neighborhoods in the eastern part of the city of Providence, Rhode Island. It officially comprises the neighborhoods of Blackstone, Hope, Mount Hope, College Hill, Wayland, and Fox Point.

Slatersville is a village on the Branch River in the town of North Smithfield, Rhode Island, United States. It includes the Slatersville Historic District, a historic district listed on the National Register of Historic Places. The historic district has been included as part of the Blackstone River Valley National Historical Park. The North Smithfield Public Library is located in Slatersville.

The Museum of Art, Rhode Island School of Design is an art museum integrated with the Rhode Island School of Design, in Providence, Rhode Island, US. The museum was co-founded with the school in 1877. It is the 20th-largest art museum in the United States, and has seven curatorial departments.

Downtown is the central economic, political, and cultural district of the city of Providence, Rhode Island, United States. It is bounded on the east by Canal Street and the Providence River, to the north by Smith Street, to the west by Interstate 95, and to the south by Henderson Street. The highway serves as a physical barrier between the city's commercial core and neighborhoods of Federal Hill, West End, and Upper South Providence. Most of the downtown is listed on the National Register of Historic Places as the Downtown Providence Historic District.

The Brown & Sharpe Manufacturing Company Complex is a historic factory complex in Providence, Rhode Island along the Woonasquatucket River. The 25-acre (10 ha) complex occupies most of a large city block bounded on the south by Promenade Street, the west by Bath and Calverly Streets, the north by West Park Street, and the east by Interstate 95. The complex was the longtime home of Brown & Sharpe Manufacturing Company, a manufacturer of precision equipment founded in 1833. The company was originally located in downtown Providence, but moved to this site in 1872, where it remained until 1964, when it moved to North Kingstown. Fourteen of the company's buildings survive.

The Dr. George W. Carr House, also known simply as Carr House, is a historic house at 29 Waterman Street in the College Hill neighborhood of Providence, Rhode Island. The Queen Anne style house was built in 1885 by Edward I. Nickerson and added to the National Register of Historic Places in 1973.

The Rhode Island Hospital Trust Building is an historic commercial building in downtown Providence, Rhode Island, United States, designed by York & Sawyer.

The Rochambeau Library— A Community Library of Providence is an historic public library building at 708 Hope Street in Providence, Rhode Island. It was originally a single-story brick structure with limestone trim, designed by Wallis E. Howe and built in 1930. It has a symmetrical main facade, with the entrance in the center, sheltered by a porch supported by fluted Corinthian columns. The flanking bays are pavilions with gable fronts. A modern two-level addition with a glass front has been made to the north side of the building.

Westminster Street Historic District is a commercial historic district consisting of six buildings along the north side of Westminster Street in Providence, Rhode Island, a short way west of Interstate 95. Three of the buildings are located just west of Dean Street, while the other three are just to its east. Five of the six buildings were constructed between 1870 and 1900, and the sixth in 1933. These five, the most prominent of which is the Burrows Block are uniformly built of brick and masonry, while the Chiapinelli Block, at the eastern end of the district, is an Art Deco office building with a concrete main facade and brick sidewalls.

The Hope Village Historic District is a historic rural mill settlement within Hope Village in Scituate, Rhode Island. Hope Village is located on a bend in the North Pawtuxet River in the southeastern corner of Scituate. Industrial activity has occurred in Hope Village since the mid-eighteenth century. Surviving industrial and residential buildings in the Historic District date back to the early 19th century. The village center sits at junction of Main Street and North Road. Hope Village radiates out from the center with houses on several smaller side streets in a compact configuration. Currently there is little commercial or industrial activity in Hope Village and none in the Historic District. The present stone mill building on the south side of Hope Village was built in 1844 by Brown & Ives of Providence, expanded in 1871 and modified in 1910. Approximately one quarter of the village's current housing stock was built as mill worker housing by various owners of Hope Mill.

The Kent County Courthouse, now the East Greenwich Town Hall, is a historic court building at 127 Main Street in East Greenwich, Rhode Island.

Pawtucket City Hall is located at 137 Roosevelt Avenue, just outside the central business district of Pawtucket, Rhode Island. The Art Deco-style building was designed by Providence architect John O'Malley and was built in 1933–1936, its cost subsidized by funds from the Works Progress Administration.

Stephen Carpenter Earle was an architect who designed a number of buildings in Massachusetts and Connecticut that were built in the late 19th century, with many in Worcester, Massachusetts. He trained in the office of Calvert Vaux in New York City. He worked for a time in partnership with James E. Fuller, under the firm "Earle & Fuller". In 1891, he formed a partnership with Vermont architect Clellan W. Fisher under the name "Earle & Fisher".

Alfred Stone was an American Architect. He was a founding partner of the Providence, Rhode Island, firm of Stone, Carpenter & Willson. Mr. Stone was best known for designing many prominent Rhode Island buildings, including the Providence Public Library, Union Station, buildings at Brown University and the University of Rhode Island, and many private homes.

Edward I. Nickerson (1845–1908) was an American architect from Providence, Rhode Island, known for his work in the Queen Anne style in Providence.

The Wedding Cake House, is a three-story historic house located at 514 Broadway Street in the Broadway-Armory Historic District of Providence, Rhode Island. Built in 1867 and occupied continuously until 1989, its contents were the subject of a 2001 exhibit at the Rhode Island School of Design Museum. It has had a variety of restoration work conducted since 2011.





















