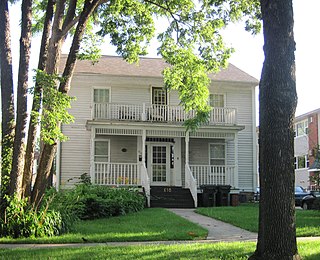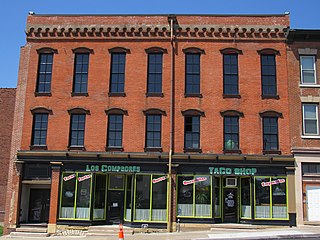
The Castleton Medical College Building, now known as the Old Chapel, is a historic building of the Castleton Medical College on Seminary Street in Castleton, Vermont, United States. Founded in 1818, it was the first medical college in Vermont, and the first private degree-granting medical school in the United States. The college closed in 1862.

The Calvin A. Buffington House is a historic house located at Depot Street and Railroad Avenue in Berkshire, Tioga County, New York.

Wheeler House Complex is a historic home and commercial structures located at Leonardsville in Madison County, New York. The complex consists of the Weheeler House and bank, the carriage house, and the Wheeler commercial block. The Wheeler House was built in 1874 and is a 2+1⁄2-story, frame building with an engaged octagonal tower in the Italianate style. The Wheeler Block was also built in 1874 and is a 2-story frame structure with pedimented gable ends.

The former St. Mary's Rectory is a historic building located in Iowa City, Iowa, United States. Now a private home, the residence housed the Catholic clergy that served St. Mary's Catholic Church from 1854 to 1892. At that time the house was located next to the church, which is four blocks to the west. It was listed on the National Register of Historic Places in 1995.

The Wupperman Block/I.O.O.F. Hall is a historic building located just north of downtown Davenport, Iowa, United States. It was individually listed on the National Register of Historic Places in 1983. In 2020 it was included as a contributing property in the Davenport Downtown Commercial Historic District.

LeRoy Sunderland Buffington (1847–1931) was an American architect from Minnesota who specialized in hotels, public and commercial buildings, churches, and residences. He was born September 22, 1847, in Cincinnati, Ohio. He studied architecture and engineering at the University of Cincinnati and graduated in 1869. He later moved to Saint Paul, becoming a partner of Abraham Radcliffe, and worked on the remodeling of the original Minnesota State Capitol. After the first capitol burned down, Buffington designed a replacement that served as the State House until 1904. In 1881 he claimed to have invented the method of building skyscrapers using load-bearing iron frames. He applied for a patent in November 1887 and received it in May 1888. Even though many subsequent builders used this method of construction, Buffington was mostly unsuccessful in collecting royalties from his patent. Buffington remained in private practice in Minneapolis until his death on February 15, 1931.

The Winooski Falls Mill District is located along the Winooski River in the cities of Winooski and Burlington, Vermont, in the United States of America. It encompasses a major industrial area that developed around two sets of falls on the river in the 19th century.

Modern Tool Company, also known as the People's Market House, is a historic building located at Erie, Erie County, Pennsylvania. It is a large eclectic U-shaped, brick building built in stages between 1895 and 1928. The building measures 218 feet by 330 feet. The earliest section was built in 1895, as the People's Market House. It is 3+1⁄2 stories and has a large central pavilion with flanking two-story wings and a gable roof. The State Street side was built in five sections between 1916 and 1924. The northern block was added about 1928. It features Palladian windows and a corner turret. The original building housed a public market until 1902, after which it was leased to the Modern Tool Company, a machine tool manufacturer.

St. Paul's Catholic Church is a historic church building located in Burlington, Iowa, United States. Together with the Church of St. John the Baptist in Burlington and St Mary's Church in West Burlington it forms Divine Mercy parish, which is a part of the Diocese of Davenport. The parish maintains the former parish church buildings as worship sites. St. Paul's Church and the rectory are contributing properties in the Heritage Hill Historic District listed on the National Register of Historic Places. St. Paul's School was also a contributing property in the historic district, but it has subsequently been torn down.
The Rockwell Kent Cottage and Studio are a pair of historic buildings associated with the artist Rockwell Kent on Monhegan Island off the coast of the United States state of Maine. Built in 1906 and 1910 by Kent, they are an important reminder of his presence on the island. Both properties were later owned by artist James E. Fitzgerald, and now serve as a museum displaying his works. They were listed on the National Register of Historic Places in 1992.

The Downtown Commercial Historic District encompasses most of the central business district of Burlington, Iowa, United States. It was listed on the National Register of Historic Places in 2015. The historic district includes 65 properties that were part of a 2012 to 2013 survey of the area. It also includes as contributing properties the buildings in the West Jefferson Street Historic District and three buildings in the Manufacturing and Wholesale Historic District that were previously listed on the National Register. All total there are 122 resources within the district, which includes 108 contributing and 14 non-contributing properties.

The Starker–Leopold Historic District is composed of three houses and the surrounding grounds overlooking the Mississippi River in Burlington, Iowa, United States. It was listed on the National Register of Historic Places in 1983. The houses were built by the Starker-Leopold family who lived in them for most of their existence. Charles Starker was a successful Burlington businessman who contributed to public building and park development projects. He worked as an architect, engineer, and merchant before becoming an influential banker. His daughter Clara Starker-Leopold instilled her father's values in her children. Carl Leopold was Clara's husband and a local wood-working businessman and outdoor enthusiast.

The Hartness House is a historic house at 30 Orchard Street in Springfield, Vermont. Built in 1904, it is one Vermont's relatively small number of high-style Shingle style houses. It was built for James Hartness, owner of a local machine factory and later Governor of Vermont. The house, now a small hotel, was listed on the National Register of Historic Places in 1978.

The Samuel Paddock Strong House is a historic house at 94 West Main Street in Vergennes, Vermont. Built in the 1830s for a prominent local businessman, it is a well-preserved example of Greek Revival architecture. It was listed on the National Register of Historic Places in 1979. It now houses the Strong House Inn.

The Jacob Wills House is an eighteenth-century Flemish "checkerboard" brick farmhouse, located on Brick Road, west of Evans Road, near the Marlton section of Evesham Township in Burlington County, New Jersey, United States. It was built in 1789 and added to the National Register of Historic Places on November 1, 1990, for its significance in architecture. It was listed as part of the Historic Resources of Evesham Township, New Jersey, Multiple Property Submission (MPS).

The O.P. Wickham House is a historic building located in Council Bluffs, Iowa, United States. Brothers Owen and James Wickham were born in Ireland, and settled in Council Bluffs in the 1860s. They were brick and stonemasons by trade, and they established a contracting firm with another partner in 1863. By 1865 the brothers were alone in the partnership, and it was a prominent construction firm into the 1930s. This 2½-story brick Queen Anne was Owen's second house after the Wickham-De Vol House. Its distinctive features include the jerkihhead gable ends with unusual double curving profiles, and the woodwork on the front porches with their fan-like brackets and the syncopated spacing of the frieze blocks. The house was listed on the National Register of Historic Places in 1979.

The Edward Wells House is a historic house at 61 Summit Street in Burlington, Vermont. Built in 1891–92 for the president of a patent medicine maker, it is one of the city's finest examples of Queen Anne Victorian architecture executed in brick and stone. It was listed on the National Register of Historic Places in 1979. The house was for many years home to the Delta Psi fraternity; is now owned by the University of Vermont.

The Wells-Richardson Complex is a historic commercial-industrial area in downtown Burlington, Vermont. Bounded by Main, Pine, College, and St. Paul Streets just west of City Hall Park, the architecture on this one city block represents nearly a century's worth of development. It is dominated by the former plant of the Wells-Richardson Company, a highly successful maker of patent medicines in the late 19th century. The district was listed on the National Register of Historic Places in 1979.

The Sauser–Lane House is a historic building located in Cascade, Iowa, United States. Michael H. Sauser had been an area farmer and owned a Cascade lumber business when he built this house in 1908. It is the only known example of the Grand Rapids, Michigan mail order architectural firm of Jacob H. Daverman and Son in Iowa. Sauser lived here until his death, and it was bought by John Thomas Lane in 1926. As of 1983 it was still owned by his descendants. The 2½-story frame house is a combination of Neoclassical and a restrained version of the Queen Anne style known as Edwardian. The Edwardian influence is found in its asymmetrical massing, roof lines, bay windows, wraparound porch, gable ornamentation, roof cresting, and the leaded glass in the upper sash of the front windows. The Neoclassical influence is found in the window trim, cornice returns, and the Doric porch columns. The house was listed on the National Register of Historic Places in 1983.

The John Hultquist House is a historic building located in Swedesburg, Iowa, United States. Hultquist was a native of Småland in Sweden who immigrated to this country in 1880. After working for the Chicago, Burlington and Quincy Railroad he began farming and he was eventually able to buy 200 acres (81 ha) of land for his own farm north of town. In 1918 Hultquist employed C.K. Schantz to build this two story, frame, American Foursquare for him and his second wife Amanda after his retirement. It was fairly common for the early Swedish immigrants in Wayne Township to relocate to Swedesburg after they retired from farming so as to maintain their Swedish traditions. The house was listed on the National Register of Historic Places in 1999. The historic designation also includes a small barn to the east of the house. The front gable structure originally housed horses, a cow and chickens.






















