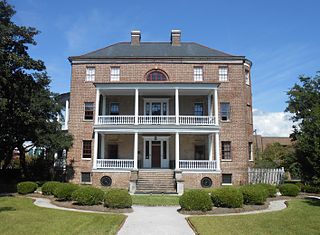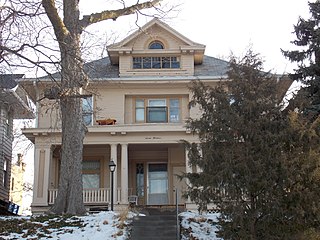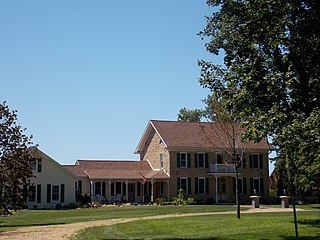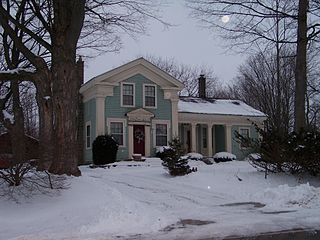
Hamilton Grange National Memorial, also known as The Grange or the Hamilton Grange Mansion, is a National Park Service site in St. Nicholas Park, Manhattan, New York City, that preserves the relocated home of U.S. Founding Father Alexander Hamilton. The mansion holds a restoration of the interior rooms and an interactive exhibit on the newly constructed ground floor for visitors. The Hamilton Heights subsection of Harlem derived its name from Hamilton's 32-acre estate there.

Duncan Manor is a historic house located in rural McLean County, Illinois, near Towanda. The house was built circa 1866 for William R. Duncan, a livestock breeder well respected for his short-horned cattle. The Italianate house features two three-story towers on its northwest facade; the towers feature bracketed cornices on their pyramidal roofs. The main entrance is located between the towers. The southeast side of the house features 2 1⁄2-story towers topped with ornamental bracketed pediments. The towers flank a two-story entrance porch topped by additional bracketing.

The Joseph Manigault House is a historic house museum at 350 Meeting Street in Charleston, South Carolina that is owned and operated by the Charleston Museum. Built in 1803, it was designed by Gabriel Manigault to be the home of his brother, and is nationally significant as a well-executed and preserved example of Adam style architecture. It was declared a National Historic Landmark in 1973.

Tuckahoe, also known as Tuckahoe Plantation, or Historic Tuckahoe is located in Tuckahoe, Virginia on Route 650 near Manakin, Virginia overlapping both Goochland and Henrico counties, six miles from the town of the same name. Built in the first half of the 18th century, it is a well-preserved example of a colonial Slave plantation house, and is particularly distinctive as a colonial prodigy house. Thomas Jefferson is also recorded as having spent some of his childhood here. It was declared a National Historic Landmark in 1969.

The Perry McAdow House is a Renaissance Revival house located at 4605 Cass Avenue in Midtown Detroit, Michigan. It was designated a Michigan State Historic Site in 1976 and listed on the National Register of Historic Places in 1980.

St. Mary's Catholic Church is a parish church of the Diocese of Davenport. The church is located at the corner of St. Mary's and Washburn Streets in the town of Riverside, Iowa, United States. The entire parish complex forms an historic district listed on the National Register of Historic Places as St. Mary's Parish Church Buildings. The designation includes the church building, rectory, the former church, and former school building. The former convent, which was included in the historical designation, is no longer in existence.

The Thomas and Isabella Moore Clyde House is a private house located at 50325 Cherry Hill Road in Canton Township, Michigan. It was listed on the National Register of Historic Places in 2003.

The George Tromley Sr. House is a historic building located in Le Claire, Iowa, United States. It has been listed on the National Register of Historic Places since 1979. The property is part of the Houses of Mississippi River Men Thematic Resource, which covers the homes of men from LeClaire who worked on the Mississippi River as riverboat captains, pilots, builders, and owners. It is also a contributing property in the Cody Road Historic District.

Clifton is a historic building located in the West End of Davenport, Iowa, United States. The residence was individually listed on the National Register of Historic Places in 1979. It was included as a contributing property in the Riverview Terrace Historic District in 1983.

The Fred Finch House is a historic building located on the hill above downtown Davenport, Iowa, United States. It has been listed on the National Register of Historic Places since 1983.

The McBride–Hickey House is a historic building located on the east side of Davenport, Iowa, United States. It has been listed on the National Register of Historic Places since 1983.

Sacred Heart of Jesus Catholic Church is a parish of the Roman Catholic Church in McCartyville, Ohio, United States. Founded in the late nineteenth century, it remains an active parish to the present day. Its rectory, which was built in the early twentieth century, has been designated a historic site.

The George Johnson House is an historic building located near Calamus, Iowa, United States. It was listed on the National Register of Historic Places in 2000.

The Peter Dierks House, also known as the Preston Creveling House, is an historic residence located in rural Clinton County, Iowa, United States. It was listed on the National Register of Historic Places in 1998.

The James M. Forney House is a historic building located in Burlington, Iowa, United States. It was listed on the National Register of Historic Places in 1986. Forney was a cabinet maker in Pennsylvania who came to Burlington in 1850 and opened a saw mill. By 1857 he sold his business to his competitors and entered into a partnership with his brother-in-law, Samuel Mellinger, in a tin and coopersmith firm. By 1866 he put his wealth into real estate. In 1875 Forney started another commercial venture with M. C. Buffington, the inventor and patent holder for the Improved Sarven Wheel, also known as the Buffington Wheel. They formed a partnership and opened Buffington, Forney & Company, a carriage wheel manufacturer. They patented and manufactured the Universal Wheelwright Machine, which was considered the finest wheel making machine in the world.

The Hiram Palmer House is a historic house located at 703 East Fort Street in Farmington, Illinois. Hiram and Philynder Palmer built the house in 1851–52 but sold it the year it was completed. In 1856, the house was purchased by Riley Bristol, a local pharmacist and founder of Farmington's First Congregational Church; Bristol lived in the house until 1882. The house has a Greek Revival design, a nationally popular stylistic choice in the first half of the nineteenth century. The wraparound front porch is supported by Tuscan columns. The house's low hip roof features a plain frieze and cornice at the roof line and is topped by a lantern with a cornice and pediment. The house's interior features decorative Greek Revival woodwork, including carved door and window moldings, ornamental panels by the windows, and a fireplace mantel supported by pilasters.

The Byron A. Beeson House, also known as Mission Temple Academy, is a historic building located in Des Moines, Iowa, United States. Built c. 1890, the 2½-story structure features balloon frame construction, a complex roof system, and wrap-around front porch. Its flared cornice is considered unusual. It was originally a single-family dwelling that later became and education facility associated with the Church of God in Christ. It is also associated with Byron A. Beeson who served as Treasurer of Iowa from 1891 to 1895, and as Adjutant General of the Iowa National Guard around the same the same time. The house's significance is derived from its location in suburban North Des Moines and its complex roof system. It was listed on the National Register of Historic Places in 1996. A stable along the alley behind the house shares the historic designation.

The Naylor House is a historic building located in Des Moines, Iowa, United States. Thomas Naylor was born in England and became a prominent grocer in Des Moines. He had this two-story brick Victorian house built in 1869. It is believed to have been designed by Des Moines architect William Foster. The house features an irregular plan, a combination gable-hip roof, two Carpenter Gothic wood porches, a bay window, pre-cast cement window hoods in an Eastlake design, paired roof brackets, and cornice returns on the gable ends. It remained in the Naylor family for almost 100 years. The house was listed on the National Register of Historic Places in 1974.

The Jacob Fishbeck Farmstead is a farm located at 5151 Crooked Lake Road in Genoa Township, Michigan. It was listed on the National Register of Historic Places in 2003.

The Bostwick Historic District, in Bostwick, Georgia, is a historic district which was listed on the National Register of Historic Places in 2002. The listing included 64 contributing buildings, a contributing structure, and four contributing sites on 145 acres (59 ha).






















