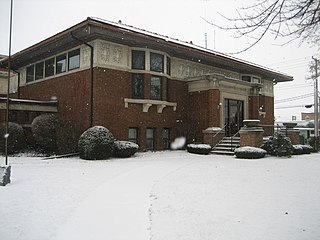
Flagg Township Public Library is a library in Rochelle, Illinois. It is a Carnegie library, designed in 1912 by Claude and Starck. The library joined the National Register on October 25, 1973.

The Oregon Public Library is located in Oregon, Illinois, United States, the county seat of Ogle County. The building is a public library that was constructed in 1909. Prior to 1909, Oregon's library was housed in different buildings, none of which were designed to house a library. The library was built using a grant from wealthy philanthropist Andrew Carnegie. The grant was obtained after Oregon's citizens voted to change Oregon's library from a city library to a township library. The building was completed by 1908 but the library did not begin operation until 1909.
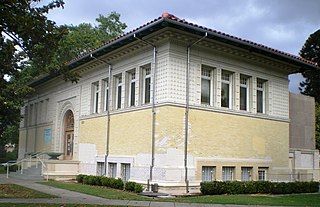
Vermont Square Branch Library is the oldest branch library in the Los Angeles Public Library system. Located about a mile southwest of the University of Southern California campus, in the Vermont Square district, it was built in 1913 with a grant from Andrew Carnegie. One of three surviving Carnegie libraries in Los Angeles, it has been designated a Historic-Cultural Monument and listed on the National Register of Historic Places.

The Central Library is the main branch of the Somerville, Massachusetts, public library system. It is an architecturally distinguished Renaissance Revival brick building designed by Edward Lippincott Tilton and was built in 1914 with funding assistance from philanthropist Andrew Carnegie. The building was listed on the National Register of Historic Places in 1989.

The Greenville Carnegie Library is a historic library on the edge of downtown Greenville, Ohio, United States. A Carnegie library built for the community in the early 20th century, the library and an adjacent school building have been designated a historic site because of their landmark architecture.

The Eldon Public Library is a public library and historic building located in Eldon, Iowa, United States. Established in 1906, the present building, completed in 1913 with a donation from Andrew Carnegie, is listed on the National Register of Historic Places.
The Carnegie Library Building in Carroll, Iowa, United States, is a building from 1905. The 60-by-38.5-foot structure was designed in the Prairie School style by Omaha architect Thomas R. Kimball. The Carnegie Corporation of New York had accepted Carroll's application for a grant for $10,000 on February 12, 1903. It was listed on the National Register of Historic Places in 1976.
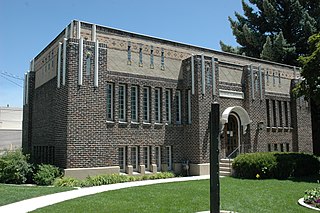
The Springville Carnegie Library at 175 South Main Street in Springville, Utah, United States is a Prairie School style Carnegie library building completed in 1922. It is one of the 23 Carnegie Libraries that were built in Utah. It functioned as the city public library until 1965, when the library was moved to a new larger building. The 1922 building was listed on the National Register of Historic Places in 1991. It now houses a pioneer relic museum for the Daughters of the Utah Pioneers.
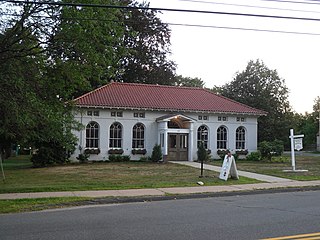
The West End Library, now the Unionville Museum, is a historic library and museum building at 15 School Street in the Unionville village of Farmington, Connecticut. The Renaissance style building was designed by New York City architect Edward Tilton, and completed in 1917 with funding from Andrew Carnegie. The building was added to the National Register of Historic Places in 2000.
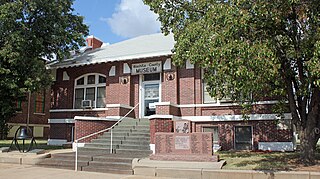
The Cordell Carnegie Public Library is a historic Carnegie library located at 105 E. First St. in New Cordell, Oklahoma. The library was built in 1911 through a $10,000 grant from the Carnegie foundation; New Cordell's Commercial Club, which had opened a reading room the previous year, solicited the grant. Architect A. A. Crowell designed the library in the Mission Revival style; several of its elements reflect the emerging Spanish Colonial Revival style. The building's curved parapet walls, exposed rafters, and original red tile roof are all characteristic Mission Revival elements; its segmental arches, sunburst moldings, and ornamental ironwork resemble Spanish Colonial Revival work. The library was the only one in Washita County until the 1960s; it also served as a community center and was regularly used by local schools. In 1982, a new library opened in New Cordell, and the Carnegie Library building became the Washita County Historical Museum.
Fiske & Meginnis, Architects was an architecture firm partnership from 1915–1924 between Ferdinand C. Fiske (1856–1930) and Harry Meginnis in Lincoln, Nebraska. Twelve of the buildings they designed are listed on the National Register of Historic Places (NRHP). The two men have additional buildings listed on the National Register with other partnerships or individually credited. Related firms were Fiske and Dieman, Fiske, Meginnis and Schaumberg, and Meginnis and Schaumberg.

The Red Oak Public Library is located in Red Oak, Iowa, United States. Andrew Carnegie accepted the city's application for a grant for $12,500 on November 27, 1906. The Chicago architectural firm of Patton & Miller designed the Tudor Revival structure. It was dedicated on October 8, 1909.

Indiana Harbor Public Library, also known as Grand Boulevard Carnegie Library, is a historic Carnegie library located at 3605 Grand Boulevard in East Chicago, Lake County, Indiana. It was built in 1913, and is a one-story, Arts and Crafts style brick building on a raised basement. An addition was constructed in 1931. The building has a clay tile hipped roof and an entry porch supported by square brick columns. The building was constructed with a $20,000 grant from the Carnegie Foundation.
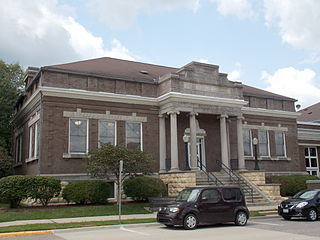
The Maquoketa Public Library is located in Maquoketa, Iowa, United States. The Maquoketa Literary Society was organized as early as 1851, and the Boardman Library Institute was founded in 1885. The community applied to the Carnegie Corporation of New York for a grant to build a free public library, and on March 14, 1902, they were awarded $12,500. The total cost of acquiring the property and constructing the building was $15,000, which they raised by public contributions and entertainments. Independence, Iowa architect Harry Netcott designed the Neoclassical building. It is a single-story brick structure that rests on a raised limestone basement. Bedford stone was used for the trim. It features a symmetrical facade, with columns in the Ionic order that frame the portico. The interior features a columned rotunda. It was dedicated on January 19, 1904. The Boardman Library Institute merged with the Free Public Library after the new building was completed. The roofline was altered slightly when a new roof was added around the middle of the 20th century.

Chariton Public Library is located in Chariton, Iowa, United States. The Library and Reading Room Association was formed in Chariton in 1879, but it was short-lived. The county superintendent of schools started a teachers' library in the courthouse sometime afterward. By this time the community had a library of 800 volumes. There was an effort by study clubs in town in 1898 to raise money and establish a free public library. The Chariton Federation of Women's Clubs took the lead and opened a library with the books from the courthouse in two rooms above Gibbons Drug Store on the town square. Citizens approved a local tax to support the library the following year.

Indianapolis Public Library Branch No. 6, also known as Spades Park Library (Carnegie), is a historic Carnegie library located in Indianapolis, Indiana. It was built in 1911–1912, and is a two-story, "L"-shaped, Italian Renaissance style masonry building on a raised basement. It has a terra cotta tile hipped roof, decorative brickwork, limestone accents, and elements of American Craftsman and Arts and Crafts style decorative elements. It was one of five libraries constructed from the $120,000 the Carnegie Foundation gave the City of Indianapolis in 1909 to be used towards the construction of six branch libraries. The library remains in operation as the Spades Park Branch of the Indianapolis Public Library.

Onawa Public Library is located in Onawa, Iowa, United States. The public library began in 1902 when Judge Addison Oliver offered to buy the former Congregational Church for a library building, and funds to buy books and fixtures. His offer was accepted by the community, which also promised to maintain the facility as a free library. The library soon outgrew the old church and in November 1906 the board of directors approached the Carnegie Corporation of New York for a grant to build a library building. A $10,000 grant was approved on December 13, 1907. Judge Oliver donated another $10,000 for the building, and an additional $10,000 for an endowment fund. The Chicago architectural firm of Patton & Miller designed the Prairie School building, which was dedicated on October 22, 1909. It was listed on the National Register of Historic Places in 1979.

The Carnegie-Ellsworth Public Library is a historic building located in Iowa Falls, Iowa, United States. Local businessman Eugene Ellsworth donated the property for the library in 1902. The following year the Carnegie Foundation agreed to grant the community $10,000 to build the building. It was dedicated on August 9, 1904. The single-story, brick structure is dominated by an elaborate entrance pavilion. It features a semi-circular window above the cornice, which is supported by two Ionic pillars in antis between rusticated corner piers. The hip roof is capped by a cupola. The building was listed on the National Register of Historic Places in 1983. The Robert W. Barlow Memorial Library, Iowa Falls' public library, is now housed in a modern building near the Iowa River.
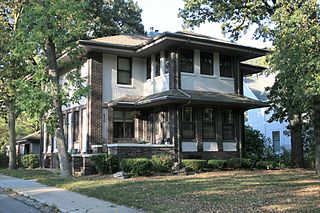
The Chris Rye House is a historic building located in Mason City, Iowa, United States. Rye was a local contractor who built this Prairie School influenced house for his family. He may have designed it as well. Rye was responsible for constructing many of Walter Burley Griffin's houses in the Rock Crest – Rock Glen development, as well as other buildings in north-central Iowa. The exterior of the two-story house is a unique combination of brick and stucco, and it's capped with a hip roof. It was listed on the National Register of Historic Places in 1980.

The Griswold Civic Center Historic District is a small historic district containing eight civic and religious buildings, roughly bounded by Hubbard, Walnut, and Trowbridge Streets, in Allegan, Michigan. It was added to the National Register of Historic Places in 1987.





















