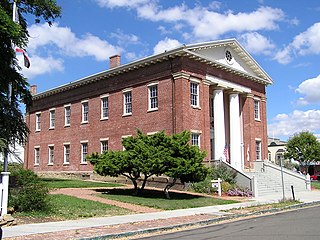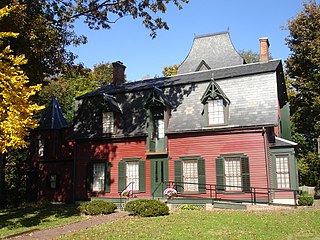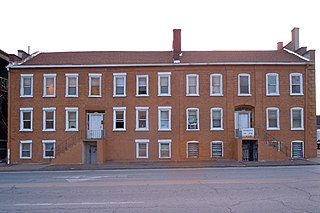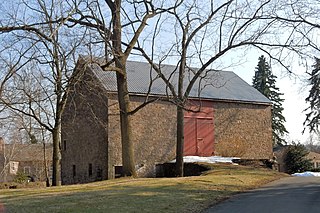
Benicia Capitol State Historic Park is a state park in Benicia, California. The park is dedicated to California’s third capitol building, where the California State Legislature convened from February 3, 1853 to February 24, 1854, when they voted to move the state capital to Sacramento. It is the only pre-Sacramento capitol that survives. The park includes the Fischer-Hanlon House, an early Benicia building that was moved to the property and converted into a home in 1858, after the legislature departed. Benicia Capitol State Historic Park just off the city's main street also includes a carriage house, workers' quarters and sculptured gardens.

Adams National Historical Park, formerly Adams National Historic Site, in Quincy, Massachusetts, preserves the home of Presidents of the United States John Adams and John Quincy Adams, of U.S. Ambassador to Great Britain, Charles Francis Adams, and of the writers and historians Henry Adams and Brooks Adams.
Drake House or Drake House Museum may refer to:

The Drake Park Neighborhood Historic District is located adjacent to Drake Park near the historic downtown area in Bend, Oregon, United States. Because of the unique and varied architecture in the Drake Park neighborhood and its close association with the early development of the city of Bend, the area was listed on the National Register of Historic Places in 2005.

This is a list of the National Register of Historic Places listings in Le Sueur County, Minnesota. It is intended to be a complete list of the properties and districts on the National Register of Historic Places in Le Sueur County, Minnesota, United States. The locations of National Register properties and districts for which the latitude and longitude coordinates are included below, may be seen in an online map.

John Bell House in Lexington, Kentucky, also known as Stonehigh or John Webb House was built in c. 1810 by John Bell. It was listed on the National Register of Historic Places in 1983.

The Nathaniel Drake House is located in Plainfield, Union County, New Jersey, United States. The house was built in 1746 and was added to the National Register of Historic Places on June 19, 1973. It now operated as the Drake House Museum and is the headquarters of the Historical Society of Plainfield, though the building is owned by the City of Plainfield. The most famous piece in the Society's collection is the painting, "The Death of General Sedgwick" by Julian Scott.

Drake-Curtis House is a historic home located at Cochecton in Sullivan County, New York. It is a vernacular frame Federal period dwelling. It features a 1 1⁄2-story central block built about 1810, flanked by 1-story wings added about 1840 and 1850. Also on the property are dry-laid stone retaining walls and a small 19th-century privy.

The Hiller Building also known as the Schick Apartments, is located on the edge of downtown Davenport, Iowa, United States. The Federal style building is a row house. It has been listed on the National Register of Historic Places since 1974. In 1983 it was included as a contributing property in the West Third Street Historic District.

The Poweshiek County Courthouse in Montezuma, Iowa, United States, was built in 1859. It was individually listed on the National Register of Historic Places in 1981 as a part of the County Courthouses in Iowa Thematic Resource. In 2012 it was listed as a contributing property in the Montezuma Downtown Historic District. The courthouse is the second building the county has used for court functions and county administration.
David Harris was a stone mason in Madison County, Iowa in the 1800s. He was born in Wales.

The Drake University Campus Historic District is located in Des Moines, Iowa, United States. The historic district contains six buildings. Five of the buildings are collegiate buildings on the Drake University campus and one is a church. The period of significance is from when the university was founded in 1881 to the end of the presidency of Hill M. Bell in 1918. The historic district has been listed on the National Register of Historic Places since 1988. It is part of the Drake University and Related Properties in Des Moines, Iowa, 1881—1918 MPS.

Matthias Pennypacker Farm, also known as Tinker Dam Farm, is a historic farmhouse located in Schuylkill Township, Chester County, Pennsylvania. It consists of two sections in the shape of an "L" and in the Georgian style. It is constructed of rubble masonry and has a slate gable roof. The older section pre-dates the American Revolution and is two stories and two bays wide. The main portion is dated to 1830, and is three stories high and five bays wide. Also on the property are a small stone smokehouse, spring house, root cellar, and large stone barn measuring 40 feet by 60 feet and dated to 1830.

Max and Claire Brombacher House, also known as Hemlock Hill, is a historic home located at Brevard, Transylvania County, North Carolina. It was built in 1940, and is a one-story, rectangular, Rustic style stone dwelling. It has a pyramidal roof over the south block and a side-gable over the north wing. It was constructed of irregular, jagged-edge stones by local stonemasons.

The John S. Dominy House is a historic house located at 605 Pearl Street in Sabula, Iowa.

The Robb House and Spring House are historic buildings located west of Bellevue, Iowa, United States. They are two of over 217 limestone structures in Jackson County from the mid-19th century, of which 101 are houses. The residence is similar to most of the other houses in that it is a two-story structure that follows a rectangular plan, a symmetrical three bay facade, and is capped with a gable roof. It differs from most of the others in that it has heavy timbers for the lintels rather than stone, and it was stuccoed. The stucco may have been influenced by the Luxembourgian houses in the region. The small, single-story, spring house appears to be from the same time period as the residence. It is square and capped with a hip roof. They are believed to have been designed for John Robb by Elbridge G. Potter, who settled along the Big Mill Creek in 1842, an area he called "Paradise Valley." The buildings were listed together on the National Register of Historic Places in 1991.

Jamieson–Bennett House is a historic home located at Indianapolis, Marion County, Indiana. It was built in 1936, and is a 1 1/2-story, Tudor Revival style dwelling sheathed in a limestone veneer. It has a tiled gable roof, cast stone trim, and leaded glass windows.

The Bigler Building, also known as the Riegel Blacksmith Shop, is a historic building located in Clermont, Iowa, United States. The simple, single-story brick structure was built in about 1906 by Fred Bigler who operated the local lumberyard and was a contractor. This property had long been the location for a blacksmith shop. Burkhard Riegel, a German immigrant, opened his shop in this building in 1931. He rented the space until he bought the building from Bigler's widow in 1946. After his death in 1990, the Clermont Historical Society acquired the building for a living history museum, and it contains its original blacksmithing equipment and furnishings. It was listed on the National Register of Historic Places on June 9, 1995.

The John Hultquist House is a historic building located in Swedesburg, Iowa, United States. Hultquist was a native of Småland in Sweden who immigrated to this country in 1880. After working for the Chicago, Burlington and Quincy Railroad he began farming and he was eventually able to buy 200 acres (81 ha) of land for his own farm north of town. In 1918 Hultquist employed C.K. Schantz to build this two story, frame, American Foursquare for he and his second wife Amanda after his retirement. It was fairly common for the early Swedish immigrants in Wayne Township to relocate to Swedesburg after they retired from farming so as to maintain their Swedish traditions. The house was listed on the National Register of Historic Places in 1999. The historic designation also includes a small barn to the east of the house. The front gable structure originally housed horses, a cow and chickens.

The John McGee House, near Cornishville, Kentucky, was built around 1790. It was listed on the National Register of Historic Places in 1983.






















