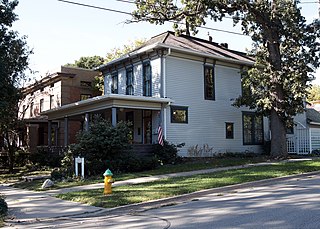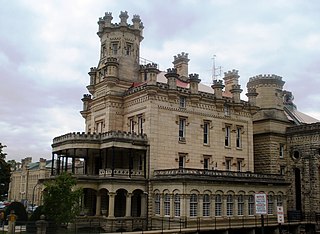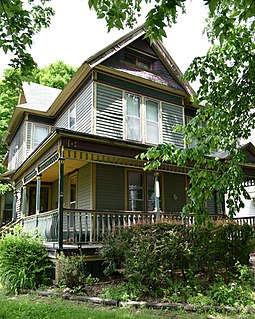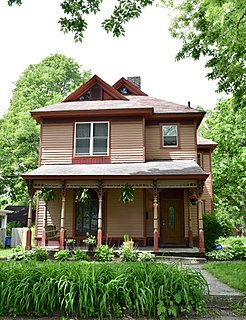
The Corydon Brown House is a house in Dakota City, Iowa, United States. It was listed on the National Register of Historic Places on November 14, 1978. Corydon Brown, the former owner of the house, was a miller, and the house was a social hub for many years.

The Madison County Courthouse is located in Winterset, Iowa, United States. It was listed on the National Register of Historic Places in 1981 as a part of the County Courthouses in Iowa Thematic Resource. It was included as a contributing property in the Winterset Courthouse Square Commercial Historic District in 2015. The courthouse is the third building the county has used for court functions and county administration.

The Sherman Hill Historic District is located in Des Moines, Iowa, United States. It is one of the oldest residential suburbs in Des Moines. Single-family houses were constructed beginning around 1880 and multi-family dwellings were built between 1900 and 1920. The district encompasses 80 acres (0.32 km2) and 210 buildings and is bounded by 15th Street to the East, High Street to the South, Martin Luther King Parkway on the West, and School Street to the North. The historic district has been listed on the National Register of Historic Places since 1979.

The Henry Wallace House is an historic building located in Des Moines, Iowa, United States. It was the home of Henry Wallace who was an advocate for agricultural improvement and reform. The house was listed on the National Register of Historic Places as a contributing property in the Sherman Hill Historic District in 1979 and it has been individually listed since 1993.

William Foster was an architect in Iowa.

The Flynn Farm, Mansion, and Barn, also known as the Flynn Farm, Walnut Hill Farm, Clive Honor Farm, comprise a historic district located near Des Moines, Iowa, United States. It was listed on the National Register of Historic Places in 1973.

The Starker–Leopold Historic District is composed of three houses and the surrounding grounds overlooking the Mississippi River in Burlington, Iowa, United States. It was listed on the National Register of Historic Places in 1983. The houses were built by the Starker-Leopold family who lived in them for most of their existence. Charles Starker was a successful Burlington businessman who contributed to public building and park development projects. He worked as an architect, engineer, and merchant before becoming an influential banker. His daughter Clara Starker-Leopold instilled her father's values in her children. Carl Leopold was Clara's husband and a local wood-working businessman and outdoor enthusiast.

Sturdivant-Sawyer House is a historic residence located in Centerville, Iowa, United States. The house was built by Francis M. Drake, a former Governor of Iowa and founder of Drake University in Des Moines, as a wedding gift for his daughter Mary Drake Sturdivant. The Sturdivants owned house until 1908, and then again from 1914 to 1917. J. L. Sawyers, a Drake son-in-law, used the house as a medical clinic from 1908 to 1914 while he resided in the Drake House. Frank S. Payne bought the house in 1917. He was a local attorney who served two terms in the Iowa General Assembly, was president of Iowa Southern Utilities Company, and president of the Centerville National Bank. His wife, Grace, served in the leadership of various local women's organizations.

Catalpa, also known as Wallace Farm, is a historic farm located southeast of Greenfield, Iowa, United States. It is associated with Henry Cantwell Wallace, who owned and operated the influential agricultural publication Wallace's Farmer, and served as U.S. Secretary of Agriculture (1921-1924). It is also associated with his son Henry Agard Wallace, who followed his father at the newspaper and served as U.S. Secretary of Agriculture (1933-1940), Vice President of the United States (1941-1945) and U.S. Secretary of Commerce (1945-1946). He was the Progressive Party candidate for president in 1948. This was one of several farms owned by the Rev. Henry Wallace, Henry Cantwell's father. It was acquired by the family in 1877, and it was operated by a tenant farmer until Henry Cantwell took it over. His son Henry Agard was born here in 1888. After five years Henry Cantwell returned to his studies at Iowa State University in Ames and the family left the farm at that time. It was listed on the National Register of Historic Places in 1974. The designation includes the farmhouse and outbuildings, which are modest frame structures with gable roofs, and a 200-acre (81 ha) plot of farmland. The house and barn were built before the Wallace's moved here in 1887.

The William W. and Elizabeth J. Ainsworth House, also known as the Catholic Worker House and the Dingman House, is an historic building located in Des Moines, Iowa, United States. Ainsworth was a Des Moines businessman who was engaged in various professional occupations. His wife Elizabeth took title to this property in 1886, and they built this 2½-story, frame, Queen Anne house in what was then the suburban community of North Des Moines. It features a hip roof, intersecting gables, a front porch, an enclosed porch in the back, and 2-story bay windows on the south and east elevations. Built as a single-family dwelling, it is now a half-way house for social services operated by the Catholic Worker Movement. The house calls attention to the increased importance of North Des Moines as a residential neighborhood for business and professional people in the late 19th-century Des Moines area. It was listed on the National Register of Historic Places in 1998.

The Byron A. Beeson House, also known as Mission Temple Academy, is a historic building located in Des Moines, Iowa, United States. Built c. 1890, the 2½-story structure features balloon frame construction, a complex roof system, and wrap-around front porch. Its flared cornice is considered unusual. It was originally a single-family dwelling that later became and education facility associated with the Church of God in Christ. It is also associated with Byron A. Beeson who served as Treasurer of Iowa from 1891 to 1895, and as Adjutant General of the Iowa National Guard around the same the same time. The house's significance is derived from its location in suburban North Des Moines and its complex roof system. It was listed on the National Register of Historic Places in 1996. A stable along the alley behind the house shares the historic designation.

The Professor Charles O. Denny House is a historic building located in Des Moines, Iowa, United States. It is a 2½-story dwelling that follows an irregular plan. It features a hipped roof with gablets and additional gables, fishscale shingles, bargeboards, reeded panels that form the cornice, and a wraparound porch with a pedimented entry. The property on which it stands is one of ten plats that were owned by Drake University. The University sold the lot to C.O. Denny in 1892, and he had the house built the following year. Denny was a Latin professor at Drake and lived nearby. He seems to have bought the property for speculative purposes. Its significance is attributed to the effect of the University's innovative financing techniques upon the settlement of the area around the campus. The house was listed on the National Register of Historic Places in 1988.

The Dr. John B. and Anna M. Hatton House is a historic building located in Des Moines, Iowa, United States. The house is significant for its suburban architecture in the former suburb of North Des Moines, especially the canted bay subtype of the Stick Style with Italianate influence. This 2½-story frame structure on a brick foundation features a hip roof with intersecting gables, a canted bay tower on the southeast corner, porches on the front and side, and a two-story bay window on the south elevation. The house was individually listed on the National Register of Historic Places in 1998. It was included as a contributing property in the Polk County Homestead and Trust Company Addition Historic District in 2016.

The Mary A. and Caleb D. Scott House is a historic building located in Des Moines, Iowa, United States. This 2½-story dwelling features a hipped roof with gablets, various gables, reeded panels along cornice and base, and a shed-roofed porch with brackets, turned columns, and an open grill. The property on which it stands is one of ten plats that were owned by Drake University. The house's significance is attributed to the effect of the University's innovative financing techniques upon the settlement of the area around the campus. Charles H. Atkins and R.T.C. Lord owned the property between 1887 and 1888. Mary A. Scott bought the property in 1888 and the house was built the following year. She lived here in 1889 with Caleb D. Scott, a streetcar conductor, and James L. Scott, who was retired. The Scotts lived here until 1899. The house was listed on the National Register of Historic Places in 1988.

The John P. Simmons House is a historic building located in Des Moines, Iowa, United States. This simple 1½-story frame dwelling features a gable front, rectangular plan, and a hipped roof front porch. The property on which it stands is one of ten plats that were owned by Drake University. The house's significance is attributed to the effect of the University's innovative financing techniques upon the settlement of the area around the campus. Delos Cutler, one of the organizers of the University Land Company, acquired this lot and the one next to it in 1887. He sold them to F.F. Odenweller the following year. John P. Simmons bought this lot 25 in 1894, the same year the house was built. He either sold or mortgaged it to University Bank in 1900. The house was listed on the National Register of Historic Places in 1988.

The Naylor House is a historic building located in Des Moines, Iowa, United States. Thomas Naylor was born in England and became a prominent grocer in Des Moines. He had this two-story brick Victorian house built in 1869. It is believed to have been designed by Des Moines architect William Foster. The house features an irregular plan, a combination gable-hip roof, two Carpenter Gothic wood porches, a bay window, pre-cast cement window hoods in an Eastlake design, paired roof brackets, and cornice returns on the gable ends. It remained in the Naylor family for almost 100 years. The house was listed on the National Register of Historic Places in 1974.

The Maish House is a historic building located in Des Moines, Iowa, United States. George H. Maish was involved with a coal company and bank in his native Pennsylvania before he and his family relocated to Des Moines in 1869. While here he was a partner with his brother-in-law in a drug firm, in banking, and insurance. He had this house built in 1882. It calls attention to Maish as a prosperous 19th-century businessman, and its high-quality Victorian craftsmanship. The two-story frame structure was built in the Italianate style with Eastlake details, especially on the inside. It includes a burglar alarm/servants' call box which is still operative. The exterior features a wrap around porch, a hip roof, metal cresting on the ridge, various gables that are filled in with glass, bracketed eaves, and three corbelled chimneys. The house was listed on the National Register of Historic Places in 1977.

The Chaffee-Hunter House is a historic building located in Des Moines, Iowa, United States. Built in 1886, the single family dwelling is named for its first two residents, Henry L. Chaffee and Edward H. Hunter who bought it from Chaffee in 1891. The house calls attention to Hunter who served as the local postmaster from 1894 to 1898. He conceived and implemented the idea of a streetcar-mounted collection box for the mail. It was later implemented in other cities in the country. The 2½-story frame Queen Anne structure features a gable-on-hip roof with intersecting gables, a brick foundation, wrap-around porch, and dormer windows. The house was individually listed on the National Register of Historic Places in 1998. It was included as a contributing property in the Polk County Homestead and Trust Company Addition Historic District in 2016.

The Homestead Building, also known as the Martin Hotel, is a historic building located in Des Moines, Iowa, United States. Designed by the Des Moines architectural firm of Smith & Gage, it was built in two stages. The eastern one-third was completed in 1893 and the western two-thirds was completed in 1905. It is one of a few late nineteenth-century commercial/industrial buildings that remain in the downtown area. The building was built for James M. Pierce for his publishing operation, which included the Iowa Homestead, a pioneer publication of modern agricultural journalism. Prior to Pierce, the Iowa Homestead publisher was Henry Wallace, the father of Agriculture Secretary Henry C. Wallace, and grandfather of U.S. Vice President Henry A. Wallace. "Through the efforts of Pierce and Wallace the Iowa Homestead became known for its promotion of the rotation of crops, the use of better seed, the value of more and better livestock, the importance of an attractive home and a good home life, the value of farmers banding together to protect common interests, and the care of the soil and conservation of its resources."

The Camp Harlan-Camp McKean Historic District, also known as the Hugh B. and Mary H. Swan Farmstead and the Springdale Stock Farm, is a nationally recognized historic district located northwest of Mount Pleasant, Iowa, United States. It was listed on the National Register of Historic Places in 2013. At the time of its nomination it consisted of eight resources, which includes two contributing buildings, one contributing site, one contributing object and four non-contributing buildings.























