
Central House is an 1860s hotel building located in the 800-person village of Orangeville, in Stephenson County, Illinois, United States. The building was built by Orangeville founder John Bower and operated as a hotel from its construction until the 1930s, when it was converted for use as a single family residence. The three-story building was the first commercial brick structure in downtown Orangeville. Architecturally, the building is cast in a mid-19th-century Italianate style. Central House was added to the U.S. National Register of Historic Places in 1999.

Allen Grove is a plantation house and historic district located in Old Spring Hill, Alabama. The Greek Revival house was built for John Gray Allen in 1857 by David Rudisill. It is a two-story frame structure with a two-story front portico featuring square paneled columns. The roof is hipped with side dormers. In 1890 the rear facade was altered when a kitchen and pantry wing and a two-story back porch was added. The house and two other plantation buildings were added to the National Register of Historic Places on July 7, 1994, as a part of the Plantation Houses of the Alabama Canebrake and Their Associated Outbuildings Multiple Property Submission.

Milton is a historic home located at Bethesda, Montgomery County, Maryland, United States. The house was constructed in two stages and is built of uncoursed granite. The older section, constructed prior to 1820, is one and one-half stories and a two-story three bay structure was subsequently built in 1847. Outbuildings on the property include a square, stone smokehouse with a square, hipped roof, and a 19th-century stone ice house. It was the home of Nathan Loughborough, Comptroller of the Treasury during the John Adams administration. From 1934 until the 1970s, the house was owned by the agricultural economist, Mordecai J. Ezekiel.
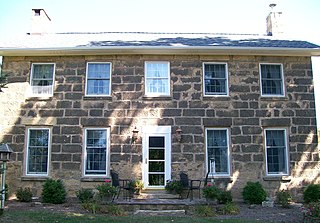
The Samuel Harper Stone House is a historic residence in rural Guernsey County, Ohio, United States. A traditional building constructed in the 1840s by a well-known local builder, it has been named a historic site.
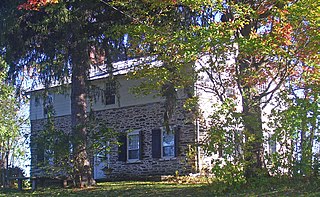
The J. Dupuy Stone House is located on Krum Road near Kerhonkson, New York, United States, in the Ulster County town of Rochester. It was built in the mid-19th century and modified later.

The Squadron A Armory is a former United States Army armory and was the home base of Squadron A. It took up the whole block between Madison Avenue and Park Avenue, between 94th and 95th Street. It was therefore also known as the Madison Avenue Armory. A surviving part of the building is listed on the National Register of Historic Places as Madison Avenue Facade of the Squadron A Armory and is a New York City landmark.

The Shelby–Nicholson–Schindler House is a "Missouri L-shaped house" in Perryville, Missouri.

Samson Fried Estate, also known as "Birch Hill," is a historic estate located at Severance in Essex County, New York. The estate has a Shingle Style main house, built as a summer residence in 1902, and nine contributing outbuildings. The main house is a large, two story rambling, roughly "L" shaped frame residence. It features hipped- and shed-roof dormers, four massive stone chimneys, second floor balconies, and a third story widow's walk. There is also a wide verandah around three sides of the house. The contributing buildings and structures include a garage, barn, hen house, tennis court, guest cottage, ice house, and well.
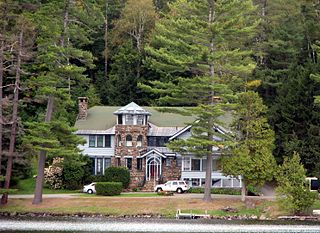
Camp Intermission, also known as William Morris House, is a historic Great Camp located on Lake Colby just outside the village of Saranac Lake in the town of Harrietstown, Franklin County, New York. It was built in 1928 for theatrical agent William Morris, designed by William G. Distin. The property includes the main house and seven contributing outbuildings. The house is a 2+1⁄2-story, rectangular wood and stone dwelling with a rear kitchen wing. The house features elaborately patterned stone arches and sills and a "cure porch." The outbuildings include a wood shed, machine shed housing a wood cutter, wellhouse, root cellar, ice house, barn, and a caretaker's house.

The T. Pierson Farm is a historic farm located at Hockessin, New Castle County, Delaware. The property includes three contributing buildings. They are a stone house with late-19th century frame addition, a stone and frame bank barn, and a mid-19th century frame outbuilding. The house is a two-story, two-bay, gable-roofed building that is constructed with rubble fieldstone. It has a two-story, three-bay, frame wing to form a five-bay main facade. The barn features a pyramidal-roofed cupola with louvered sides atop the gable roof.
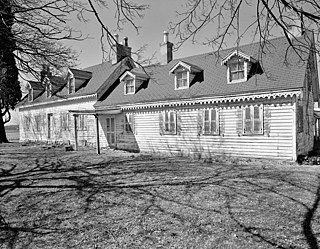
Achmester is a historic home and national historic district located near Middletown, New Castle County, Delaware. It encompasses four contributing buildings and two contributing structures. Achmester was built in 1829, and is a 1+1⁄2-story, single pile "Peach Mansion." It consists of a five bay frame main block with a five bay gable end addition, and five bay rear service ell. It has a gable roof with dormers and sits on a stone foundation. The facade features simple box cornices and dormers decorated at a later date with Gothic Revival sawnwork trim, pendents, and vergeboards. The contributing outbuildings consist of a cow barn, shed, milk house, granary, and smokehouse. It was built by Richard Mansfield, a founder of Middletown Academy.

Blenheim is a historic home and farm complex located at Blenheim, Albemarle County, Virginia. The main house was built by politician and diplomat Andrew Stevenson in 1846, and is a 1 1/2-story, six bay, gable-roofed frame building with Gothic Revival and Greek Revival style details. It has an ell at the rear of the west end. The front facade features a pair of one-story tetrastyle porches with pairs of Doric order piers. A notable outbuilding is the square "Athenaeum", a one-story, one-room, frame Greek Revival building with a pyramidal hipped roof and portico supported on Doric piers. Also on the property are a frame kitchen/laundry, a "chapel" or schoolhouse, and two smoke houses. Also on the property are two dwellings, one of which is supposed to have been built to accommodate Justice Roger B. Taney on his visits to Blenheim. The main house and many of the outbuildings were built during the ownership of Representative Andrew Stevenson (1784-1857), who purchased the property in 1846.

Scaleby is a historic estate home and farm located near Boyce, Clarke County, Virginia. The main house and associated outbuildings were built between February 1909 and December 1911 for Henry Brook and Hattie Newcomer Gilpin. The 30,000-square-foot (2,800 m2) house was named for the wealthy family's ancestral home in England.
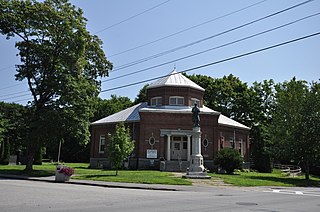
The Madison Public Library is located at 12 Old Point Avenue in Madison, Maine. Built with funding support from Andrew Carnegie, it is one of the architecturally most unusual libraries in the state, with a distinctive octagonal tower and non-rectangular angled elements. It was designed by the local firm of Snow and Humphreys and completed in 1906. The building was listed on the National Register of Historic Places in 1989.
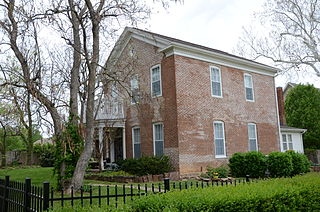
The Jackson House is a historic house at 1617 North Jordan Lane in Fayetteville, Arkansas. It is a 2+1⁄2-story L-shaped brick building, three bays wide, with a cross gable roof and a single-story ell extending to the north. A single-story portico shelters the main entrance of the south-facing facade, supported by two square columns, with a balustrade above. A small round window is located in the gable end of the main facade. The east elevation (which faces the street, has two segmented-arch windows on each level. The house was built in 1866 by Columbus Jackson, whose family lineage is said to include President Andrew Jackson.

The Bonds House is a historic farmstead complex in rural southwestern Stone County, Arkansas. It is located southwest of Fox, northeast of the junction of county roads 2 and 4. The main house is a single-story dogtrot house, with two pens flanking a breezeway under the gable roof. A shed-roof porch extends across the front facade. The house is finished with horizontal planking under the porch, and weatherboard elsewhere. The breezeway has been enclosed, but the original stairs giving access to the attic space has been retained. The property includes two historic outbuildings, as well as several more modern structures, and a stretch of period road. The house was built about 1900, and is one of Stone County's best-preserved dogtrots. It was built by Joe Moody, who grew up in the area, but was owned for many years by the Bonds family.

The DeFries House, Barn and Carpenter Shop are a collection of historic buildings located north-west of Andrew, Iowa, United States. They are three of over 217 limestone structures in Jackson County from the mid-19th century, of which 101 were houses, nine were barns, and 36 were other farm-related buildings. The stones used in the construction are of various sizes and shapes and laid in courses. The double end chimneys on the house are found on only two other stone houses in the county, and the DeFries and Thomas Slye houses have them constructed in brick. Also similar to the Slye house is the use of jack arches instead of lintels above the windows and doors. It is possible that both houses were constructed by the same stonemason. While the stonemason for the Syle house is unknown, John Christoph "Christian" Blessing, who was trained in his native Germany, built this collection of buildings for the DeFries family. He completed the house in 1858 and the horse barn in 1862. The carpenter shop was built in either 1858 or 1862.

The John and Fredericka Meyer Schnellbacher House is a historic residence located southwest of Winterset, Iowa, United States. The Schnellbachers were native Germans who settled in Madison County in 1855. He farmed 240 acres (97 ha), and was a preacher affiliated with the Evangelical Association of Ohio. This house is an early example of a vernacular limestone farmhouse. The 1½-story structure is composed of locally quarried stone that is almost ashlar finished and rubble. It features unique window and door surrounds on the main facade, a stone chimney, and an exposed basement. The house was listed on the National Register of Historic Places in 1987.
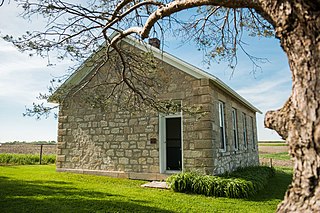
The North River Stone Schoolhouse is a historic building located north of Winterset, Iowa, United States. Built in 1874 of coursed native limestone, the one-room schoolhouse educated local students until it closed in 1945. The building features quoining on the four corners of the exterior, four windows capped with stone lintels on the east and west elevations, and an off-center doorway on the main (south) facade. From 1962 to 1973 the building was restored, and it opened as a school museum operated by the Madison County Historical Society. The building was listed on the National Register of Historic Places in 1977.

The Miles and Elizabeth Smith Kellogg House is a historic building located southwest of Winterset in rural Madison County, Iowa, United States. It was studied as part of the thematic resource, Legacy in Stone: The Settlement Era of Madison County, Iowa. The buildings in the study are located near extensive limestone deposits that were used by the early settlers of the county who possessed the financial means to build their houses and other buildings. Miles Kellogg bought a 160-acre (65 ha) farm from Oliver Smith and built this stone house, settling here in 1857. It is a variation of the split-level home that was realized on the exterior. It had a raised basement with the entrance to the main floor on the gable end and was a one-half flight above ground level. The main family entrance was a one-half flight below ground to the basement. The lower level, which contained a main family room-kitchen combination, was plastered the same as the main level, which was where the formal parlor was located. It also had a finished attic. The exterior was composed of rubblestone on the back and sidewalls and finished cut and quarry-faced stone on the main facade. The trim is simple. The house was listed on the National Register of Historic Places in 2017.




















