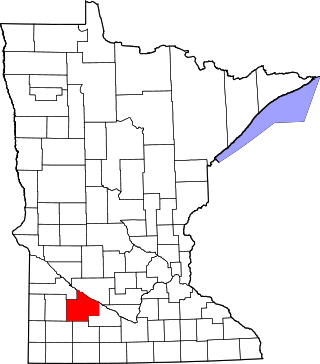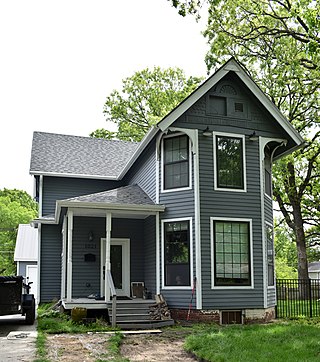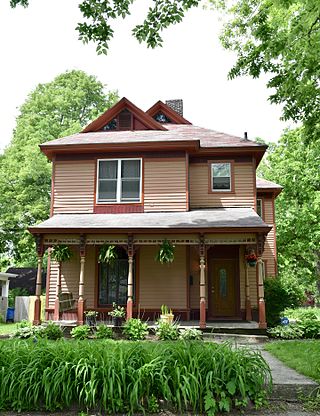
The Ronald Reagan Boyhood Home is the house located at 816 S. Hennepin Ave., Dixon, Illinois, in which the 40th President of the United States Ronald Reagan lived as a youth beginning in 1920. The building was listed on the National Register of Historic Places in 1982. The home is open to visitors from April to October.

The Emily Dickinson Museum is a historic house museum consisting of two houses: the Dickinson Homestead and the Evergreens. The Dickinson Homestead was the birthplace and home from 1855 to 1886 of 19th-century American poet Emily Dickinson (1830–1886), whose poems were discovered in her bedroom there after her death. The house next door, called the Evergreens, was built by the poet's father, Edward Dickinson, in 1856 as a wedding present for her brother Austin. Located in Amherst, Massachusetts, the houses are preserved as a single museum and are open to the public on guided tours.

The Atwood–Higgins Historic District encompasses a historic property with deep colonial roots in Cape Cod National Seashore. Located on Bound Brook Island on the west side of Wellfleet, Massachusetts, the centerpiece of the district is the Thomas Atwood House, built c. 1730. The property is emblematic of Cape Cod's colonial origins and its later transformation into a summer resort area. The house was listed on the National Register of Historic Places in 1976; the district was listed in 2010. The property is open for guided tours by the National Park Service on a seasonal basis.

The Dickinson Historic District is a historic district in Amherst, Massachusetts. Its centerpiece is the Emily Dickinson Home, a National Historic Landmark. The district boundaries encompass Main and Lessey Streets, east of Amherst center, from their junction eastward to Gray Street and the Amherst railroad station, which marks the eastern end of the district. In addition to a number of properties on Main and Lessey Streets, the district also includes Sweetser Park and contributing properties on Tyler Place as well as Triangle, Gray and Kellogg Streets. The district was added to the National Register of Historic Places in 1977. It was designated because of its architecture, and its connection with the locally influential Dickinson family, who were a locally influential family with roots dating back to early colonial times.

This is a list of the National Register of Historic Places listings in Blue Earth County, Minnesota. It is intended to be a complete list of the properties and districts on the National Register of Historic Places in Blue Earth County, Minnesota, United States. The locations of National Register properties and districts for which the latitude and longitude coordinates are included below, may be seen in an online map.

This is a list of the National Register of Historic Places listings in Otter Tail County, Minnesota. It is intended to be a complete list of the properties and districts on the National Register of Historic Places in Otter Tail County, Minnesota, United States. The locations of National Register properties and districts for which the latitude and longitude coordinates are included below, may be seen in an online map.

This is a list of the National Register of Historic Places listings in Redwood County, Minnesota. It is intended to be a complete list of the properties and districts on the National Register of Historic Places in Redwood County, Minnesota, United States. The locations of National Register properties and districts for which the latitude and longitude coordinates are included below, may be seen in an online map.

The Park House Hotel, also known as St. Agatha's Seminary and Burkeley Apartments, is a historic building located in Iowa City, Iowa, United States. The building was built in 1852 for Ferdinand Haberstroh. As the Park House Hotel, it catered to those who did business when the city was the capitol of Iowa, and it is one of the few remaining commercial buildings from that era. After Haberstroh died in 1860, the Rev. William Emonds of near-by St. Mary's Catholic Church bought the property and its debt. Two years later the Sisters of Charity of the Blessed Virgin Mary from Dubuque, Iowa opened St. Agatha's Female Seminary. The building acquired its mansard roof in 1875. Classrooms were located on the first two floors and residential space for the sisters and students who boarded here were on the upper two floors. The school closed in 1909 and Albert Burkeley converted the building into a women's boarding house called "Svendi". After 1918 it became an apartment building known as "Burkeley Place", and it has been an apartment building ever since.

The Prospect Park Historic District in Davenport, Iowa, United States, is a historic district that was listed on the National Register of Historic Places in 1984. In its 23.2-acre (9.4 ha) area, it included 23 contributing buildings in 1984. The Prospect Park hill was listed on the Davenport Register of Historic Properties in 1993.
David Harris was a stone mason in Madison County, Iowa in the 1800s. He was born in Wales.

The Rolfe Barn is a historic barn at 16 Penacook Street in the Penacook village of Concord, New Hampshire. The property was listed on the National Register of Historic Places in 2007. The barn was first added to the New Hampshire State Register of Historic Places in 2003; additional structures on the property were added in 2005 (homestead) and 2008.

The B.H. and J.H.H. Van Spanckeren Row Houses, also known as the Wyatt Earp House and the Pella Historical Society, is an historic building located in Pella, Iowa, United States. The Van Spanckerens were brothers who, along with their mother, Catharina Reerink Van Spanckeren and two other siblings emigrated from the Netherlands in the 1840s. Catharina bought property in Pella in 1849, which she divided into three parcels and sold to her three sons. B.H. and J.H.H. built this rowhouse sometime between 1855 and 1860, while the third brother sold his parcel in 1864. The shared wall of this two-story brick house is on the property line. Both houses were divided into two units. In 505 both units were separate apartments. American frontier lawman Wyatt Earp spent 14 years of his boyhood in this row house. In 507, the upstairs was an apartment while the downstairs housed J.H.H.'s general store. Both houses were owned by separate owners until 1966.

The Ora Holland House, also known as the Holland-Viner House, is a historic building located in Dubuque, Iowa, United States. Holland was a contractor-builder who came to Dubuque from Vermont in 1846 by way of Jacksonville, Illinois where he learned his trade. He built his house over a period of two years because of other projects he was involved with, completing construction in 1857. Holland acquired the property from the Langworthy brothers, who were the first prominent citizens of Dubuque to settle above the bluff. The two-story brick residence is reminiscent of the Federal style. The entry, heavy window cornices and parapets reflect the Greek Revival style. The house was listed on the National Register of Historic Places in 1986.

The Hollenfelz House, also known as St. Mary's High School for Boys, is a historic building located in Dubuque, Iowa, United States. This highly decorative Second Empire structure was built as a home for Michael Hollenfelz, who owned a wholesale firm dealing with wines, liquors and beer. The building features a mansard roof with dormers and a cupola, which is normal for this style, and High Victorian decorative details, which is not. Particularly unusual is the cornice and the stringcourses. In 1906 it was acquired by St. Mary's Catholic Church across the street for a boy's high school. The school was operated by the Brothers of Mary from St. Louis, and its curriculum focused on business and commerce. That school ceased operations in 1929 and the building was then used for the parish grade school. In 1957 it was converted into an apartment building. It was individually listed on the National Register of Historic Places in 1977, and it was included as a contributing property in the Washington Residential Historic District in 2015.

The Nellie and Thomas Knotts House is a historic building located in Des Moines, Iowa, United States. This two-story dwelling is a gabled-ell type house that features a chamfered front section with gable-end detail, fishscale shingles, and a hipped porch. The property on which it stands is one of ten plats that were owned by Drake University. The University sold this lot and two others to Adam Howell in 1886. He sold this lot to Harold R. Howell in 1891. Nellie J. and Thomas H. Knotts acquired the property in 1893, and the house was built the following year. Knotts was president of Iowa Printing Company and then became a manager of the Union Mutual Life Insurance Company. He and his wife resided here until at least 1907. Its significance is attributed to the effect of the University's innovative financing techniques upon the settlement of the area around the campus. The house was listed on the National Register of Historic Places in 1988.

The Mary A. and Caleb D. Scott House is a historic building located in Des Moines, Iowa, United States. This 2½-story dwelling features a hipped roof with gablets, various gables, reeded panels along cornice and base, and a shed-roofed porch with brackets, turned columns, and an open grill. The property on which it stands is one of ten plats that were owned by Drake University. The house's significance is attributed to the effect of the University's innovative financing techniques upon the settlement of the area around the campus. Charles H. Atkins and R.T.C. Lord owned the property between 1887 and 1888. Mary A. Scott bought the property in 1888 and the house was built the following year. She lived here in 1889 with Caleb D. Scott, a streetcar conductor, and James L. Scott, who was retired. The Scotts lived here until 1899. The house was listed on the National Register of Historic Places in 1988.

The Lampson P. Sherman House is a historic building located in Des Moines, Iowa, United States. This 2½-story frame dwelling features crossed gables that create a cross shape, shingles in the gable ends, porch and gable end brackets, and turned porch columns. The property on which it stands is one of ten plats that were owned by Drake University. The house's significance is attributed to the effect of the University's innovative financing techniques upon the settlement of the area around the campus. Hoyt Sherman bought the property from the University Land Company in 1885. The house was built in 1888 and Sherman sold it to his brother Lampson, who was a student at Drake, two years later. The house remained in the Sherman family until 1904. It was listed on the National Register of Historic Places in 1988.

The John P. Simmons House is a historic building located in Des Moines, Iowa, United States. This simple 1½-story frame dwelling features a gable front, rectangular plan, and a hipped roof front porch. The property on which it stands is one of ten plats that were owned by Drake University. The house's significance is attributed to the effect of the University's innovative financing techniques upon the settlement of the area around the campus. Delos Cutler, one of the organizers of the University Land Company, acquired this lot and the one next to it in 1887. He sold them to F.F. Odenweller the following year. John P. Simmons bought this lot 25 in 1894, the same year the house was built. He either sold or mortgaged it to University Bank in 1900. The house was listed on the National Register of Historic Places in 1988.
The Mrs. Marian D. Vail-Prof. Charles Noyes Kinney House is a historic building located in Des Moines, Iowa, United States. This 2½-story frame dwelling follows an irregular plan and features a truncated hipped roof, various gables, a shed-roofed front porch with turned columns, fishscale shingles, and reeded panels along the gable ends. The property on which it stands is one of ten plats that were owned by Drake University. The house's significance is attributed to the effect of the University's innovative financing techniques upon the settlement of the area around the campus. Marian Vail acquired the property in 1884, and the house was built in 1889. Her daughter Jennie was a Drake student at that time. Charles Noyes Kinney, who bought the house in 1914, taught chemistry at the University for 30 years and served as the State Chemist for around 15 years. The house was listed on the National Register of Historic Places in 1988.

The Old Beechwold Historic District is a neighborhood and historic district in Clintonville, Columbus, Ohio. The site was listed on the Columbus Register of Historic Properties in 1985 and the National Register of Historic Places in 1987. The district is significant for its architecture, landscape architecture, and community planning. The houses are of the early 20th century, using stone, brick, and stucco.




















