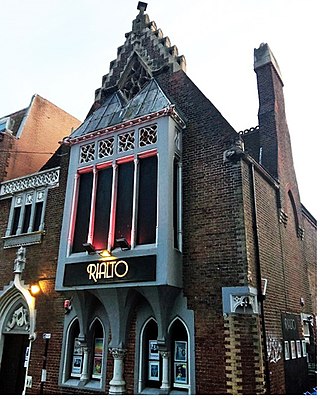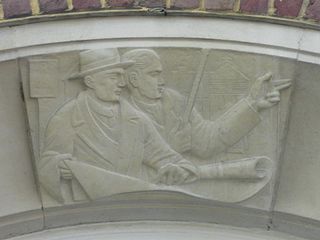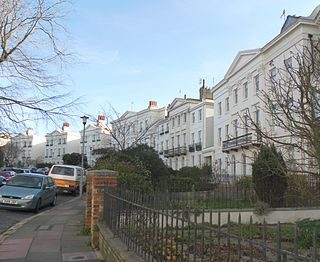
The Royal Alexandra Children's Hospital is a children's hospital located within the grounds of the Royal Sussex County Hospital in Brighton on the south coast of England. It provides outpatient services, inpatient facilities, intensive care and a 24-hour emergency care service for children referred by GPs and other specialists. It is managed by University Hospitals Sussex NHS Foundation Trust.

Wykeham Terrace is a row of 12 early 19th-century houses in central Brighton, part of the English city of Brighton and Hove. The Tudor-Gothic building, attributed to prominent local architect Amon Henry Wilds, is built into the hillside below the churchyard of Brighton's ancient parish church. Uses since its completion in 1830 have included a home for former prostitutes and a base for the Territorial Army, but the terrace is now exclusively residential again. Its "charming" architecture is unusual in Brighton, whose 19th-century buildings are predominantly in the Regency style. English Heritage has listed the terrace at Grade II for its architectural and historical importance.

The Western Pavilion is an exotically designed early 19th-century house in the centre of Brighton, part of the English city of Brighton and Hove. Local architect Amon Henry Wilds, one of the most important figures in Brighton's development from modest fishing village to fashionable seaside resort, built the distinctive two-storey house between 1827 and 1828 as his own residence, and incorporated many inventive details while paying homage to the Royal Pavilion, Brighton's most famous and distinctive building. Although the house has been altered and a shopfront inserted, it is still in residential use, and has been listed at Grade II* by English Heritage for its architectural and historical importance.

The building at 11 Dyke Road in Brighton, part of the English city of Brighton and Hove, is now the Rialto Theatre, but it originally housed the Swan Downer School for poor girls, for whom it was designed and built in 1867 by prolific architect George Somers Leigh Clarke. The highly ornate brick structure, in a "freely inventive" European Gothic style, has also served as a chapel and an office since it was vacated by the school, whose pupils were recognisable around Brighton in their blue and white uniform. English Heritage has listed the building at Grade II for its architectural and historical importance.

Park Crescent is a mid-19th-century residential development in the Round Hill area of Brighton, part of the English city of Brighton and Hove. The horseshoe-shaped, three-part terrace of 48 houses was designed and built by one of Brighton's most important architects, Amon Henry Wilds; by the time work started in 1849 he had 35 years' experience in the town. Wilds used the Italianate style rather than his more common Regency motifs. Three houses were replaced after the Second World War because of bomb damage, and another was the scene of one of Brighton's notorious "trunk murders" of the 1930s. The three parts of the terrace, which encircle a private garden formerly a pleasure ground and cricket pitch, have been listed at Grade II* by English Heritage for their architectural and historical importance.

Brighton and Hove, a city on the English Channel coast in southeast England, has a large and diverse stock of buildings "unrivalled architecturally" among the country's seaside resorts. The urban area, designated a city in 2000, is made up of the formerly separate towns of Brighton and Hove, nearby villages such as Portslade, Patcham and Rottingdean, and 20th-century estates such as Moulsecoomb and Mile Oak. The conurbation was first united in 1997 as a unitary authority and has a population of about 253,000. About half of the 20,430-acre (8,270 ha) geographical area is classed as built up.
Thomas Lainson, FRIBA was a British architect. He is best known for his work in the East Sussex coastal towns of Brighton and Hove, where several of his eclectic range of residential, commercial and religious buildings have been awarded listed status by English Heritage. Working alone or in partnership with two sons as Lainson & Sons, he designed buildings in a wide range of styles, from Neo-Byzantine to High Victorian Gothic; his work is described as having a "solid style, typical of the time".

75 Holland Road in Hove, part of the English coastal city of Brighton and Hove, is now in residential use as loft-style apartments called Palmeira Yard, but was originally a repository belonging to the Brighton & Hove Co-operative Supply Association, the main cooperative business organisation in the area. Elaborately designed in 1893 in the French Second Empire style by local architect Thomas Lainson of the firm Lainson & Sons, the storage building had built-in stables and was lavishly decorated with terracotta. After a period of ownership by haulage and removals company Pickfords, who used the building for furniture storage, a local architecture firm carried out the conversion into mixed-use live-work units between 2004 and 2006. English Heritage has listed the building at Grade II for its architectural and historical importance.

Roundhill Crescent is a late-19th-century housing development in Round Hill, an inner suburb of the English coastal city of Brighton and Hove. Partly developed in the 1860s with large terraced houses on a steeply sloping open hillside, the crescent—which "curves and changes height dramatically along its length"—was finished two decades later and now forms the centrepiece of the Round Hill conservation area. Smaller houses completed the composition in the 1880s, and England's first hospital for the treatment of mental illness was founded in the crescent in 1905. The five original sets of houses from the 1860s have been listed at Grade II by English Heritage for their architectural and historical importance, and the crescent occupies a prominent place on Brighton's skyline.

John Leopold DenmanFRIBA was an architect from the English seaside resort of Brighton, now part of the city of Brighton and Hove. He had a prolific career in the area during the 20th century, both on his own and as part of the Denman & Son firm in partnership with his son John Bluet Denman. Described as "the master of ... mid-century Neo-Georgian", Denman was responsible for a range of commercial, civic and religious buildings in Brighton, and pubs and hotels there and elsewhere on the south coast of England on behalf of Brighton's Kemp Town Brewery. He used other architectural styles as well, and was responsible for at least one mansion, several smaller houses, various buildings in cemeteries and crematoria, and alterations to many churches. His work on church restorations has been praised, and he has been called "the leading church architect of his time in Sussex"; he also wrote a book on the ecclesiastical architecture of the county.

The building at 20–22 Marlborough Place in the seaside resort of Brighton, part of the city of Brighton and Hove, is a 1930s office building originally erected for the Citizens' Permanent Building Society. The "elegant" Neo-Georgian premises were later occupied by a branch of the Allied Irish Bank, which opened in the 1980s; and in 2022 it was announced that the premises would be converted into a restaurant. Designed by John Leopold Denman, "master of this sort of mid-century Neo-Georgian", the three-storey offices contrast strikingly with their contemporary neighbour, the elaborate King and Queen pub. The building features a series of carved reliefs by Joseph Cribb depicting workers in the building trade—including one showing Denman himself. It is a Grade II Listed building.

Montpelier is an inner suburban area of Brighton, part of the English city and seaside resort of Brighton and Hove. Developed together with the adjacent Clifton Hill area in the mid-19th century, it forms a high-class, architecturally cohesive residential district with "an exceptionally complete character". Stucco-clad terraced housing and villas predominate, but two of the city's most significant Victorian churches and a landmark hospital building are also in the area, which lies immediately northwest of Brighton city centre and spreads as far as the ancient parish boundary with Hove.

Montpelier Crescent is a mid 19th-century crescent of 38 houses in the Montpelier suburb of the English coastal city of Brighton and Hove. Built in five parts as a set-piece residential development in the rapidly growing seaside resort, the main part of the crescent was designed between 1843 and 1847 by prominent local architect Amon Henry Wilds and is one of his most distinctive compositions. Extra houses were added at both ends of the crescent in the mid-1850s. Unlike most other squares, terraces and crescents in Brighton, it does not face the sea—and the view it originally had towards the South Downs was blocked within a few years by a tall terrace of houses opposite. Montpelier was an exclusive and "salubrious" area of Brighton, and Montpelier Crescent has been called its "great showpiece". Wilds's central section has been protected as Grade II* listed, with the later additions listed separately at the lower Grade II. The crescent is in one of the city's 34 conservation areas, and forms one of several "outstanding examples of late Regency architecture" within it.
Clayton & Black were a firm of architects and surveyors from Brighton, part of the English city of Brighton and Hove. In a career spanning the Victorian, Edwardian and interwar eras, they were responsible for designing and constructing an eclectic range of buildings in the growing town of Brighton and its neighbour Hove. Their work encompassed new residential, commercial, industrial and civic buildings, shopping arcades, churches, schools, cinemas and pubs, and alterations to hotels and other buildings. Later reconstituted as Clayton, Black & Daviel, the company designed some churches in the postwar period.

The First Church of Christ, Scientist is a church serving members of the Church of Christ, Scientist denomination in the English coastal city of Brighton and Hove. The present building, originally a "notable" private house in Brighton's exclusive Montpelier suburb, was extended and converted into a church by prolific local architecture firm Clayton & Black in 1921.

The building at 163 North Street in Brighton, part of the English coastal city of Brighton and Hove, was erected in 1904 for an insurance company and has since been used as a branch by several banks and building societies. It now houses a bookmaker's shop. The distinctive pink granite Edwardian Baroque-style office, embellished with towers, decorative carvings and a landmark cupola, has been called "the most impressive building" on Brighton's main commercial thoroughfare. One of many works by prolific local architecture firm Clayton & Black, it has been described as their chef d'œuvre. English Heritage has listed it at Grade II for its architectural and historical importance.

The building at 155–158 North Street in Brighton, part of the English coastal city of Brighton and Hove, was built between 1921 and 1923 as a branch of National Provincial Bank. The King Louis-style bank was built on the site of several shops. The properties were acquired by the National Provincial Bank during 1916–20. The Brighton Gazette had occupied 155a North Street since 1910, when its long-time home at number 150 was converted into the Cinema de Luxe. Published by William James Towner, the paper’s full title was the Brighton Gazette, Hove Post and Sussex Telegraph. In 2011 it became J D Wetherspoon's second pub in central Brighton. One of many buildings by the prolific local architecture firm of Clayton & Black, whose work in various styles can be found across the city, it forms an important component of the range of banks, offices and commercial buildings on North Street—a significant commercial thoroughfare since the 18th century. In particular, the "good attention to detail" shown throughout the building's Louis XIV-style façade has been praised. English Heritage has listed it at Grade II for its architectural and historical importance.

The Royal Pavilion Tavern, commonly known as the Pavilion Tavern or Pav Tav and since February 2022 as The Fitz Regent, is a pub in the centre of Brighton, part of the English coastal city of Brighton and Hove. Converted from a house into the Royal Pavilion Hotel in the early 19th century, its original role soon changed from a hotel to a pub, in which guise it remained until its closure in September 2019. It reopened under its new name, but still in the ownership of the Mitchells & Butlers chain, on 13 February 2022. The building was also used as a court for several years early in its history, and prominent local architect Amon Henry Wilds was responsible for its redesign as a hotel and inn. English Heritage has listed the building at Grade II for its architectural and historical importance, and it stands within a conservation area.

The Norfolk Hotel is a 4-star hotel in the seaside resort of Brighton, part of the English city of Brighton and Hove. Designed in 1865 by architect Horatio Nelson Goulty, it replaced an earlier building called the Norfolk Inn and is one of several large Victorian hotels along the seafront. The French Renaissance Revival-style building, recalling E.M. Barry's major London hotels, is "tall, to make a show": the development of the passenger lift a few years earlier allowed larger hotels to be built. It is a Grade II listed building.

2–3 Pavilion Buildings in Brighton is a former office building which has been converted into a bar. It was constructed in 1934 as the new head office of the Brighton & Hove Herald, a "leading provincial weekly" newspaper serving the borough and seaside resort of Brighton and its neighbour Hove in southeast England. The Neo-Georgian offices were built to the design of prolific local architect John Leopold Denman and feature decorative carvings by Joseph Cribb. After production of the Herald ceased in the 1970s, the building was used by an insurance company and then as a bar. A firm of insolvency practitioners also occupies part of the premises. Vestigial remains of the neighbouring Royal Pavilion's guest bedrooms were incorporated into the building's rear elevation. The building is on Brighton and Hove City Council's Local List of Heritage Assets and is in a conservation area.
































