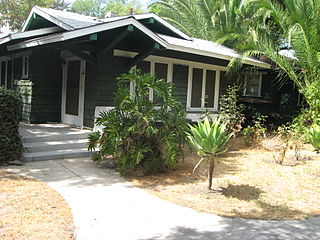
Bowen Court is a bungalow court located at 539 E. Villa St. in Pasadena, Los Angeles County, California. The court includes 23 bungalows arranged in an "L" shape and is one of the largest bungalow courts in southern California. Built from 1910 to 1912, Bowen Court is the oldest bungalow court in Pasadena. The court was designed by Arthur and Alfred Heineman, who planned the court around a Craftsman style courtyard.

Bryan Court is a bungalow court located at 427 S. Marengo Ave. in Pasadena, California. The court includes seven Craftsman-style homes surrounding a central courtyard. The stucco houses are designed to resemble English cottages and have porches and jerkinhead roofs. D. M. Renton built the court in 1916.

Don Carlos Court is a bungalow court located at 374–386 S. Marengo Ave. in Pasadena, California. The court contains seven homes built around a central courtyard and walkway. The homes were designed in the Spanish Colonial Revival style and were all built with stucco facades and tiled gable roofs. The courtyard includes a decorative birdbath and planter. Contractor Clarence Hudson Burrell built the court in 1927.
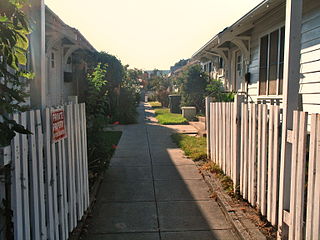
Colonial Court is a bungalow court located at 291–301 N. Garfield Ave. in Pasadena, California. The court consists of six houses arranged around a narrow courtyard. The houses are designed in the Colonial Revival style and feature clapboard siding and jerkinhead roofs. Built in 1916, the homes were designed by architect Cyril Bennett.

Euclid Court is a bungalow court located at 545 S. Euclid Ave. in Pasadena, California. The court consists of eight residential units in five buildings surrounding a central courtyard. The court was built in 1921; however, one house in the court was built in 1888 and later incorporated into the court's design. The homes were designed by the Postle Company in the Tudor Revival style; their designs feature half-timbered facades, porches with brick walls, and stucco chimneys. Both gable and jerkinhead roofs were used to top the houses.
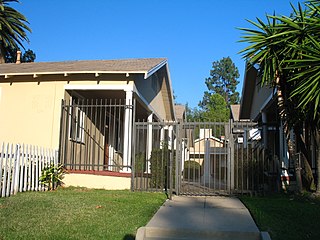
Cottage Court is a bungalow court located at 642–654 S. Marengo Ave. in Pasadena, California. The court consists of seven houses surrounding a narrow courtyard. The stucco homes were built in 1923 and designed in the Colonial Revival style. The designs feature gable roofs with wide eaves and recessed porches with supporting columns. The courtyard includes a walkway and two light poles.
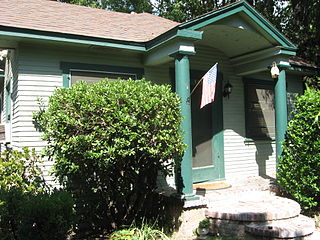
Cypress Court is a bungalow court located at 623–641 N. Madison Ave. in Pasadena, California. The court consists of eight houses surrounding two central walkways. The homes are designed in the Colonial Revival style and feature gable roofs and gabled porches supported by columns. Contractor Arthur G. Gehrig built the court in 1928.

The Court at 497-503½ North Madison Avenue is a bungalow court located at 497-503½ N. Madison Ave. in Pasadena, California.

The Court at 732-744 Santa Barbara St. is a bungalow court located at 732-744 Santa Barbara St. in Pasadena, California. The original court includes three buildings containing five residential units surrounding a central courtyard. Contractor D. Hoffman built the court in 1922. The homes in the court were designed in the Spanish Colonial Revival style and feature porches with tile roofs atop columns and broken parapets along their roofs. A sixth building at 738 Santa Barbara was added in 1956; this building is not considered part of the historic court.

Marengo Gardens is a bungalow court located at the intersection of South Marengo Avenue and Ohio Street in Pasadena, California. The court, which was built in 1913, consists of nine single-family bungalows; six of the houses are centered on a courtyard, while the remaining three face Marengo Avenue. The homes were designed in the American Craftsman style; each house includes various different features of the style, such as shingle or clapboard siding, shallow-sloped gable roofs, decorative brickwork, and buttressed piers.

Mission Court is a bungalow court located at 567 N. Oakland Ave. in Pasadena, California. The court consists of eight buildings containing fourteen residential units which surround a central courtyard. Built in 1913, the court was designed by architect J. F. Walker. The houses in the court were designed in the Mission Revival style; the court is the oldest Mission Revival bungalow court in Pasadena. The houses' designs feature broken parapets along the roofs and porches with either recessed arch entrances or tiled shed roofs. The courtyard includes two buttressed piers topped by lamps.

Orange Grove Court is a bungalow court located at 745 East Orange Grove Blvd. in Pasadena, California. The court, which was built in 1924, contains twelve single-family houses arranged along a central walkway. The houses were designed in the Mission Revival style and feature arched porches and windows, stucco exteriors, and tile roofs. A double arch is located at the end of the walkway, a variation on the common practice of placing another home at the end of the walkway in a bungalow court. According to its National Register of Historic Places nomination, the court "epitomizes the concept of the Southern California bungalow court" due to its layout and Mission Revival details.
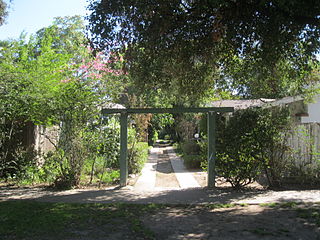
Palmetto Court is a bungalow court located at 100 Palmetto Dr. in Pasadena, California. The court consists of twelve single-family homes arranged along two central pathways with a two-unit building at the end of the paths. A torii-like gate is located at the court's street entrance. Contractor A. C. Parlee built the court in 1915. The homes in the court are designed in the American Craftsman style and feature both shingle and clapboard siding and a variety of roof styles including jerkinhead, gable, and shed.

Rose Court is a bungalow court located at 449-457 S. Hudson Ave. in Pasadena, California. The court has a half-court arrangement with three buildings containing five residential units located alongside a driveway. Built from 1921 to 1922, the court was designed by the architectural firm Stewart, Young & Stewart in the Mission Revival style. The homes feature stucco walls, arched porches, and broken parapets along the roof and reflect a simplified interpretation of Mission Revival architecture.

Sara-Thel Court is a bungalow court located at 618-630 S. Marengo Ave. in Pasadena, California. The court includes seven buildings arranged around a central walkway; six of the buildings are single-family units, while a double unit is located at the end of the walkway. Built in 1921, the court was designed by Jas. Humphreys. The houses were mainly designed in the American Craftsman style and feature gable roofs with shallow slopes and exposed rafters; the moldings on the homes were inspired by the Colonial Revival style.

The Newcomb House is a historic bungalow located at 675-677 N. El Molino Ave. in Pasadena, California, United States. The house was built in 1914 for Dr. R. H. Newcomb. The house is an example of an airplane bungalow, an uncommon style of bungalow named for its resemblance to a biplane. The broad first-floor roof is designed to resemble a wing when viewed from the small second floor, and the strut and fretwork on the porch gable is similar to that of an airplane. The American Craftsman style was also used in the house's detailed woodwork. The house is one of the later houses built in its neighborhood, an area containing many bungalow designs, and is therefore part of a historic local progression of bungalow designs.

The South Marengo Historic District is a residential historic district located along South Marengo Avenue in Pasadena, California. The district consists of twelve Craftsman-style bungalows situated on the two blocks between Bellevue Drive and California Boulevard. The homes were built from 1901 to 1916, at the height of the bungalow's popularity in Pasadena. Several prominent local architects designed the homes, including Louis B. Easton, planner of the homes at 530 and 540 South Marengo; Easton's work was featured in Gustav Stickley's magazine The Craftsman. Marengo Avenue was considered an upscale district of Pasadena at the time, partly due to its well-designed homes and partly due to the pepper trees planted along the street.
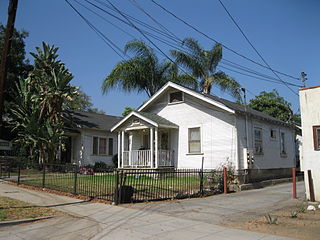
The Court at 1274–1282 North Raymond Avenue is a bungalow court located at 1274–1282 North Raymond Avenue in Pasadena, California. The court consists of five one-story bungalows arranged around a central courtyard. The houses are designed in a blend of the Colonial Revival and American Craftsman styles; the former can be seen in the entrance porticos on three of the buildings, while the latter is present in the homes' overhanging eaves and exposed rafter tails. Owner Karl Valentine designed and built the court in 1924–25.

The Court at 533-549 North Lincoln Avenue is a bungalow court located at 533-549 North Lincoln Avenue in Pasadena, California. The court consists of four bungalows surrounding a central courtyard and driveway. The bungalows have an American Craftsman design and feature gabled roofs with exposed rafter tails, casement windows, and porches supported by Doric columns. T. G. Grabham, the original owner of the court, built the four homes between 1922 and 1925. Architect G. Tombelson designed the first two homes, which were both built in 1922; contractors Whitescarver & Pieton added the third home in 1923, and contractor Joseph G. Roth built the last in 1925.

The Park Place–Arroyo Terrace Historic District is a residential historic district located in northwest Pasadena, California. The district includes eleven contributing houses built from 1902 to 1912. Most of the houses in the district were influenced by the Arts and Crafts Movement, which was popular in Pasadena in the early 20th century; particular styles in the district include the American Craftsman house, the Craftsman bungalow, the Colonial Revival house, and the Prairie School house. Prominent Pasadena architects Charles and Henry Greene designed seven of the district's houses; the district is the most concentrated collection of their works in Pasadena. Two other noted Craftsman architects, Myron Hunt and Sylvanus Marston, also designed homes in the district, including Hunt's own residence.





























