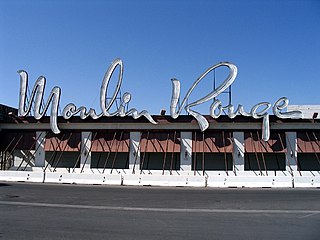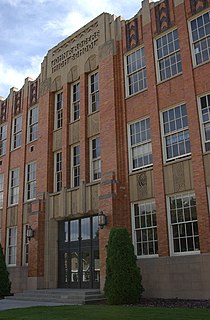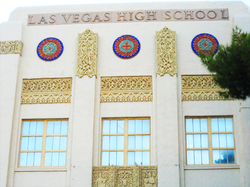
The University of Nevada, Las Vegas (UNLV) is a public land-grant research university in Paradise, Nevada. The 332-acre (134 ha) campus is about 1.6 mi (2.6 km) east of the Las Vegas Strip. It was formerly part of the University of Nevada from 1957 to 1969. It includes the Shadow Lane Campus, just east of the University Medical Center of Southern Nevada, which houses both School of Medicine and School of Dental Medicine. UNLV's law school, the William S. Boyd School of Law, is the only law school in the state.

Downtown Las Vegas is the central business district and historic center of Las Vegas, Nevada. It is the original townsite and was the gambling district of Las Vegas prior to the Strip, and the area still incorporates downtown gaming. As the urban core of the Las Vegas Valley, it features a variety of hotel and business highrises, cultural centers, historical buildings and government institutions, as well as residential and retail developments. Downtown is located in the center of the Las Vegas Valley and just north of the Las Vegas Strip, centered on Fremont Street, the Fremont Street Experience and Fremont East. The city defines the area as bounded by I-15 on the west, Washington Avenue on the north, Maryland Parkway on the east and Sahara Avenue on the south.

Las Vegas High School is a public high school in Sunrise Manor, Nevada, part of the Clark County School District. It is the oldest high school in Las Vegas and originally opened 116 years ago in 1905 on what was then the outskirts of town. The school's first campus was made a permanent location in 1904 with a tent that opened in 1905. After 29 years the school made a new campus in 1930 that opened in 1931. Then, after 62 years the school moved to a new campus in 1993, located on the east side of Las Vegas along the foothills of Frenchman Mountain.

The Las Vegas Academy of the Arts is a magnet high school located in Downtown Las Vegas, Nevada. Students are accepted through an audition process and claim a major pertaining to performing arts or visual arts.

The Edwin C. Denby High School is a public secondary education school located at 12800 Kelly Road in northeastern Detroit, Michigan. Denby High opened in 1930, and the building was listed on the National Register of Historic Places in 2005. It is a part of Detroit Public Schools Community District.

The Moulin Rouge Hotel was a hotel and casino located in the West Las Vegas neighborhood of Las Vegas, Nevada, that is listed on the United States National Register of Historic Places. The first desegregated hotel casino, it was popular with many of the black entertainers of the time, who would entertain at the other hotels and casinos and stay at the Moulin Rouge.

John R. Rogers High School is a four-year public secondary school in Spokane, Washington, part of Spokane Public Schools. Opened in 1932 in northeast Spokane, the school is named after John Rankin Rogers, the third governor of the State of Washington.

Huntridge Theater sometimes known as the Huntridge Performing Arts Theater is a Streamline Moderne building located in Las Vegas, Nevada, that is listed on the United States National Register of Historic Places. The building was designed by S. Charles Lee.

The Jay Dayton Smith House is located Las Vegas, Nevada, within the Las Vegas High School Neighborhood Historic District and is currently used as an office.

The Mohave Union High School Gymnasium is the original gymnasium of Mohave County Union High School, now the site of Lee Williams High School, at 301 First Street in Kingman, Arizona. It is listed on the National Register of Historic Places for its lamella roof, which gives the building "exceptional merit".

West Vernor–Junction Historic District is a commercial historic district located along West Vernor Highway between Lansing and Cavalry in Detroit, Michigan. The district includes 160 acres (0.65 km2) and 44 buildings. The district was listed on the National Register of Historic Places in 2002.

Las Vegas High School Neighborhood Historic District, is listed on the National Register of Historic Places as a district. The Las Vegas High School Academic Building and Gymnasium is included within the district.

The Vanity Ballroom Building is a public building located at 1024 Newport Street in Detroit, Michigan. It was listed on the National Register of Historic Places in 1982. Although the building is recorded as the last intact ballroom of the multiple Detroit dance halls that hosted big bands in the 1930s–50s, such claims ignore the abandoned yet still standing Grande Ballroom on Grand River Avenue.

The Beacon is a mixed-use development located on a 14-acre (57,000 m2) site on Bergen Hill, a crest of the Hudson Palisades and one of the highest geographical points in Jersey City, Hudson County, New Jersey, United States. The Beacon, which occupies the Jersey City Medical Center's rehabilitated original complex, creates the northeastern corner of the Bergen Lafayette Section and is just east of McGinley Square. The Beacon includes 2,000,000 square feet (190,000 m2) of residential and retail space, approximately 1,200 luxury residences and 80,000 square feet (7,400 m2) of retail space.

The 1938 Lincoln County Courthouse is an Art Moderne style building in Pioche, Nevada. The 1938 courthouse replaced the so-called "million-dollar courthouse" built in 1871, whose last payment on the approximately $800,000 it cost was coincidentally made in 1938.

Berkley Square was designed in 1949 by Paul Revere Williams and is named after Thomas L. Berkley, an African American attorney from Oakland, California. The historic district contained 148 homes. It was built in the African American West Las Vegas area of Las Vegas, Nevada. The district was listed on the National Register of Historic Places in 2009. Terry and Jerry Holmes were born at 512 Byrnes Avenue in Berkley Square on March 3, 1951 to Canary and Clarence Holmes.

The Municipal Asphalt Plant is a historic building on the Upper East Side of Manhattan in New York City. Originally an asphalt plant, the structure was built between 1941 and 1944 and since 1984 has been home to Asphalt Green, a pool and fitness center.

Terminal Commerce Building, also known as the North American Building, is a historic building complex located in the Callowhill neighborhood of Philadelphia, Pennsylvania. It was built between 1929 and 1931 by the Reading Company, and is a combined office, showroom, parking garage, warehouse and freight station totaling over 1.3 million square feet. It measures 528 feet by 225 feet. The front section houses offices, and is a 14-story, reinforced concrete, brick and terra cotta faced building in the Art Deco style. The front facade has a central tower with terra cotta ornamentation that houses water tanks. The rear warehouse section is 12-stories and is "H"-shaped.
George A. Ferris & Son was an architectural firm in Reno, Nevada, consisting of partners George Ashmead Ferris (1859-1948) and his son Lehman "Monk" Ferris (1893-1996). The partnership lasted from just 1928 to 1932; both father and son however were individually prominent.

Dexter Gymnasium is a historic gymnasium located at Dexter, Stoddard County, Missouri. It was built in 1939-1940 during the Great Depression on a block donated to the local school system, and shares the block with a school and library. It is a rectangular two-story, Art Deco-style, reinforced concrete and brick building. It measures 88 feet by 96 feet and has a gentle geodesic arch roof. "The fourteen "ziggurat"-styled support columns or buttresses, seven each along the north and south facades, with their incised vertical lines, are an excellent example of this Art Deco style."




















