
2000 Pennsylvania Avenue, also known as The Shops at 2000 Penn and Red Lion Row, is a shopping center and eight-story office complex located on Pennsylvania Avenue, NW in Washington, D.C. It forms a busy gateway into the main campus of the George Washington University, which owns the property. As the 2000 Block of Eye Street, NW, the houses were named a DC Landmark and added to the National Register of Historic Places, both in 1977.

Hughes School is a historic school building near Hamilton, Ohio.
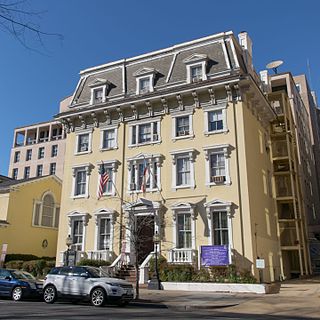
Ashburton House, also known as St. John's Church Parish House or the British Legation, is a historic house at 1525 H Street NW, on Lafayette Square in Washington, D.C. Built in 1836, it is notable as the residence of Lord Ashburton in 1842, during which time negotiations took place there culminating the Webster–Ashburton Treaty. This settled a long list of border disputes between the U.S. and the British provinces that are now Canada, and ended the Aroostook War. It was declared a National Historic Landmark in 1973. It presently serves as the parish house for St. John's Episcopal Church.

The Blanche K. Bruce House is a historic house at 909 M Street NW in Washington, D.C.. Built in 1865, it was a home of slave-born Blanche K. Bruce, who was the first African-American to serve a full term in the U.S. Senate. It was declared a National Historic Landmark in 1975.
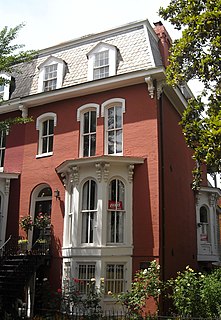
The Zalmon Richards House is a historic house at 1301 Corcoran Street Northwest in Washington, D.C.. A Second Empire rowhouse, it was home from 1882 until his death of Zalmon Richards (1811-1899), founder of the National Education Association. It was declared a National Historic Landmark in 1965. It is a private residence.

The Robert Simpson Woodward House is a former residence located at 1513 16th Street, NW in the Dupont Circle neighborhood of Washington, D.C. From 1904 until 1914, it was a home of geologist Robert Simpson Woodward (1849–1924), the first president of the Carnegie Institution and a highly regarded scientist and science administrator. The building currently serves as the Capital Research Center headquarters. It was declared a National Historic Landmark in 1976.

The Mary Church Terrell House is a historic house at 326 T Street NW in Washington, D.C. It was a home of civil rights leader Mary Church Terrell (1863-1954), the first black woman to serve on an American school board, and a leading force in the desegregation of public accommodations in the nation's capital. Her home in the LeDroit Park section of Washington, DC was declared a National Historic Landmark in 1975. The building is a contributing property in the LeDroit Park Historic District.

The General Post Office, also known as the Tariff Commission Building, is a historic building at 700 F Street NW in Washington, D.C., United States. Built in 1839 to a design by Robert Mills and enlarged in 1866 to a design by Thomas U. Walter, it is an example of Greek Revival architecture. It was designated a US National Historic Landmark in 1971 for its architecture. The building has housed the Hotel Monaco since 2002.
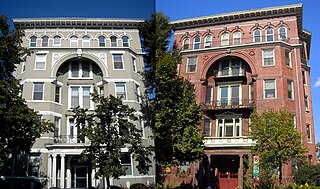
The Gladstone and Hawarden Apartment Buildings are historic twin buildings located in the Logan Circle neighborhood of Washington, D.C. Built in 1900 and 1901, the Gladstone and Hawarden are early examples of middle class apartment buildings in the city. They were designed in the Romanesque Revival architectural style by prominent local architect George S. Cooper. The buildings, since converted into condominiums and a housing cooperative, were added to the National Register of Historic Places (NRHP) in 1994.

The Joseph Carpenter Silversmith Shop is a historic building that was built between 1772 and 1774 on the green in Norwichtown, now a section of Norwich, Connecticut. It is a 30 feet (9.1 m) by 24 feet (7.3 m) 1 1⁄2-story clapboarded building with a gambrel roof. The interior has a single brick chimney that was used for the forge, but it has been modified and adapted for modern use with modern doors, electric lighting and heat, and a disappearing overhead stairway that leads to the attic. Joseph Carpenter (1747–1804) was a successful of silversmith, clockmaker, and pewterer, and shared the building with his brother, a merchant. The shop was added to the National Register of Historic Places on October 6, 1970, and was listed as a contributory property for the Norwichtown Historic District on January 17, 1973.

The Walter Merchant House, on Washington Avenue in Albany, New York, United States, is a brick-and-stone townhouse in the Italianate architectural style, with some Renaissance Revival elements. Built in the mid-19th century, it was listed on the National Register of Historic Places in 2002.

The George Stumpf House is a historic residence in Indianapolis, Indiana, United States. Located along Meridian Street on the southern side of the city, it was started in 1870 and completed in 1872.
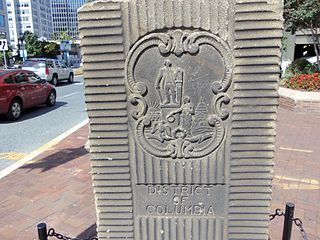
The Garden Club of America Entrance Markers in Washington, D.C. is a Multiple Property Submission, or MPS, on the National Register of Historic Places. The seven structures that make up the MPS are ceremonial markers at important entrance points to the District of Columbia from the state of Maryland. Sets of two markers are located in Chevy Chase Circle along Connecticut Avenue and in Westmoreland Circle along Massachusetts Avenue. A single marker is located along Georgia Avenue NW. They were erected in 1932-1933 as a part of the George Washington bicentennial celebration. Other events that commemorated the observance include the formal openings of the Arlington Memorial Bridge and the George Washington Memorial Parkway. There were further plans to create other entrance pylons into the city and a north portal at 16th Street Northwest, but they were never carried out.
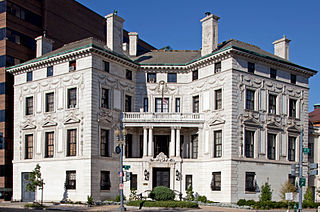
The Patterson Mansion is a historic Neoclassical-style mansion located at 15 Dupont Circle NW in Washington, D.C., in the United States. It was built by Robert Wilson Patterson, editor of the Chicago Tribune newspaper, and used by him and his family for entertaining when he was in the city. Completed in 1903, it was deeded to the American Red Cross in 1948. The Red Cross sold it to the Washington Club in 1951. The structure was renovated and a small, two-story addition added in 1955. As of December 2013, the property was up for sale after plans to convert it into a boutique hotel fell through. In June 2014, the Washington Club sold the Mansion for $20 Million to developer SB-Urban. The Washington Club sold the property because "it is disbanding and no longer needs the space, according to John Matteo, an attorney at Jackson & Campbell, who represented the club in the sale."

The Thomas Nelson Page House is an historic house located in the Dupont Circle neighborhood of Washington, D.C.. It has been listed on the National Register of Historic Places since 1975. The building currently serves as headquarters for the American Institute for Cancer Research.
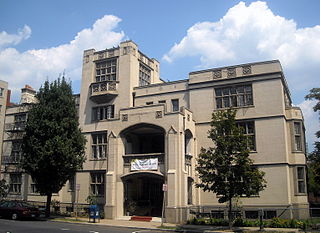
Meridian Hall is an historic house in the Columbia Heights neighborhood of Washington, D.C.. It has been listed on the District of Columbia Inventory of Historic Sites since 1990 and it was listed on the National Register of Historic Places in 1991 as the Mansion at 2401 15th Street, NW.

O Street Market, also known as Northern Market, is a historic structure located at 1400 7th Street NW in the Shaw neighborhood of Washington, D.C. Built in 1881, it is one of three 19th-century public market buildings still standing in the city, along with Eastern Market and Georgetown Market. The market was listed on the District of Columbia Inventory of Historic Sites in 1968 and the National Register of Historic Places in 1995. The most distinctive architectural element of the Gothic Revival building is its corner tower on 7th and O Streets.

The Buildings at 1644–1666 Park Road NW are twelve semi-detached row houses in the Mount Pleasant neighborhood of Washington, D.C. They are typical of speculative row house development in the neighborhood. The houses were designed in the Colonial Revival style by Washington architect Appleton P. Clark Jr., and completed in 1906. They are a few of such houses that he designed and exemplify his facility for eclectic design and sophistication. The houses are three stories in height and the exteriors are covered in brick. They feature slate Mansard roofs and wooden front porches. The styles of the main facades alternate and contain shallow oriel windows, prominent dormers and curved pediments. They were listed in the National Register of Historic Places in 1986.

John Mercer Langston School is an historic structure located in the Truxton Circle neighborhood in Washington, D.C. The two-story brick building was designed by Appleton P. Clark, Jr. The structure was completed in 1902. It was listed on the National Register of Historic Places in 2013.
Bertha Noyes (1876–1966) was an American painter.





















