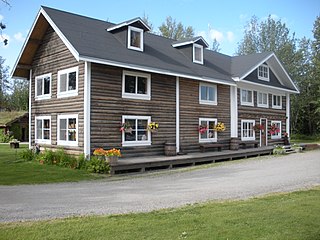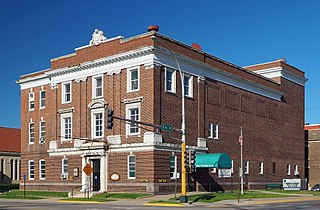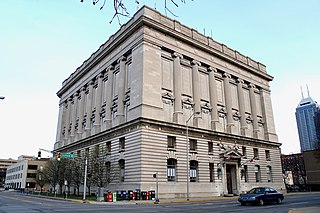
The Masonic Temple Building located at 133 Fayetteville Street in Raleigh, North Carolina was the state's first reinforced concrete skyscraper. Constructed in 1907 by Grand Lodge of North Carolina, the building represents the growth of Raleigh in the early 20th century and rise of the influence of Masons. The Masonic Temple Building was added to the National Register of Historic Places in 1979 and is a Raleigh Historic Landmark.

Hollywood Masonic Temple, now known as the El Capitan Entertainment Centre and also formerly known as Masonic Convention Hall, is a building on Hollywood Boulevard in the Hollywood neighborhood of Los Angeles, California, U.S., that was listed on the National Register of Historic Places in 1985. The building, built in 1921, was designed by architect John C. Austin, also noted as the lead architect of the Griffith Observatory. The Masons operated the temple until 1982, when they sold the building after several years of declining membership. The 34,000-square-foot building was then converted into a theater and nightclub, and ownership subsequently changed several times, until it was bought by the Walt Disney Company's Buena Vista Pictures Distribution in 1998 for Buena Vista Theatres, Inc.

The Highland Park Masonic Temple, also known as The Mason Building or The Highlands, is a historic three-story brick building on Figueroa Street in the Highland Park district of northeast Los Angeles, California.

Rika's Landing Roadhouse, also known as Rika's Landing Site or the McCarty Roadhouse, is a roadhouse located at a historically important crossing of the Tanana River, in the Southeast Fairbanks Area, Alaska, United States. It is off mile 274.5 of the Richardson Highway in Big Delta.

Frederick Heath was an American architect responsible for numerous projects in Tacoma, Washington. He worked out of his own office and as a senior partner at architectural firms. He was involved with Spaulding, Russell & Heath, and Heath & Gove. His work included designs for several historic and notable schools, churches, stadiums, and commercial properties.

Hilo Masonic Lodge Hall, also known as the Bishop Trust Building, is a historic structure in Hilo, Hawaii. Constructed between 1908 and 1910, it was designed to house commercial space on the ground floor and a meeting hall for a local Masonic lodge on the second floor. The Masons stayed until around 1985.

The Masonic Temple Building is a historic Prairie-style building in Oak Park, Illinois, at the corner of Oak Park Avenue and Lake Street. It is in the Ridgeland-Oak Park Historic District and was individually listed on the National Register of Historic Places in 1982.

The Masonic Temple in Evansville, Indiana, USA, is a building from 1913. It was designed by the local architects Shopbell & Company in Classical Revival style. The lodge building once hosted three separately chartered Masonic lodges: Evansville Lodge, Reed Lodge and Lessing Lodge. The building measures 72 x 104 feet, with four stories above ground and a basement. The exterior walls of the first two floors are faced with stone and the stories above are trimmed with both stone and terracotta. The interior floors and partitions are supported by steel columns and girders, also following the Roman classic order.

The Masonic Temple Building, located at 314 M.A.C. Avenue in East Lansing, Michigan, is a building constructed in 1916 for the Freemasons. It was listed on the National Register of Historic Places in 1999.

The Masonic Temple in Kalamazoo, Michigan is a building from 1913. It was listed on the National Register of Historic Places in 1980. No lodges currently meet in the building.

The Masonic Temple in Lewistown, Montana, also known as the Lewistown Lodge No. 37 A.F. & A.M., is a building from 1908. It was listed on the National Register of Historic Places in 1979.

The Masonic Temple is a historic Masonic temple in the village of Mechanicsburg, Ohio, United States. Built in the 1900s for a local Masonic lodge that had previously met in a succession of buildings owned by others, it is the last extant Mechanicsburg building constructed for a secret society, whether Masonic or otherwise, and it has been designated a historic site because of its well-preserved American Craftsman architecture.

The Masonic Temple of Des Moines is a historic Beaux Arts style building located in Des Moines, Iowa. Constructed in 1913, it was listed on the National Register of Historic Places (NRHP) in 1997.

The Winona Masonic Temple is a historic Masonic Temple in Winona, Minnesota, United States, completed in 1909. Many local civic and business leaders were members of the lodge. Containing a large ballroom and other meeting space, the building was an important venue in Winona for both Masonic activities and general public events. The Winona Masonic Temple was listed on the National Register of Historic Places in 1998 for having state-level significance in the themes of art and social history. It was nominated as the headquarters of a fraternal organization important to Winona's civic and social development, and for containing Minnesota's largest collection of Masonic theatre backdrops and stage equipment.
The Flandreau Masonic Temple in Flandreau, South Dakota is a building dating mostly from 1916. It was listed on the National Register of Historic Places in 1989. It has also been known as the Old Moody County Courthouse.

The Masonic Temple and Lodge are two adjacent Masonic buildings in downtown Alameda, California, United States, that are listed on the National Register of Historic Places (NRHP).

The current Indianapolis Masonic Temple, also known as Indiana Freemasons Hall, is a historic Masonic Temple located at Indianapolis, Indiana. Construction was begun in 1908, and the building was dedicated in May 1909. It is an eight-story, Classical Revival style cubic form building faced in Indiana limestone. The building features rows of engaged Ionic order columns. It was jointly financed by the Indianapolis Masonic Temple Association and the Grand Lodge of Free and Accepted Masons of Indiana, and was designed by the distinguished Indianapolis architectural firm of Rubush and Hunter.

The Auburn Masonic Temple, also known as the Auburn Masonic Hall and the John H. Robinson Memorial Masonic Temple, is an historic two-story Masonic building located at 948 Lincoln Way on the Central Square in Auburn, California. In 1913 Eureka Lodge No. 16, Free and Accepted Masons, chartered in 1851, bought two adjoining one-story redbrick commercial buildings on this site for $17,000 and commissioned architect Allen D. Fellows to add a second-story to them with a unified facade with an entrance to the second floor placed in on the left side of the first floor street front. Fellows designed the expansion in the Beaux-Arts style of architecture with brick walls and a terracotta facade and it was built in 1914-1915 by Herdal Brothers of Auburn and dedicated on April 25, 1916. The terracotta was supplied by Gladding, McBean and Company which is still in existence. The first floor, which once housed a J. C. Penney store, continues to be used for retail and office space while the second floor continues to be used by Eureka Lodge and other Masonic-related bodies. On December 19, 2011, the building was added to the National Register of Historic Places.






















